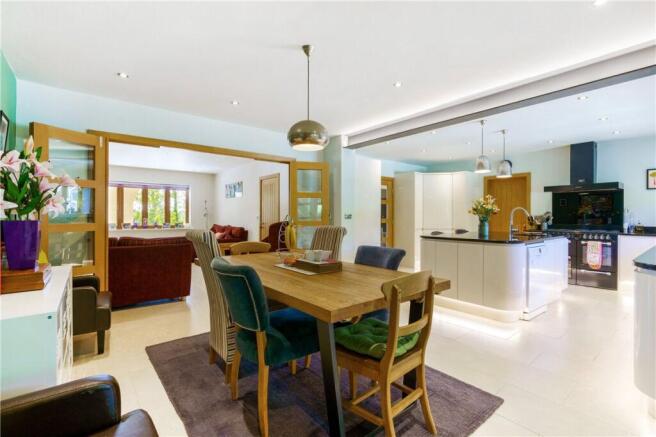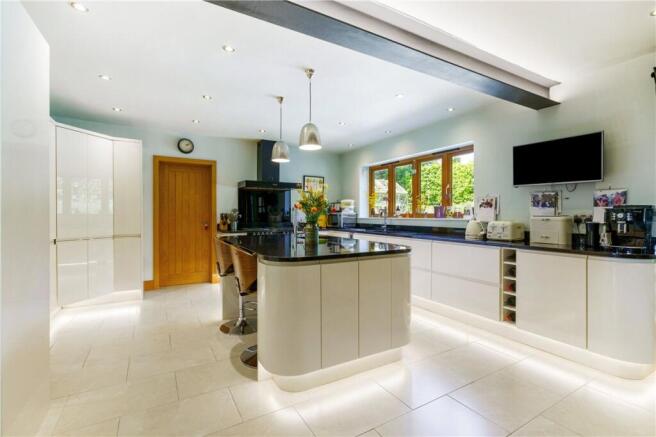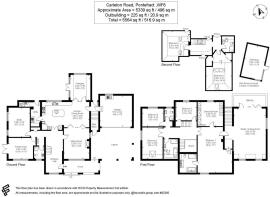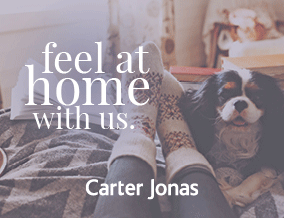
York House, Carleton Road, Pontefract, West Yorkshire, WF8

- PROPERTY TYPE
Detached
- BEDROOMS
6
- BATHROOMS
5
- SIZE
5,339 sq ft
496 sq m
- TENUREDescribes how you own a property. There are different types of tenure - freehold, leasehold, and commonhold.Read more about tenure in our glossary page.
Freehold
Description
York House is a magnificent, turnkey modern mansion that redefines luxury living, extending to an impressive 5,000 square feet of beautifully designed accommodation. Tucked away from the main thoroughfare, this exceptional residence is accessed via a private drive, culminating in grand wrought iron gates that unveil the stunning property beyond. From the moment you arrive, generous proportions, thoughtful design, and a sense of privacy set the stage for a truly remarkable home.
Exceptional Design & Accommodation
Completed in 2017 to an exceptional standard, York House is a unique hacienda-style residence, rebuilt from the ground up and set on just over a third of an acre. The south-facing property has been thoughtfully designed for both family living and grand entertaining, making it ideal for multi-generational households or those who love to host.
The expansive ground floor begins with a welcoming porch and a spacious entrance hall, featuring contemporary porcelain tiles, an arched window, and an impressive atrium with a handmade glass and oak floating staircase. The ground floor seamlessly connects a comfortable family room, a dedicated study, a west-facing reception room with patio doors, and a convenient shower room and cloakroom. Double doors open into the heart of the home: a magnificent open-plan dining kitchen, fitted with high-gloss cabinets, granite work surfaces, a large central island, and dual sinks. A brand new Cookmaster seven-burner gas range and under-cabinet lighting make this a culinary haven, while the adjoining sitting room and elegant orangery provide perfect spaces for both intimate gatherings and grand celebrations. A well-appointed utility room and ground-floor cloaks add further practicality.
Versatile Living Spaces
York House boasts six spacious bedrooms and six contemporary bathrooms over three floors. The first floor reveals four generous bedrooms, including a stunning primary suite spanning an impressive twenty-six feet – larger than most family living rooms. This opulent retreat is enhanced by an expansive dressing room and a lavish en-suite bathroom. The remaining bedrooms are served by a separate shower room and a spacious family bathroom.
A true showstopper is the vast studio with a high vaulted ceiling that opens onto a peaceful first-floor terrace with views over the orchard and surrounding farmland. The studio is currently used for family recreation but is easily adaptable as a private cinema, art studio, music room, or fitness area. The second floor offers two additional versatile bedrooms and a shower room, ideal for guests, teenagers, or a home office suite.
Three ground-floor reception rooms provide versatile spaces for relaxation, work, and entertaining. An additional orangery or breakfast room at the rear is finished with porcelain tiles and oak patio doors, leading to a stone terrace – perfect for quiet mornings or informal dining.
Modern Comforts & Security
Throughout the home, a Continental wet underfloor heating system ensures comfort and efficiency on all three floors. Bespoke, Yorkshire-made heavyweight solid oak window frames, a solid oak front door, and double-glazed patio and bi-fold doors provide durability, energy efficiency, and aesthetic appeal.
The property is equipped with a satellite TV wired network throughout, as well as a comprehensive CCTV system with eight cameras, all accessible via a mobile phone app. An integrated alarm system, also linked to your phone, provides additional peace of mind.
Impressive Grounds & Outdoor Living
York House is enveloped by beautifully maintained grounds, offering superb privacy year-round thanks to mature trees surrounding the perimeter. The majority of the lush lawn graces the front of the property, providing ample space for outdoor enjoyment. A stone paved area to the side offers easy access to a useful workshop equipped with a wood burning stove and power.
The rear garden, predominantly stone-flagged for easy maintenance, offers delightful views over neighbouring fields, creating a tranquil backdrop for outdoor relaxation. A private wooded glade with a natural pond supports amphibians and attracts abundant birdlife, offering a true sanctuary for nature lovers.
The large, enclosed south-facing stone terrace to the west of the property is perfect for entertaining or relaxing in privacy, surrounded by trees, shrubs, and planted borders. This area features a steel gazebo with internal LED lighting, external shrub lighting, and a bespoke water feature, creating an enchanting atmosphere for gatherings at any time of day or night.
Practical Features & Connectivity
The private tarmac drive, flanked by a stone terrace planted with mature perennials and bulbs, leads through the cast-iron double gates to a gravelled turning area with ample parking for multiple vehicles. External drive lamps are on a daylight timer system and under-eave spotlighting front and back provide both security and ambiance. The arched carports include covered log storage, a lockable tool and bike store, electric vehicle charging point, and direct access to a spacious double garage with a motorised up-and-over door.
Prime Location
Set back from the main road in a highly sought-after semi-rural area, York House offers tranquillity while remaining within close proximity to local shops, schools, and recreational facilities. The nearby town centre of Pontefract provides a broader range of amenities, and the national motorway network (A1, M62, M1) is readily accessible, making this an ideal location for commuters and families alike.
Transport links
A1: 3 minutes: 30 minutes to York and Thorpe Arch, 20 minutes to Doncaster/Wakefield/Leeds city centres. Pontefract 5 minutes: 3 railway stations, including direct link to London and the East Coast Main line from Pontefract Monkhill Station.
Summary
York House is a rare opportunity to acquire a substantial, beautifully rebuilt family home that combines the best of modern design, luxurious finishes, and a semi-rural lifestyle. Its unique hacienda style, extensive accommodation, and exceptional specification—both inside and out—make it a standout property in the region. With its private woodland, landscaped gardens set in one-third of an acre, and its proximity to major transport links, York House offers an unrivalled blend of comfort, privacy, and natural beauty for discerning buyers seeking a truly special place to call home.
Material Information:
Heating: gas central heating
Drainage: public sewer
Water: mains
Broadband: fibre
EV charging: yes
Parking: expansive driveway, double garage and car port
Brochures
Particulars- COUNCIL TAXA payment made to your local authority in order to pay for local services like schools, libraries, and refuse collection. The amount you pay depends on the value of the property.Read more about council Tax in our glossary page.
- Band: G
- PARKINGDetails of how and where vehicles can be parked, and any associated costs.Read more about parking in our glossary page.
- Garage,Off street
- GARDENA property has access to an outdoor space, which could be private or shared.
- Yes
- ACCESSIBILITYHow a property has been adapted to meet the needs of vulnerable or disabled individuals.Read more about accessibility in our glossary page.
- Ask agent
York House, Carleton Road, Pontefract, West Yorkshire, WF8
Add an important place to see how long it'd take to get there from our property listings.
__mins driving to your place
Get an instant, personalised result:
- Show sellers you’re serious
- Secure viewings faster with agents
- No impact on your credit score
Your mortgage
Notes
Staying secure when looking for property
Ensure you're up to date with our latest advice on how to avoid fraud or scams when looking for property online.
Visit our security centre to find out moreDisclaimer - Property reference YOR250105. The information displayed about this property comprises a property advertisement. Rightmove.co.uk makes no warranty as to the accuracy or completeness of the advertisement or any linked or associated information, and Rightmove has no control over the content. This property advertisement does not constitute property particulars. The information is provided and maintained by Carter Jonas, York. Please contact the selling agent or developer directly to obtain any information which may be available under the terms of The Energy Performance of Buildings (Certificates and Inspections) (England and Wales) Regulations 2007 or the Home Report if in relation to a residential property in Scotland.
*This is the average speed from the provider with the fastest broadband package available at this postcode. The average speed displayed is based on the download speeds of at least 50% of customers at peak time (8pm to 10pm). Fibre/cable services at the postcode are subject to availability and may differ between properties within a postcode. Speeds can be affected by a range of technical and environmental factors. The speed at the property may be lower than that listed above. You can check the estimated speed and confirm availability to a property prior to purchasing on the broadband provider's website. Providers may increase charges. The information is provided and maintained by Decision Technologies Limited. **This is indicative only and based on a 2-person household with multiple devices and simultaneous usage. Broadband performance is affected by multiple factors including number of occupants and devices, simultaneous usage, router range etc. For more information speak to your broadband provider.
Map data ©OpenStreetMap contributors.








