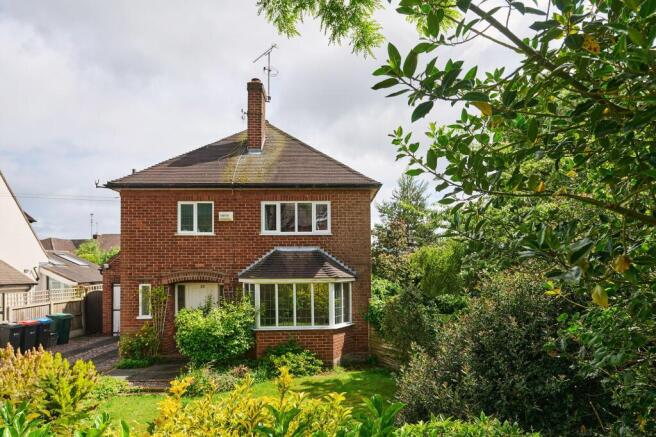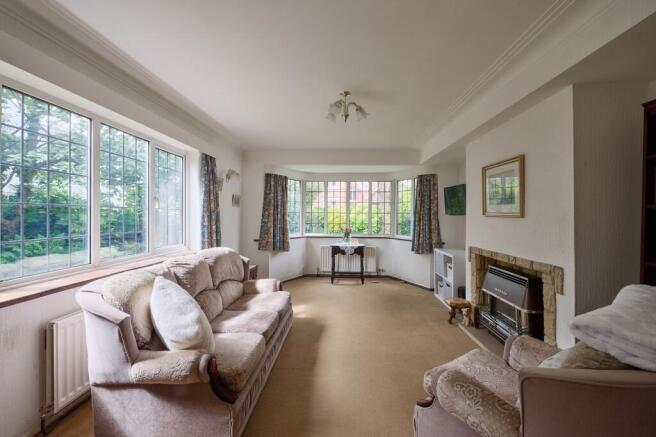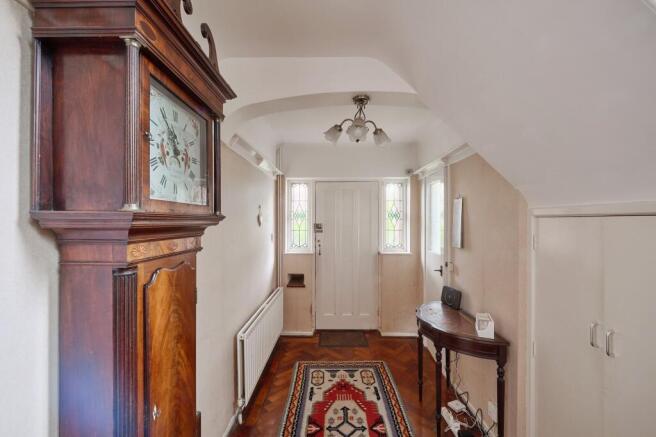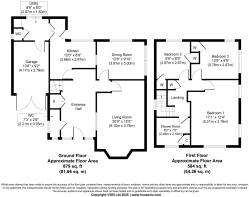
Edinburgh Way, Queens Park, CH4

- PROPERTY TYPE
Detached
- BEDROOMS
3
- BATHROOMS
2
- SIZE
Ask agent
- TENUREDescribes how you own a property. There are different types of tenure - freehold, leasehold, and commonhold.Read more about tenure in our glossary page.
Freehold
Key features
- Detached family home offering a wealth of potential in an extremely popular and quiet location within a short walk over the River Dee into the City
- Situated on a good sized corner plot with a southerly facing private side garden, with mature established grounds to the front and rear
- Stunning potential for cosmetic improvement with scope for expansion subject to any necessary consents
- Original parquet flooring to the entrance hall, living room and dining room
- Kitchen with an outer hallway off, utility/shower room with access to the garage with a further ground floor cloaks/w/c
- Three double first floor bedrooms with a good sized shower room with a modern white suite
- Large driveway leading to a single garage
Description
Welcome to 23 Edinburgh Way, a beautifully positioned detached home set on a generous corner plot in the highly sought-after area of Queens Park, Chester. This peaceful and leafy location is just a short, scenic stroll from the city centre via the historic suspension bridge, offering a unique blend of tranquility and convenience. With The King’s School, Queen’s Park High, and access routes to the Business Park nearby, this is a prime spot for families and professionals alike.
The home itself is full of charm and potential. Positioned on a spacious plot with mature gardens wrapping around the front, side and rear, it enjoys exceptional privacy and a wonderfully green outlook. A wide driveway provides parking for several cars and leads to a detached garage with double doors and impressive roof space, offering scope for conversion subject to planning.
Inside, the property has retained many of its original features, including beautiful parquet flooring which runs through the entrance hall, living room and dining room. The entrance hall also includes a cloakroom with original tiled flooring and a practical under-stairs storage cupboard. The living room is a bright and welcoming space, enhanced by a large bay window to the front and additional windows to the side, taking full advantage of the home’s southerly orientation and flooding the room with natural light throughout the day. A feature fireplace adds warmth and character.
The separate dining room also benefits from parquet flooring and generous glazing, with large patio doors opening onto the side garden and a further window to the rear – a truly light and airy room ideal for entertaining. The kitchen sits alongside and could easily be opened up to create a modern dining kitchen. Currently fitted with wooden base units, a gas hob, electric oven and marble-effect worktops, the space is functional and ready to use, but full of potential for future updates or extensions.
From the kitchen, a side hallway leads to the back garden and a useful utility/shower room, complete with a tiled shower cubicle, a second WC and plumbing for laundry appliances – ideal for gardeners, children or pets. The adjacent garage, with its tall roof space, also offers excellent storage or conversion potential.
Upstairs, the home continues to impress with three generously proportioned bedrooms. The principal bedroom is particularly special, enjoying a triple aspect with views over greenery on all sides – a bright, calming retreat. The second bedroom is another spacious double with built-in wardrobes and dual windows, while the third bedroom also offers fitted storage and lovely views over the rear garden.
The family bathroom has been recently modernised to feature a large corner shower, a contemporary white suite and stylish tiling, while the landing boasts an original stained-glass window that brings colour and character to the space.
Rarely do properties in this location come to market, especially with such a prime corner plot, mature gardens and excellent extension potential. 23 Edinburgh Way offers a fantastic opportunity to create a forever home in one of Chester’s most desirable residential areas.
- COUNCIL TAXA payment made to your local authority in order to pay for local services like schools, libraries, and refuse collection. The amount you pay depends on the value of the property.Read more about council Tax in our glossary page.
- Band: F
- PARKINGDetails of how and where vehicles can be parked, and any associated costs.Read more about parking in our glossary page.
- Yes
- GARDENA property has access to an outdoor space, which could be private or shared.
- Yes
- ACCESSIBILITYHow a property has been adapted to meet the needs of vulnerable or disabled individuals.Read more about accessibility in our glossary page.
- Ask agent
Energy performance certificate - ask agent
Edinburgh Way, Queens Park, CH4
Add an important place to see how long it'd take to get there from our property listings.
__mins driving to your place
Get an instant, personalised result:
- Show sellers you’re serious
- Secure viewings faster with agents
- No impact on your credit score
Your mortgage
Notes
Staying secure when looking for property
Ensure you're up to date with our latest advice on how to avoid fraud or scams when looking for property online.
Visit our security centre to find out moreDisclaimer - Property reference fd8b358e-f374-4576-b777-2dcc6b9afee8. The information displayed about this property comprises a property advertisement. Rightmove.co.uk makes no warranty as to the accuracy or completeness of the advertisement or any linked or associated information, and Rightmove has no control over the content. This property advertisement does not constitute property particulars. The information is provided and maintained by Currans Homes, Chester. Please contact the selling agent or developer directly to obtain any information which may be available under the terms of The Energy Performance of Buildings (Certificates and Inspections) (England and Wales) Regulations 2007 or the Home Report if in relation to a residential property in Scotland.
*This is the average speed from the provider with the fastest broadband package available at this postcode. The average speed displayed is based on the download speeds of at least 50% of customers at peak time (8pm to 10pm). Fibre/cable services at the postcode are subject to availability and may differ between properties within a postcode. Speeds can be affected by a range of technical and environmental factors. The speed at the property may be lower than that listed above. You can check the estimated speed and confirm availability to a property prior to purchasing on the broadband provider's website. Providers may increase charges. The information is provided and maintained by Decision Technologies Limited. **This is indicative only and based on a 2-person household with multiple devices and simultaneous usage. Broadband performance is affected by multiple factors including number of occupants and devices, simultaneous usage, router range etc. For more information speak to your broadband provider.
Map data ©OpenStreetMap contributors.








