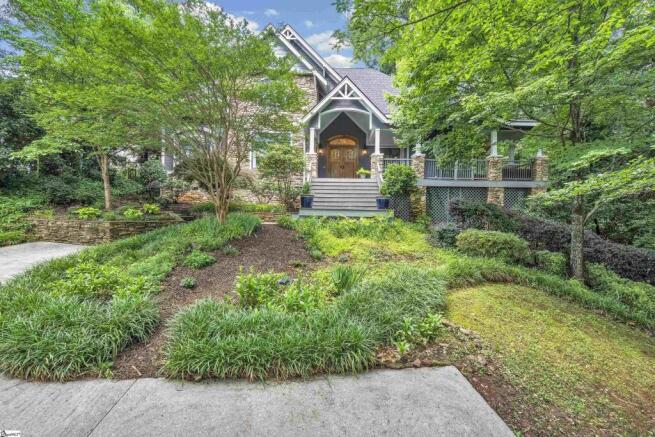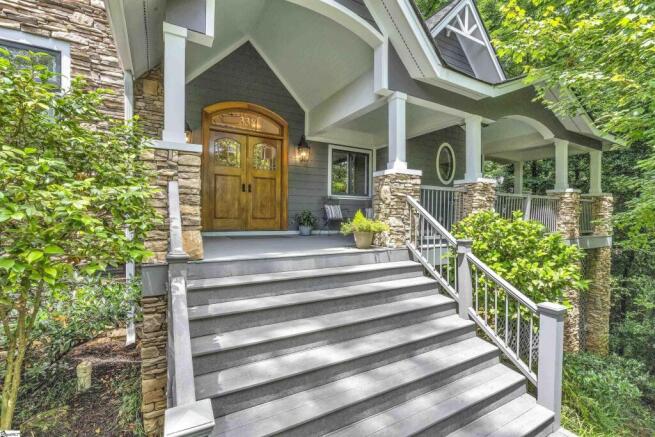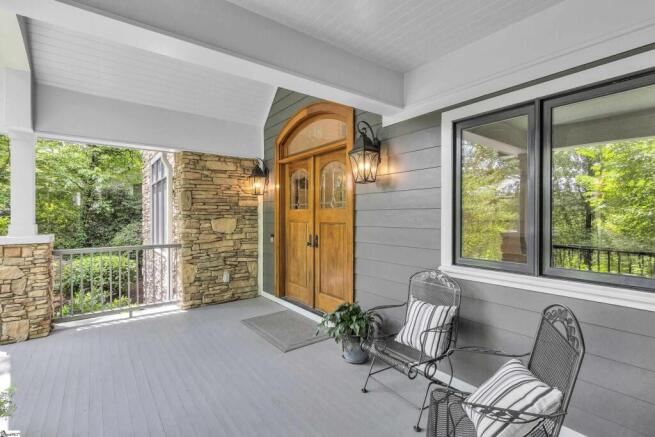Custom Craftsman style home nestled on an almost half-acre lot in Alta Vista near shopping, dining, award-winning schools, Swamp Rabbit Trail, Cleveland Park, Caine Halter YMCA, downtown Greenville, Prisma and more! Constructed in 2001, 338 Pine Forest Drive Extension has undergone extensive renovation in the past four years. The home boasts 4 bedrooms, 3 full and 2 half baths, 2-car detached garage, numerous outdoor entertaining spots, and over 4,400 square feet of exquisite design, detailed craftsmanship and modern conveniences in a private, tranquil setting. A paved front driveway leads to the beautiful home constructed of hardboard siding with stone accents and spacious covered wrap-around front porch. The main level features ceiling heights ranging from 9 feet to 23 feet, beautiful ash wood flooring, exquisite millwork, detailed architectural elements, and numerous designer finishes. The home’s open floorplan allows for views of the home’s main living areas and outdoor spaces. It includes a foyer with double wooden front doors with leaded glass panels, soaring ceilings and detailed millwork, living room with gas-log fireplace with unique circular, leaded glass windows, office with French Doors, and formal dining room with arched entrances. The great room is breathtaking with 23-foot ceilings adorned with white beams, gas-log fireplace flanked by custom built-in bookcases, and walls of windows letting in lots of natural light and great views. The gourmet dine-in kitchen features custom wooden pillars, 6x10 custom island with Quartzite countertops and under-counter storage, Carrera marble backsplash, leathered granite countertops, custom cabinetry with soft-close drawers and custom vent hood, designer hardware and plumbing fixtures, newer stainless-steel appliances - gas cooktop, double ovens, dishwasher, large refrigerator, and built-in microwave. There is also a wet bar with sink, wine refrigerator and leathered granite countertops. The renovated primary suite on main has hardwood floors, a spa-like bath with tile floors, double vanities, Quartz countertops, large separate tiled shower, free-standing soaking tub and large walk-in closet with custom closet systems and soft-close drawers. A powder room with marble tile accent wall, laundry room with tile floors, leathered granite countertops, tumbled marble backsplash, utility sink, custom cabinetry and access to the 2-car garage. The upstairs of the home features hardwood floors and a loft area overlooking the kitchen and great room. The current owners added a wall and French doors for added privacy. A spacious bedroom with vaulted ceilings and new carpet, large walk-in closet and separate flex area perfect for a playroom, reading nook or additional storage is also on the second level! Storage abounds in numerous closets and additional pull-down attic. A Jack-&-Jill bath with double Quartz vanities and tub/shower combination is shared with the second bedroom. The 3rd upstairs bedroom has an updated ensuite bathroom with tub/shower and access to the walk-in attic space that could be finished out for additional square footage. The renovated basement level has luxury vinyl plank flooring, new ceiling, beverage refrigerator and half bath with marble top vanity. A shower could be added to make a full bath. The fully-encapsulated basement has a separate entrance making it perfect for an in-law or au pair suite. The spacious covered wrap-around porch features numerous areas for relaxing or entertaining - a large deck, cozy firepit, fenced backyard and private side-yard next to the garage. The wooded area adjacent to the property provides added privacy. A separate alley entrance leads to the 2-car detached garage that includes over 425 square feet of unfinished upstairs space perfect for a flex room. Recent updates include: Complete renovation of most of the home’s interior and many exterior updates - full list available. Opportunities like this are rare in Alta Vista!




