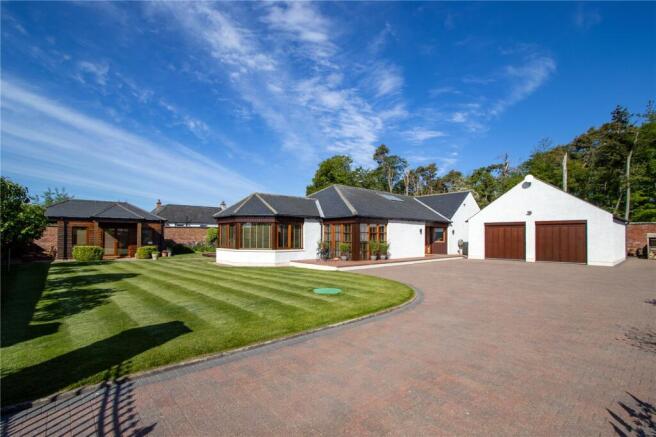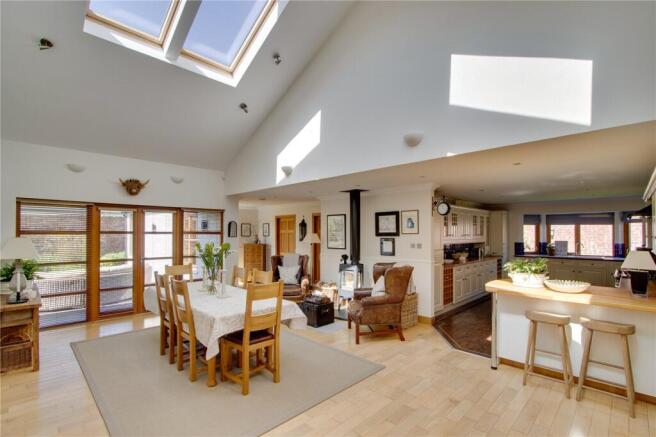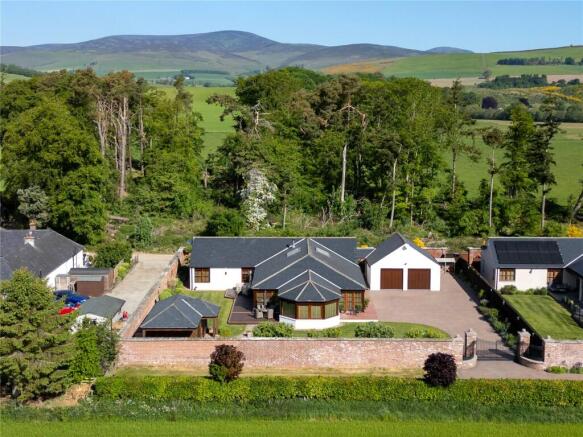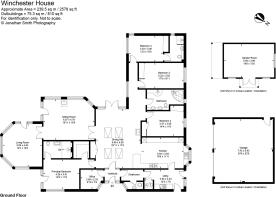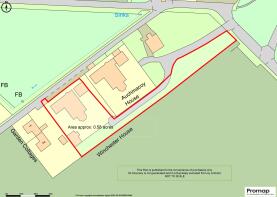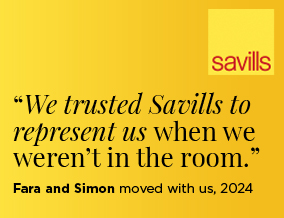
Winchester House, Dunlappie, By Edzell, Angus, DD9

- PROPERTY TYPE
Detached
- BEDROOMS
4
- BATHROOMS
3
- SIZE
2,576 sq ft
239 sq m
- TENUREDescribes how you own a property. There are different types of tenure - freehold, leasehold, and commonhold.Read more about tenure in our glossary page.
Freehold
Key features
- An exceptional modern country home within an original walled garden
- Thoroughly modern with well laid out and extremely well presented accommodation
- Rural and private, yet close to Edzell and the A90, so very accessible.
- Ideally configured for entertaining and as a fantastic family home, with exceptional finishings including a bespoke kitchen and bathrooms
- Separate garden room or gym, which could also work well as an office
- Home Report valuation £510,000
- EPC Rating = D
Description
Description
Winchester House is a stunning modern house, dating from 2006. It is one of only two completely bespoke houses within the original walled garden of the Dunlappie Estate, just to the west of Edzell. Very conveniently located, the property is architect-designed and has been imaginatively arranged to provide superlative accommodation, making the most of its site. The house is beautifully presented, is single storey and has very high levels of finishings including oak doors and is fully double glazed. While modern in design, Winchester House sits within delightful mature grounds, surrounded on three sides by the original brick garden walls. As such the garden will be very fertile. A garden room, currently used as a gym, was added in 2013, and this would also work very well as a studio or home office. Externally, Winchester House is a most attractive harled home with a slate roof and good sized reception rooms, making it ideal for entertaining as well as being an exceptional home. Although modern, the house still has a traditional feel with cornices in the vestibule, office, sitting room, living room and bedrooms.
A gravelled drive leads round to brick gate piers with electric gates which open onto block paved parking. A covered entrance has a front door to an entrance vestibule with Karndean flooring. Off this is an office with a wooden floor; a cloakroom which links through to the utility room and has a separate WC with washbasin; and the hugely impressive open plan dining hall and kitchen. The dining hall has an atrium style high level ceiling with veluxes making the room airy and light, together with a Dovre wood burning stove, French doors linking to the garden, a useful hanging cupboard and a wooden floor. The fabulous, fully fitted kitchen has units with walnut worktops, tiled splashbacks, breakfast bar and Karndean flooring. Appliances include a Bosch fridge/freezer, Bosch dishwasher, Rangemaster double oven range cooker with six ring gas burner hob and extractor, together with a sink. Off this is a utility room with fitted units with a John Lewis washing machine, Miele dryer, AEG fridge/freezer, Karndean flooring and doors to both the garden and a covered walkway to the garage, and a cupboard housing a Worcester wall mounted boiler.
Also off the dining hall is a double aspect sitting room with a Hwam wood burning stove, French door to garden, wooden flooring and doors to the living room, which is triple aspect, and also has a French door to the garden and wooden flooring.
A further door from the dining hall opens to the double aspect principal bedroom, again linking to the garden, and with wooden flooring, walk in dressing wardrobe with fitted shelves and hanging units, and a tiled en suite with shower with waterfall and body jets, Villeroy & Boch washbasin with Grohe taps, and WC. Off the other side of the dining hall is bedroom 2 with a cupboard, wardrobe, wooden flooring and a hatch to partially floored roof space; a family bathroom with spa bath, shower cubicle, two wash basins, WC and vanity unit; bedroom 3 with wardrobe and wooden flooring; and bedroom 4 again with wardrobe and wooden flooring, along with an en suite with shower cubicle, washbasin, WC and vanity unit.
Outside, and linking the dining hall to the sitting and living rooms, is a Trex composite decked terrace, ideal for evening and afternoon sun. There is further tiled decking off the principal bedroom, which is more suited for morning sun. The garden with its south and east facing original walls is mainly in lawn with some pretty flower borders, and fruit trees. An impressive timber-clad garden room, with a slate roof, has wooden flooring and a wall mounted Sharp TV. Linked to the house is a double garage, harled with a slate roof, and with two electric up and over doors. A door links through to an access lane at the back, where there are two lean to brick stores.
Location
Winchester House is very conveniently situated, close to Edzell, to the north of Brechin in Angus, and just to the north of the A90 dual carriageway, which is easily reached. To the north lie the Angus hills and glens.
The property is ideally situated for those who wish to enjoy the range of outdoor pursuits offered in Angus. Salmon and sea trout fishing is available on the nearby North and South Esks, or the West Water. The Angus glens also offer some of the best hill walking in eastern Scotland and skiing at Glenshee. From Edzell the scenic Cairn o’ Mount route gives access to Deeside. Golf courses in the area include Edzell and Brechin, with the championship course at Carnoustie nearby. There are outstanding sandy beaches at Lunan Bay and St Cyrus. Brechin is well served with local shops, business and leisure facilities, nurseries and schooling, and a swimming pool at the new community campus. The local primary school is in the nearby village of Edzell, which also has good local shopping including a butcher, post office, coffee shops, chemist and health centre, together with a country club within the Glenesk Hotel, and a renowned 18 hole golf course, along with a 9 hole course and driving range. Further afield, more extensive shopping and business services are found in Forfar, the county town, and in Montrose. Private schooling is available locally at Lathallan (Johnshaven), which has a dedicated bus service from Brechin, as has the High School of Dundee.
The nearby A90 provides fast access to Aberdeen and south to Dundee which are both easily reached and offer all the services expected of major cities. Dundee has renowned cultural facilities including the V&A museum. There are railway stations at Montrose and Laurencekirk on the east coast mainline with regular services to Aberdeen and the south, including a sleeper to London. Journey times to Aberdeen and its airport have been much reduced by the Western Peripheral Route. Aberdeen Airport provides a range of domestic and European flights and there is a service from Dundee to Heathrow.
Square Footage: 2,576 sq ft
Acreage: 0.58 Acres
Directions
From the A90 (Dundee to Aberdeen dual carriageway), just to the north of Brechin, take the B966 signposted to Edzell. In Edzell proceed through the Dalhousie Arch and past the Glenesk Hotel. Take the first turning left on to Dunlappie Road, signposted Menmuir. Continue for 0.9 miles, crossing over the bridge over the West Water. Pass the entrance into Dunlappie House and then take the next turning on the right, signed Dunlappie Farm. Then take the first turning on the left, signed Auchmacoy House and Winchester House, and then bear left and proceed to the electric gates.
If coming from the north on the A90, some 4 miles south of Laurencekirk, take the turning at Northwaterbridge (on the county boundary of Angus and Kincardineshire) signposted Edzell Woods and Edzell. Follow the Edzell road for some 4.4 miles and then turn left on to the B966, signposted Edzell. In Edzell, proceed through the village, and at the War Memorial, before reaching the Glenesk Hotel, turn right onto Dunlappie Road and proceed as above.
What3words - ///props.front.flattens
Distances - Edzell 1.25 miles, A90 4.5 miles, Brechin 6 miles, Laurencekirk 10.5 miles, Montrose 12.5 miles, Forfar 18 miles, Dundee 32 miles, Aberdeen 41 miles.
Additional Info
Viewings - Strictly by appointment with Savills - .
Services - Mains water and electricity, private drainage, LPG central heating.
Local Authority & tax band - Angus Council tax band G.
Fixtures & Fittings - Window blinds are included. The garden stove and furniture, light shades, and contents of the gym are excluded.
Photos taken May 2025 and brochure produced June 2025.
Access - The first part of the drive is shared with the neighbouring house.
Servitude rights, burdens and wayleaves
The property is sold subject to and with the benefit of all servitude rights, burdens, reservations and wayleaves, including rights of access and rights of way, whether public or private, light, support, drainage, water and wayleaves for masts, pylons, stays, cable, drains and water, gas and other pipes, whether contained in the Title Deeds or informally constituted and whether referred to in the General Remarks and Stipulations or not. The Purchaser(s) will be held to have satisfied himself as to the nature of all such servitude rights and others.
Offers
Offers, in Scottish legal form, must be submitted by your solicitor to the Selling Agents. It is intended to set a closing date but the seller reserves the right to negotiate a sale with a single party. All genuinely interested parties are advised to instruct their solicitor to note their interest with the Selling Agents immediately after inspection.
Deposit
A deposit of 10% of the purchase price may be required. It will be paid within 7 days of the conclusion of Missives. The deposit will be non-returnable in the event of the Purchaser(s) failing to complete the sale for reasons not attributable to the Seller or his agents.
IMPORTANT NOTICE
Savills, their clients and any joint agents give notice that:
1. They are not authorised to make or give any representations or warranties in relation to the property either here or elsewhere, either on their own behalf or on behalf of their client or otherwise. They assume no responsibility for any statement that may be made in these particulars. These particulars do not form part of any offer or contract and must not be relied upon as statements or representations of fact.
2. Any areas, measurements or distances are approximate. The text, photographs and plans are for guidance only and are not necessarily comprehensive. It should not be assumed that the property has all necessary planning, building regulation or other consents and Savills have not tested any services, equipment or facilities. Purchasers must satisfy themselves by inspection or otherwise.
Our ref DRO250603
Brochures
Web DetailsParticulars- COUNCIL TAXA payment made to your local authority in order to pay for local services like schools, libraries, and refuse collection. The amount you pay depends on the value of the property.Read more about council Tax in our glossary page.
- Band: G
- PARKINGDetails of how and where vehicles can be parked, and any associated costs.Read more about parking in our glossary page.
- Yes
- GARDENA property has access to an outdoor space, which could be private or shared.
- Yes
- ACCESSIBILITYHow a property has been adapted to meet the needs of vulnerable or disabled individuals.Read more about accessibility in our glossary page.
- Ask agent
Winchester House, Dunlappie, By Edzell, Angus, DD9
Add an important place to see how long it'd take to get there from our property listings.
__mins driving to your place
Get an instant, personalised result:
- Show sellers you’re serious
- Secure viewings faster with agents
- No impact on your credit score
Your mortgage
Notes
Staying secure when looking for property
Ensure you're up to date with our latest advice on how to avoid fraud or scams when looking for property online.
Visit our security centre to find out moreDisclaimer - Property reference BHS210043. The information displayed about this property comprises a property advertisement. Rightmove.co.uk makes no warranty as to the accuracy or completeness of the advertisement or any linked or associated information, and Rightmove has no control over the content. This property advertisement does not constitute property particulars. The information is provided and maintained by Savills Country Houses, Perth. Please contact the selling agent or developer directly to obtain any information which may be available under the terms of The Energy Performance of Buildings (Certificates and Inspections) (England and Wales) Regulations 2007 or the Home Report if in relation to a residential property in Scotland.
*This is the average speed from the provider with the fastest broadband package available at this postcode. The average speed displayed is based on the download speeds of at least 50% of customers at peak time (8pm to 10pm). Fibre/cable services at the postcode are subject to availability and may differ between properties within a postcode. Speeds can be affected by a range of technical and environmental factors. The speed at the property may be lower than that listed above. You can check the estimated speed and confirm availability to a property prior to purchasing on the broadband provider's website. Providers may increase charges. The information is provided and maintained by Decision Technologies Limited. **This is indicative only and based on a 2-person household with multiple devices and simultaneous usage. Broadband performance is affected by multiple factors including number of occupants and devices, simultaneous usage, router range etc. For more information speak to your broadband provider.
Map data ©OpenStreetMap contributors.
