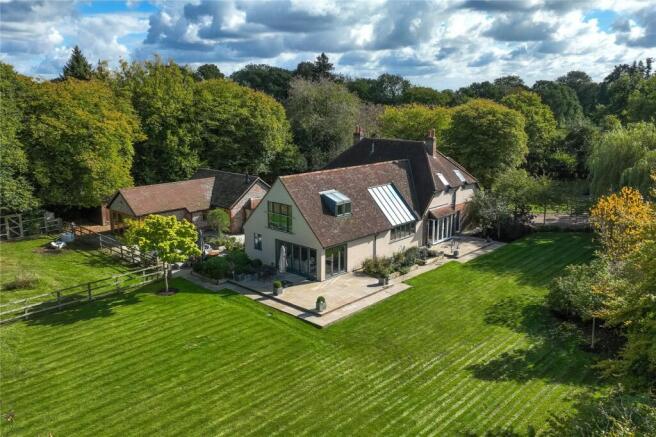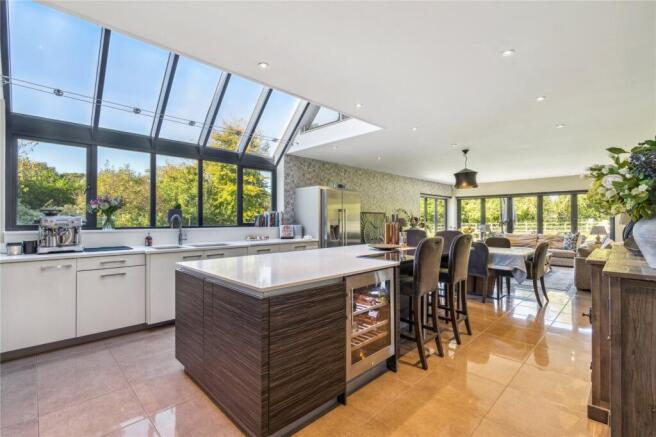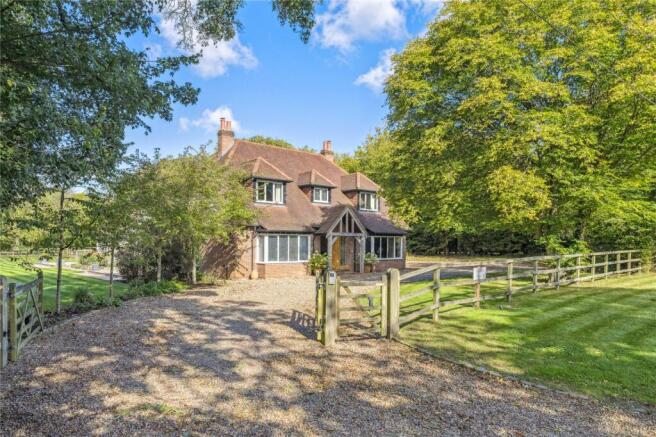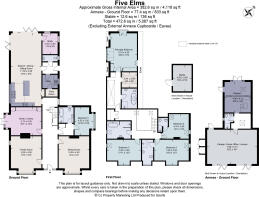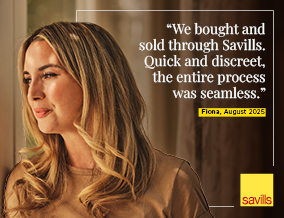
Bank Green, Bellingdon, Nr Chesham, Buckinghamshire, HP5

- PROPERTY TYPE
Detached
- BEDROOMS
5
- BATHROOMS
5
- SIZE
4,118-4,951 sq ft
383-460 sq m
- TENUREDescribes how you own a property. There are different types of tenure - freehold, leasehold, and commonhold.Read more about tenure in our glossary page.
Freehold
Key features
- Traditional features with contemporary styling
- Spacious and adaptable layout
- Spectacular kitchen/dining/living room
- Superb principal bedroom suite
- Self contained annexe facility
- 0.85 acre landscaped plot
- EPC Rating = C
Description
Description
Five Elms is a handsome and beautifully presented family home, the result of a major renovation project carried out by the owners during 2010/2011. Originally built in 1928, this characterful detached property combines the very best of traditional features with contemporary flourishes, finished to exacting standards with a fine attention to design throughout. The recent addition a further annexe in 2018 allows for superbly flexible living space whether for a relative, guest or workspace.
The spacious layout is suitable for both modern day family living and entertaining and has a wonderful first impression as you enter the central reception hall with its engineered oak floor and bespoke solid oak staircase. Doors either side lead to the more formal reception rooms both with square bays and one with a wood burner.
A third equally good-sized reception room is ideally used as a study/library with an extensive range of custom-made bookcases, drawers cupboards and wood burner. French doors to the side open on to its own patio space.
Opposite the study there is a bedroom (number five) with an en-suite bathroom, ideal as a private guest suite for example.
An undoubted feature is the fabulous open plan kitchen/dining/living room at the rear of the house with double aspect bi-folding doors with remote controlled retractable roller blinds opening on to the large patio for alfresco entertaining. This room provides plenty of space for cooking, informal and formal dining, and relaxation.
The sleek and stylish kitchen area is fully fitted with an extensive range of German units incorporating three Neff ovens, conventional, steam and a combination microwave, warming drawer, six ring induction hob, extractor fan, Siemens dishwasher and Liebherr wine chiller. A part glazed roof and first floor gallery floods the area with natural light. Leading off the kitchen is the plant room, utility/boot room, cloakroom, and a further useful study. The entire ground floor enjoys the benefit of under floor heating.
Upstairs the galleried landing provides access to the four generous first floor bedrooms, two with matching dormer bays to the front. Three of the bedrooms have well-appointed contemporary en-suite facilities together with a similarly well-appointed family bathroom. The principal bedroom suite is worthy of special note accessed from the landing via a mezzanine gallery which overlooks the kitchen. The suite comprises a large bedroom with a vaulted ceiling, fitted wardrobes and under eaves cupboards and doors opening on to a Juliette glazed railing providing a lovely view over the garden. It has an en-suite dressing room with plenty of hanging space and a luxurious bathroom.
The annexe with attractive brick and flint elevations and Limestone flooring with under floor heating has been designed to provide flexible space with the front section able to be used as a garage or leisure space if preferred. As an annexe it provides a large living room, kitchen/diner, and shower room.
Five Elms occupies a plot of about 0.85 acre with a sweeping gravel drive with electric gates providing plenty of parking and turning space. The large patio and idyllic courtyard provides areas for relaxation with extensive lawns bordered by mature laurel and hawthorn hedges.
A wide variety of trees and shrubs have been planted including a mulberry tree, walnut tree, olive tree, hornbeam, and beautiful Catalpa Aurea tree.
A small paddock area reveals some lovely wildflowers and includes a chicken run and coop, together with a stable for garden storage.
Location
Bellingdon is a hilltop ribbon village within the Chiltern Hills and the Green Belt, designated ‘an area of outstanding natural beauty’ with excellent country walks, cycle paths and bridle paths all close to hand.
Facilities within reach include Champneys Health Club, Wendover Woods, Tring reservoirs and the Grand Union Canal.
Larger towns such as Chesham (Metropolitan Line) about 3.5 miles, and Berkhamsted (Mainline) about 6.2 miles both provide multiple shopping facilities and amenities together with stations for the London commuter.
The area is renowned for its educational facilities with secondary schools including Berkhamsted Independent School for boys & girls, Chesham Grammar School and both Dr Challoner’s Schools.
Bellingdon enjoys a thriving local community with regular events in the Village Hall and residents can keep connected via ‘Grapevine’ the hilltop village email network.
Square Footage: 4,118 sq ft
Brochures
Web Details- COUNCIL TAXA payment made to your local authority in order to pay for local services like schools, libraries, and refuse collection. The amount you pay depends on the value of the property.Read more about council Tax in our glossary page.
- Band: G
- PARKINGDetails of how and where vehicles can be parked, and any associated costs.Read more about parking in our glossary page.
- Driveway,Off street
- GARDENA property has access to an outdoor space, which could be private or shared.
- Yes
- ACCESSIBILITYHow a property has been adapted to meet the needs of vulnerable or disabled individuals.Read more about accessibility in our glossary page.
- Ask agent
Bank Green, Bellingdon, Nr Chesham, Buckinghamshire, HP5
Add an important place to see how long it'd take to get there from our property listings.
__mins driving to your place
Get an instant, personalised result:
- Show sellers you’re serious
- Secure viewings faster with agents
- No impact on your credit score
Your mortgage
Notes
Staying secure when looking for property
Ensure you're up to date with our latest advice on how to avoid fraud or scams when looking for property online.
Visit our security centre to find out moreDisclaimer - Property reference AMS150098. The information displayed about this property comprises a property advertisement. Rightmove.co.uk makes no warranty as to the accuracy or completeness of the advertisement or any linked or associated information, and Rightmove has no control over the content. This property advertisement does not constitute property particulars. The information is provided and maintained by Savills, Amersham. Please contact the selling agent or developer directly to obtain any information which may be available under the terms of The Energy Performance of Buildings (Certificates and Inspections) (England and Wales) Regulations 2007 or the Home Report if in relation to a residential property in Scotland.
*This is the average speed from the provider with the fastest broadband package available at this postcode. The average speed displayed is based on the download speeds of at least 50% of customers at peak time (8pm to 10pm). Fibre/cable services at the postcode are subject to availability and may differ between properties within a postcode. Speeds can be affected by a range of technical and environmental factors. The speed at the property may be lower than that listed above. You can check the estimated speed and confirm availability to a property prior to purchasing on the broadband provider's website. Providers may increase charges. The information is provided and maintained by Decision Technologies Limited. **This is indicative only and based on a 2-person household with multiple devices and simultaneous usage. Broadband performance is affected by multiple factors including number of occupants and devices, simultaneous usage, router range etc. For more information speak to your broadband provider.
Map data ©OpenStreetMap contributors.
