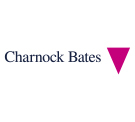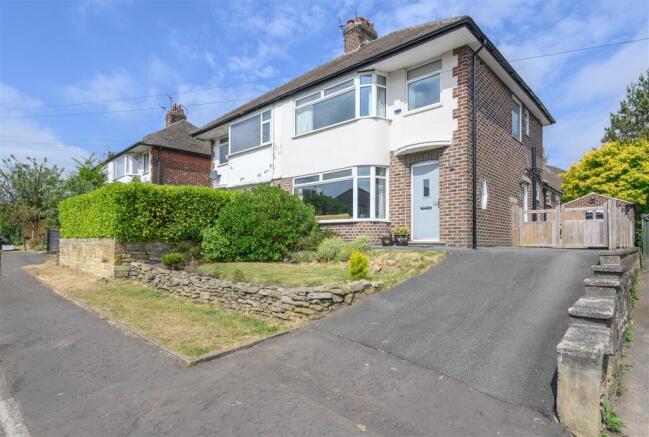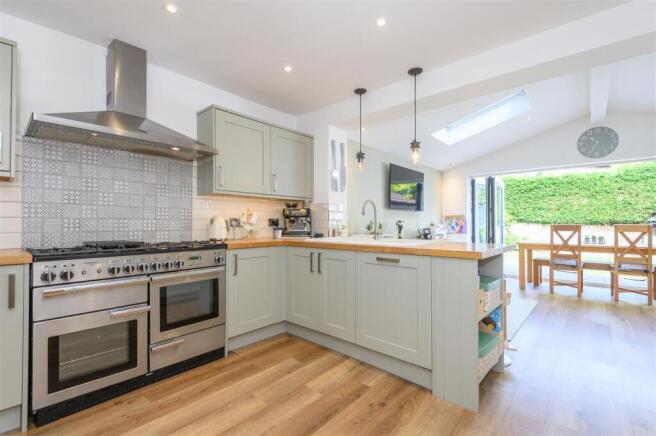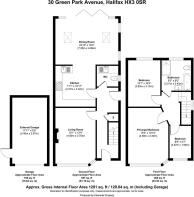30, Green Park Avenue, Skircoat Green, HX3 0SR

- PROPERTY TYPE
House
- BEDROOMS
3
- BATHROOMS
1
- SIZE
Ask agent
- TENUREDescribes how you own a property. There are different types of tenure - freehold, leasehold, and commonhold.Read more about tenure in our glossary page.
Freehold
Key features
- Family home in a sought after location
- Immaculately presented accommodation
- Close to highly desirable schools
- A neighbourhood families will love
- Living space designed for family life
Description
Perfectly positioned in a quiet and family-friendly neighbourhood, 30 Green Park Avenue is a beautifully presented three-bedroom home, thoughtfully updated to a high specification. With its clean, neutral decor, stylish design touches, and spacious layout, this property is ready for a family to move straight in and make it their own.
STEP INSIDE
From the moment you enter, this home makes a warm and welcoming impression. The entrance hall is light and airy thanks to a striking feature window, and the clever under-stairs nook offers the ideal spot to tuck away a pram or school bags. A side door leads conveniently out to the exterior.
___
LIVING SPACE DESIGNED FOR FAMILY LIFE
LOUNGE
The bright and spacious lounge is a comfortable haven for cosy family evenings, featuring a large front-facing window that floods the room with natural light. Period details like ceiling cornicing and a ceiling rose blend effortlessly with the charming faux stove set within a rustic brick fireplace, stone flags, and a timber mantel.
KITCHEN DINER
The heart of the home is the stunning open-plan kitchen diner – a space that’s been lovingly designed for family living. The shaker-style kitchen features a range of base, drawer, and wall cabinets, with contrasting worktops and chic black accents. Practicality meets style with a Belfast sink, integrated dishwasher, pull-out pantry, Lamona microwave, and two Rangemaster ovens with gas hob and extractor. A breakfast bar offers casual seating for busy mornings or coffee with friends.
The adjoining dining area is filled with light thanks to two Velux windows and impressive bi-folding doors that open straight out onto the garden.
“We spend so much time in the kitchen diner. It's perfect because I can be cooking and see the girls playing in the garden. I love the seamless indoor-outdoor aspect.” - Current homeowner
___
UTILITY AND DOWNSTAIRS WC
A well-designed utility room mirrors the kitchen’s shaker style, complete with a sink, plumbing for a washing machine, and a separate WC.
___
UPSTAIRS: LIGHT AND SPACE FOR GROWING FAMILIES
The light-filled landing leads to three bedrooms, all benefitting from large windows and neutral decor.
?Principal bedroom: A generously-sized room with a large bay window, bespoke curtains, and charming character features including a chimney breast and recessed alcoves.
?Second bedroom: Another spacious double, ideal for a child’s room or guest space.
?Third bedroom: A bright single room – perfect for a nursery, home office, or younger child.
FAMILY BATHOOM
Elegantly finished with Ted Baker tiles, the family bathroom includes a double shower, separate bath, toilet, and sink with built-in storage. Dual-aspect privacy windows provide plenty of natural light, while a touch-sensitive mirror cabinet and towel radiator complete the space.
___
OUTDOOR LIVING
To the rear, a well-maintained garden offers space for both relaxation and play. A flagged patio is ideal for outdoor dining, while the lawn is bordered by flowerbeds. The property also benefits from a single garage with power, an outdoor tap, and gated access along the side of the house.
To the front, there is a lawn and parking space for up to two cars as is – or more if the front gates are removed. The home is protected by a fitted alarm system and comes with two parking permits valid until November.
___
A NEIGHBOURHOOD FAMILIES WILL LOVE
This home is not only beautifully finished – it’s also set in a prime location for family life.
Whether you’re a growing family looking for your forever home or simply searching for a turnkey property in a well-connected Halifax location, 30 Green Park Avenue ticks all the boxes.
___
KEY INFORMATION
-Fixtures and fittings: Only fixtures and fittings mentioned in the sales particulars are included in the sale.
-Local authority: Calderdale Metropolitan Borough Council
-Wayleaves, easements and rights of way: The sale is subject to all of these rights whether public or private, whether mentioned in these particulars or not.
-Tenure: Freehold
-Council tax: C
-Property type: Semi-detached
-Property construction: Brick
-Electricity supply: Octopus
-Gas supply: Octopus
-Water supply: Yorkshire Water
-Sewerage: Drainage to public sewer
-Heating: Gas central heating
-Broadband: Virgin Media
-Mobile signal/coverage: Good
-Parking: Garage, driveway, and permitted on-road parking. Parking permit requested annually through Calderdale Council, approx. £35.
___
Viewing is highly recommended to appreciate all this exceptional family home has to offer. Get in touch to book your private tour.
Brochures
CB 30 Green Park Avenue A4 15pp 06-25.pdf- COUNCIL TAXA payment made to your local authority in order to pay for local services like schools, libraries, and refuse collection. The amount you pay depends on the value of the property.Read more about council Tax in our glossary page.
- Band: C
- PARKINGDetails of how and where vehicles can be parked, and any associated costs.Read more about parking in our glossary page.
- Yes
- GARDENA property has access to an outdoor space, which could be private or shared.
- Yes
- ACCESSIBILITYHow a property has been adapted to meet the needs of vulnerable or disabled individuals.Read more about accessibility in our glossary page.
- Ask agent
30, Green Park Avenue, Skircoat Green, HX3 0SR
Add an important place to see how long it'd take to get there from our property listings.
__mins driving to your place
Get an instant, personalised result:
- Show sellers you’re serious
- Secure viewings faster with agents
- No impact on your credit score
Your mortgage
Notes
Staying secure when looking for property
Ensure you're up to date with our latest advice on how to avoid fraud or scams when looking for property online.
Visit our security centre to find out moreDisclaimer - Property reference 33930409. The information displayed about this property comprises a property advertisement. Rightmove.co.uk makes no warranty as to the accuracy or completeness of the advertisement or any linked or associated information, and Rightmove has no control over the content. This property advertisement does not constitute property particulars. The information is provided and maintained by Charnock Bates, Halifax. Please contact the selling agent or developer directly to obtain any information which may be available under the terms of The Energy Performance of Buildings (Certificates and Inspections) (England and Wales) Regulations 2007 or the Home Report if in relation to a residential property in Scotland.
*This is the average speed from the provider with the fastest broadband package available at this postcode. The average speed displayed is based on the download speeds of at least 50% of customers at peak time (8pm to 10pm). Fibre/cable services at the postcode are subject to availability and may differ between properties within a postcode. Speeds can be affected by a range of technical and environmental factors. The speed at the property may be lower than that listed above. You can check the estimated speed and confirm availability to a property prior to purchasing on the broadband provider's website. Providers may increase charges. The information is provided and maintained by Decision Technologies Limited. **This is indicative only and based on a 2-person household with multiple devices and simultaneous usage. Broadband performance is affected by multiple factors including number of occupants and devices, simultaneous usage, router range etc. For more information speak to your broadband provider.
Map data ©OpenStreetMap contributors.






