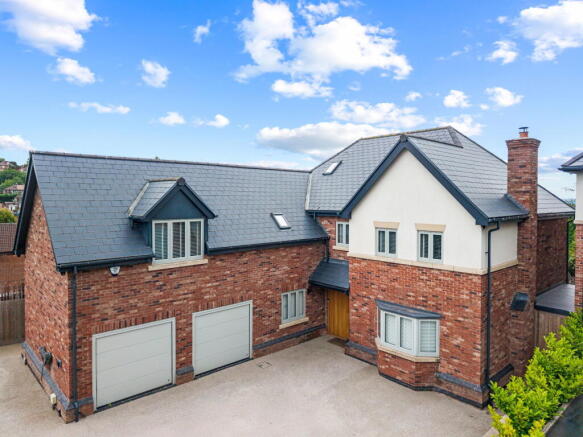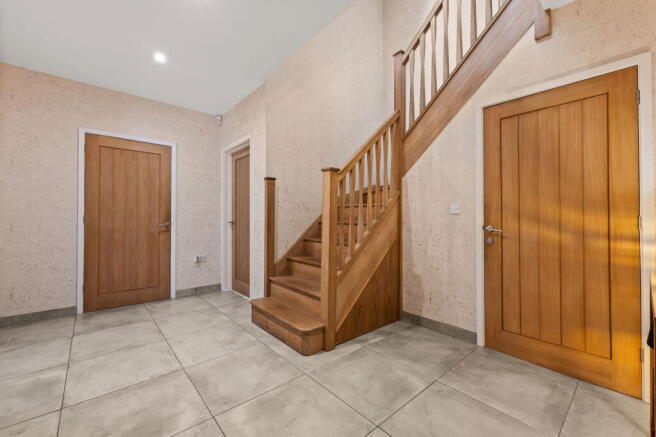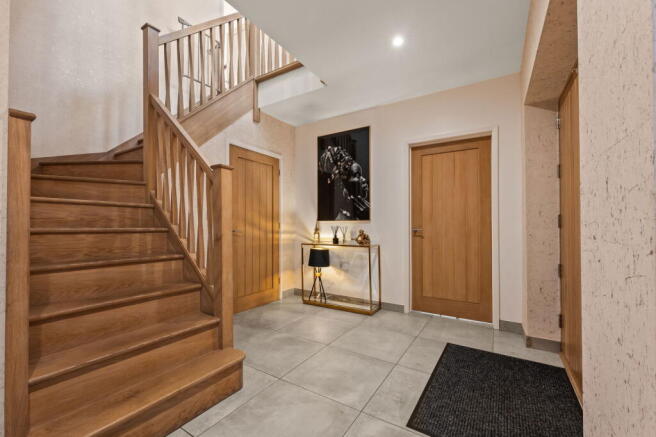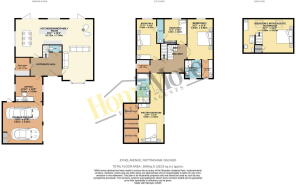Ethel Avenue, Nottingham, Nottinghamshire, NG3 6HD

- PROPERTY TYPE
Detached
- BEDROOMS
5
- BATHROOMS
4
- SIZE
2,840 sq ft
264 sq m
- TENUREDescribes how you own a property. There are different types of tenure - freehold, leasehold, and commonhold.Read more about tenure in our glossary page.
Freehold
Key features
- GUIDE PRICE £725,000 - £750,000
- Five Spacious Bedrooms, Including A Magnificent Principal Suite With Luxurious En-Suite Facilities.
- Expansive Ground Floor With Underfloor Heating, Creating A Warm And Inviting Atmosphere Throughout
- A Stunning Kitchen With High-End Neff Appliances, Perfect For Culinary Enthusiasts
- A Generous Lounge With A Cosy Log Burner And Bi-Fold Doors Leading To The Garden, Ideal For Entertaining
- Spacious Driveway That Accommodates Multiple Vehicles, Leading To A Double Garage Equipped With Electric Up-And-Over Doors And Underfloor Heating
- Convenient First-Floor Laundry Room, Eliminating The Hassle Of Carrying Laundry Up And Down
- Beautifully Designed Bathrooms Featuring Modern Fixtures And Underfloor Heating For Added Comfort
- A Fully Enclosed Rear Garden With A Spacious Patio Area, Perfect For Outdoor Entertaining And Family Fun
- EPC Rating - B / Council Tax Band - F
Description
GUIDE PRICE £725,000 - £750,000
This is not just a house; it’s a place where your story unfolds, and the possibilities are endless. Welcome home!
HomeMove Estate Agents is thrilled to present this stunning 5-bedroom executive detached home to the open market, a true embodiment of modern elegance and comfort, built in 2018. Spanning an impressive 2,800 square feet, this property offers a perfect sanctuary that adapts to the needs of growing families, making it an ideal forever home. From the moment you step inside, you’ll be captivated by the blend of spaciousness and warmth that invites you to create lifelong memories in a setting that truly feels like home.
As you enter through the grand entrance hall, you are immediately struck by the sense of space and light that permeates the entire ground floor. This well-designed layout provides easy access to key areas, including a welcoming lounge, formal dining room, versatile office, practical boot room, and a convenient WC. The entire ground floor is enhanced by underfloor heating, ensuring that every step feels inviting, no matter the season.
Upon entering the lounge, you’ll find yourself enveloped in comfort, with a charming log burner that creates a cosy atmosphere, perfect for those chilly evenings. Spanning over 35 feet in width and 22 feet at its deepest point, this impressive ‘U-shaped’ room seamlessly integrates with the kitchen and dining area, making it an ideal space for entertaining family and friends. Bi-fold doors from both the lounge and dining area open up to the beautifully landscaped rear garden, effortlessly merging indoor and outdoor living.
The kitchen is a culinary enthusiast’s dream, equipped with top-of-the-line Neff appliances, including an induction hob, two single ovens, a separate microwave, and a double sized fridge and freezer. With ample work surfaces and an inset sink featuring a hydro hot tap, this kitchen is as functional as it is stylish, perfect for cooking up family feasts or hosting dinner parties. The adjacent home office is a versatile space, ideal for a private workspace, playroom, or even an extra reception room, easily accessible from the hall and conveniently located next to the garage. The ground floor is further complemented by a practical boot room, designed for everyday convenience.
Moving to the first floor, the landing provides access to four beautifully appointed bedrooms and a staircase leading to the top-floor bedroom. One of the standout features of this home is the dedicated laundry room, conveniently located off the first-floor landing, eliminating the hassle of lugging laundry up and down the stairs. This thoughtful addition includes points for a washing machine and tumble dryer, making laundry day a breeze.
The principal suite is nothing short of spectacular, measuring an impressive 31 feet in length and featuring a luxurious en-suite bathroom complete with underfloor heating, double showers, and a separate roll-top bath. Two dressing rooms and a walk-in wardrobe area offer ample storage, ensuring that this space is both stylish and functional. Bedroom two is equally spacious, stretching over 18 feet in length and boasting its own en-suite bathroom with underfloor heating, a walk-in shower, WC, and wash hand basin, along with a separate walk-in wardrobe area.
Bedroom four currently features stylish purpose-built bunk beds, making it a fantastic children’s room; however, this versatile space can easily be transformed into another generous double room, providing flexibility as your family grows. This room, along with bedroom five, shares access to a stylish ‘Jack and Jill’ bathroom featuring a walk-in shower, WC, and wash hand basin, all enhanced by underfloor heating. Ascend to the top floor to discover bedroom three, a delightful hideaway or guest room complete with its own en-suite shower area, WC, and wash hand basin, adding a perfect touch of versatility to the home.
Outside, the property offers a spacious driveway that accommodates multiple vehicles, leading to a double garage equipped with electric up-and-over doors and underfloor heating for added convenience. The rear garden is fully enclosed, featuring a large patio area perfect for alfresco dining or entertaining guests, as well as a low-maintenance lawn that provides a safe space for children to play.
Located in the highly sought-after area of Mapperley, this home enjoys proximity to local amenities, excellent schools, and convenient public transport links. With no onward chain, this impressive property is sure to attract significant interest, so don’t miss your chance to secure your viewing and step into this extraordinary living experience.
Situation:
General Information:
Tenure: Freehold. Local Authority: Gedling Borough Council. The agency website indicates Tax band: F. Energy Rating: B. Private Drainage Tank Which Is Then Pumped To The Main Public Sewer.
Ben Sales, HomeMove Nottinghamshire:
Ben joined the HomeMove Group as an independent Partner Agent in 2020, bringing over a decade of Estate Agency experience in Nottingham. Since then, Ben has become a well established independent agent in the Nottingham property market, building a strong and trusted presence in his local community. In 2025, HomeMove Nottingham was proudly recognised as the ESTAS Winner For 'Best Agent in NG1' postcode. If you’re planning a move within Nottinghamshire, reach out to Ben for expert guidance.
* When you make an offer on a property, we are required by law to carry out ID and Financial verification checks. As part of this we will need to see documents including Proof of ID, Address and Financial Statements and we will carry out a ‘SmartSearch’ chargeable at £7.50 per buyer. HomeMove Estate Agents may be paid a referral fee for introducing clients to their preferred EPC, Conveyancing, Survey and Mortgage service providers.
- COUNCIL TAXA payment made to your local authority in order to pay for local services like schools, libraries, and refuse collection. The amount you pay depends on the value of the property.Read more about council Tax in our glossary page.
- Band: F
- PARKINGDetails of how and where vehicles can be parked, and any associated costs.Read more about parking in our glossary page.
- Driveway
- GARDENA property has access to an outdoor space, which could be private or shared.
- Private garden
- ACCESSIBILITYHow a property has been adapted to meet the needs of vulnerable or disabled individuals.Read more about accessibility in our glossary page.
- Ask agent
Energy performance certificate - ask agent
Ethel Avenue, Nottingham, Nottinghamshire, NG3 6HD
Add an important place to see how long it'd take to get there from our property listings.
__mins driving to your place
Get an instant, personalised result:
- Show sellers you’re serious
- Secure viewings faster with agents
- No impact on your credit score
Your mortgage
Notes
Staying secure when looking for property
Ensure you're up to date with our latest advice on how to avoid fraud or scams when looking for property online.
Visit our security centre to find out moreDisclaimer - Property reference S1336189. The information displayed about this property comprises a property advertisement. Rightmove.co.uk makes no warranty as to the accuracy or completeness of the advertisement or any linked or associated information, and Rightmove has no control over the content. This property advertisement does not constitute property particulars. The information is provided and maintained by HomeMove Estate Agents LTD, Covering East Midlands. Please contact the selling agent or developer directly to obtain any information which may be available under the terms of The Energy Performance of Buildings (Certificates and Inspections) (England and Wales) Regulations 2007 or the Home Report if in relation to a residential property in Scotland.
*This is the average speed from the provider with the fastest broadband package available at this postcode. The average speed displayed is based on the download speeds of at least 50% of customers at peak time (8pm to 10pm). Fibre/cable services at the postcode are subject to availability and may differ between properties within a postcode. Speeds can be affected by a range of technical and environmental factors. The speed at the property may be lower than that listed above. You can check the estimated speed and confirm availability to a property prior to purchasing on the broadband provider's website. Providers may increase charges. The information is provided and maintained by Decision Technologies Limited. **This is indicative only and based on a 2-person household with multiple devices and simultaneous usage. Broadband performance is affected by multiple factors including number of occupants and devices, simultaneous usage, router range etc. For more information speak to your broadband provider.
Map data ©OpenStreetMap contributors.




