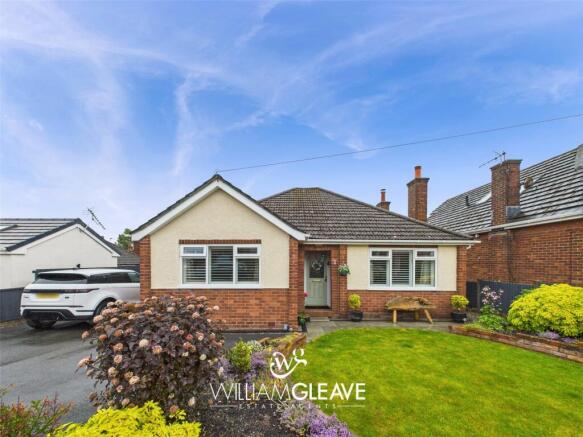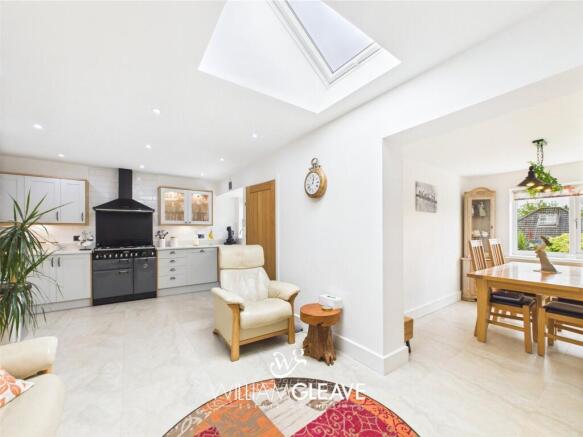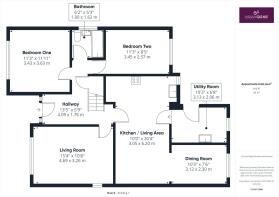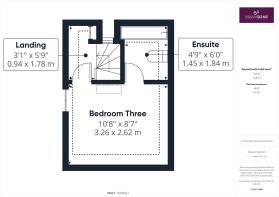
Melbreck Avenue, Hawarden, Deeside, Flintshire, CH5

- PROPERTY TYPE
Bungalow
- BEDROOMS
3
- BATHROOMS
2
- SIZE
Ask agent
- TENUREDescribes how you own a property. There are different types of tenure - freehold, leasehold, and commonhold.Read more about tenure in our glossary page.
Ask agent
Key features
- BEAUTIFULLY PRESENTED THROUGHOUT
- SOUGHT AFTER LOCATION
- VIEWING HIGHLY RECOMMENDED
- THREE BEDROOM DETACHED BUNGALOW
- STUNNING FRONT AND REAR GARDENS
- AMPLE OFF-ROAD PARKING
Description
This stunning three-bedroom bungalow, beautifully presented throughout, is nestled in the highly sought-after location of Hawarden. Designed with both comfort and style in mind, the property boasts three spacious double bedrooms, two modern bathrooms, and a welcoming living room perfect for relaxation. At the heart of the home lies a fabulous open-plan kitchen, dining, and living area, offering the ideal setting for both everyday living and entertaining. With its elegant finish and prime location, this bungalow is a true gem, and we recommend scheduling an early viewing to fully appreciated what this property has to offer.
Located on Melbreck Avenue in the highly desirable village of Hawarden, this property is ideal for commuters, and enjoys easy access to major road links, including the A55 Expressway and the M56/M53 motorway. Therefore, it provides seamless connectivity to Chester, Wirral, Liverpool, and Manchester. Beyond the home itself, Hawarden offers a wealth of amenities, including independent shops, supermarkets, leisure facilities, and highly regarded schools, ensuring convenience for residents. For additional shopping and entertainment, Broughton Retail Park is just a short drive away.
Entrance Hall
The hallway is bright and welcoming, featuring a double-glazed frosted entrance door with frosted side and top panels for privacy. The oak flooring adds warmth, while a radiator keeps the space cozy. A built-in storage cupboard offers convenience, and stairs with a modern glass balustrade leads to the first floor. Loft access is available, and oak doors open to the surrounding rooms, complete this stylish and functional entryway.
Living Room
The living room features a double-glazed window on the front elevation, offering a lovely view of the front garden, while a frosted side window ensures privacy whilst still allowing light into the space. A charming open fireplace with a striking oak beam serves as a focal point, providing space for a feature electric log burner. The oak flooring enhances the cozy atmosphere, complemented by a radiator. TV and power points which make the space more practical.
Kitchen
The kitchen showcases a variety of shaker-style grey wall and base units, enhanced by a glass-fronted wall unit and a sleek quartz worktop over that offers a durable and appealing surface. An inset sink paired with a stainless-steel mixer tap elevates the contemporary aesthetic. There is sufficient room for a range cooker, and an integrated dishwasher is present for added convenience. The part-tiled walls featuring a brick-effect white tile design contribute character, while spotlights provide a bright and inviting ambiance. An extractor hood and tiled flooring finalize the area, and there is multiple power points.
Sitting/Dining Room
The kitchen leads to the open-plan space sitting/ dining room space. It features a striking open fireplace with an oak beam above, creating a cozy focal point, with space for an electric feature wood burner. The stylish tiled flooring enhances the contemporary feel, while an open entrance leads seamlessly into the dining room. A vaulted Velux window floods the area with natural light, making it feel spacious and airy. Power points and a TV point provide practicality, ensuring the space is both functional and comfortable. The dining area is equally well-designed, featuring a double-glazed window on the rear elevation offering a delightful view of the garden. The tiled flooring continues throughout, complemented by a radiator for warmth. With ample space for a dining table, this area is perfect for both everyday meals and entertaining, blending style and practicality in a seamless flow.
Utility Room
The utility room features matching shaker-style wall and base units that complement the kitchen. A built-in storage cupboard with hanging rails offers a convenient space for coats, while the worktop provides extra surface space for essential appliances. The raised Belfast sink with a mixer tap adds character, and a wall-mounted Glowworm combination boiler is present. Built-in shelving provides additional storage, with space for an American-style fridge freezer and a washing machine. Part-tiled walls and a tiled floor enhance durability, making the space easy to maintain. A double-glazed window on the rear elevation offers garden views, while a double-glazed door provides direct access outside. Power points are strategically placed for convenience, making this a highly functional and well-equipped utility room.
Bedroom One
This spacious double bedroom to the front of the property enjoys plenty of natural light through a large, double-glazed window. There is ample space to accommodate a king-size bed, wardrobes, bedside tables, and a dressing table, making it both practical and comfortable. A radiator ensures warmth, while power points are conveniently located around the room. A well-proportioned and inviting space, perfect for rest and relaxation.
Bedroom Two
Bedroom two is generously sized room which offers plenty of space for a double bed and additional furnishings. A large, double-glazed window at the rear provides pleasant garden views while allowing natural light to brighten the room. Additionally, there is a radiator and multiple power points.
Family Bathroom
The family bathroom is modern and features a three-piece white suite. The panelled bath is complemented by a wall-mounted Mira shower with stainless steel mixer taps and a sleek glass shower screen. A low-level WC and a stylish wall-mounted sink with storage cupboards beneath provide both functionality and convenience, with a stainless-steel mixer tap enhancing the contemporary design. Part-tiled walls and a tiled floor ensure durability while maintaining a clean and sophisticated look. A radiator offers warmth, and spotlights provide ample lighting, complemented by an extractor fan for ventilation. A double-glazed frosted window allows natural light to filter through while ensuring privacy.
Landing
The landing is a well-designed space, featuring access to a built-in storage area. A distinctive circular window allows natural light to filter through, adding character to the area. Spotlights ensure a bright and modern feel, while an oak door leads to bedroom three.
Bedroom Three
The third bedroom is and well-designed space, featuring a Velux window that allows plenty of natural light to flow in. Built-in storage cupboards within the eaves provide practical storage solutions while maximizing space. There is ample room for a double bed and additional bedroom furniture, ensuring both comfort and functionality. Spotlights enhance the modern feel, and a door leads directly to the en-suite bathroom, adding convenience and privacy to this charming room.
Ensuite Bathroom
The en-suite bathroom features a three-piece white suite. The panelled bath includes stainless steel mixer taps and a handheld shower attachment for added convenience. A low-level WC complements the space, while the sleek vanity unit provides built-in storage, complete with an inset sink and a stainless-steel mixer tap. A heated chrome towel rail ensures comfort, keeping towels warm and dry. Spotlights provide bright and modern lighting, while part-tiled walls enhance the contemporary design. An extractor fan maintains ventilation.
Externally
Externally, the property boasts a spacious driveway providing ample off-road parking, complemented by a lawned area that adds a touch of greenery, further enhanced by mature shrubs along the borders. To the left, a wooden gate allows convenient access to the rear garden and garage. The garage is well-equipped, featuring an electric up-and-over door, a double-glazed window to the side elevation, power points, and space for a tumble dryer. The rear garden is beautifully designed, offering a raised patio area finished with elegant Indian sandstone, perfect for outdoor relaxation. Steps lead down to the lower tier, which is primarily laid to lawn and framed by established flowers and shrubs, adding charm and vibrancy. A further patio area provides additional seating space, enclosed by panel fencing for privacy. The garden also benefits from an outside tap and an electrical point, completing this well-thought-out outdoor space.
- COUNCIL TAXA payment made to your local authority in order to pay for local services like schools, libraries, and refuse collection. The amount you pay depends on the value of the property.Read more about council Tax in our glossary page.
- Band: E
- PARKINGDetails of how and where vehicles can be parked, and any associated costs.Read more about parking in our glossary page.
- Yes
- GARDENA property has access to an outdoor space, which could be private or shared.
- Yes
- ACCESSIBILITYHow a property has been adapted to meet the needs of vulnerable or disabled individuals.Read more about accessibility in our glossary page.
- Ask agent
Melbreck Avenue, Hawarden, Deeside, Flintshire, CH5
Add an important place to see how long it'd take to get there from our property listings.
__mins driving to your place
Get an instant, personalised result:
- Show sellers you’re serious
- Secure viewings faster with agents
- No impact on your credit score
Your mortgage
Notes
Staying secure when looking for property
Ensure you're up to date with our latest advice on how to avoid fraud or scams when looking for property online.
Visit our security centre to find out moreDisclaimer - Property reference WGB250183. The information displayed about this property comprises a property advertisement. Rightmove.co.uk makes no warranty as to the accuracy or completeness of the advertisement or any linked or associated information, and Rightmove has no control over the content. This property advertisement does not constitute property particulars. The information is provided and maintained by William Gleave, Buckley. Please contact the selling agent or developer directly to obtain any information which may be available under the terms of The Energy Performance of Buildings (Certificates and Inspections) (England and Wales) Regulations 2007 or the Home Report if in relation to a residential property in Scotland.
*This is the average speed from the provider with the fastest broadband package available at this postcode. The average speed displayed is based on the download speeds of at least 50% of customers at peak time (8pm to 10pm). Fibre/cable services at the postcode are subject to availability and may differ between properties within a postcode. Speeds can be affected by a range of technical and environmental factors. The speed at the property may be lower than that listed above. You can check the estimated speed and confirm availability to a property prior to purchasing on the broadband provider's website. Providers may increase charges. The information is provided and maintained by Decision Technologies Limited. **This is indicative only and based on a 2-person household with multiple devices and simultaneous usage. Broadband performance is affected by multiple factors including number of occupants and devices, simultaneous usage, router range etc. For more information speak to your broadband provider.
Map data ©OpenStreetMap contributors.






