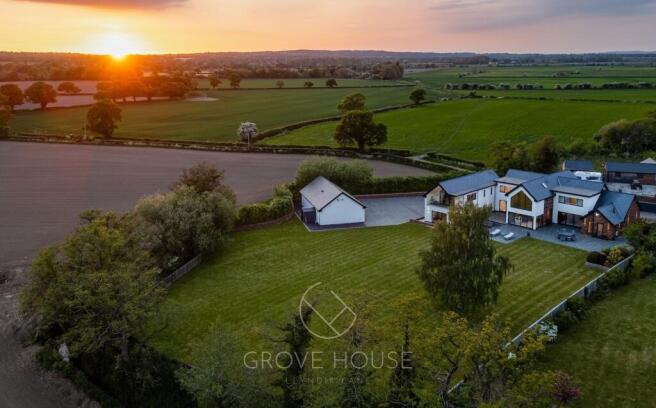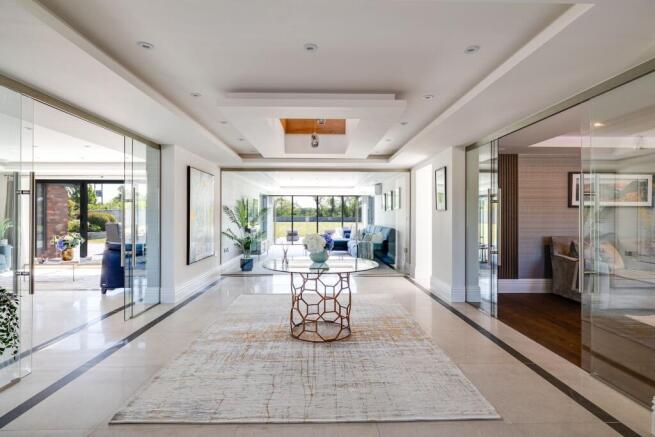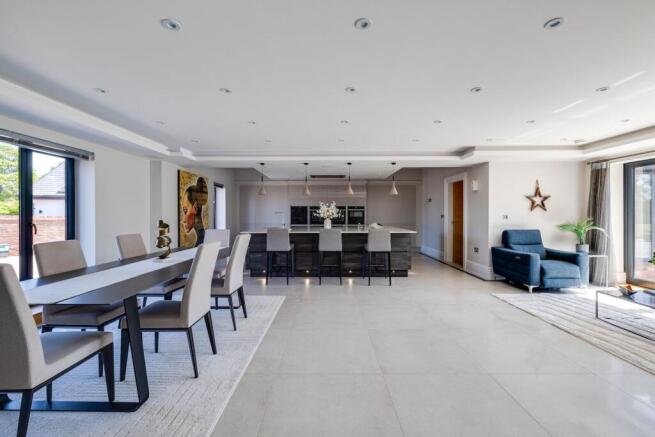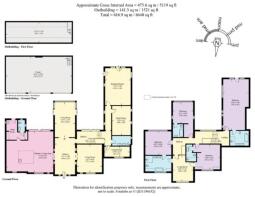
Llyndir Lane, Rossett, LL12

- PROPERTY TYPE
Detached
- BEDROOMS
5
- BATHROOMS
4
- SIZE
6,640 sq ft
617 sq m
- TENUREDescribes how you own a property. There are different types of tenure - freehold, leasehold, and commonhold.Read more about tenure in our glossary page.
Freehold
Key features
- Underfloor heating throughout
- Energy efficient - solar panels and double glazed throughout
- State of the art Lutron system for levels of lighting
- Sonos sound system voice and App controlled
- Electric gates and CCTV
Description
Smart living, seamlessly done
Behind the calm, contemporary design lies a quietly powerful layer of smart tech and Grove House
Tucked just over the border into North Wales, Grove House, nestled in the thriving rural village of Rossett, offers the best of both worlds - quiet countryside living, yet within minutes of Chester, Wrexham and major road links.
Contemporary country living
Discreet and unassuming from the front, Grove House opens up at the rear into a spectacular sweep of space, light and glass. An uplifting, contemporary home full of unexpected detail and flow, packed with modern tech and energy efficiency but rooted in a peaceful, rural setting, Grove House is a rare blend: high-spec, high-ceilinged and utterly one of a kind.
Prior to its transformation into a striking modern home, Grove House was known to many as The Golden Groves - a traditional black-and-white coaching inn nestled along a quiet country lane. Though the pub closed its doors some years ago, its legacy lingers in the landscape: the original wrought iron pub sign still stands across the road and locals still recall leisurely Sunday lunches in its beer garden, now the home’s generous lawn.
Transformed by a local builder, Grove house has been reimagined - along with the neighbouring home - into a contemporary country home that nods to the past while looking firmly to the future.
energy efficiency.
Underfloor heating runs throughout Grove House, not just the ground floor but upstairs and even in the garage, with every room individually zoned and app-controlled for personalised comfort.
In the sunniest, south-facing rooms, discreet air conditioning units keep things perfectly cool, including the lounge, gym, principal bedroom and guest suite. Lighting is by Lutron, with push-button presets for different moods and moments - from ‘cooking’ and ‘dining’ scenes in the kitchen to a gentle ‘breakfast’ setting and a ‘bedtime’ mode that leaves a soft trail of light to guide you upstairs.
An integrated sound system connects via Sonos for seamless music and podcasts, while a cinema room with built-in speakers and subwoofer brings movie nights to life.
Security is equally smart, with a gated entrance, intercom, and 24-camera CCTV system, all controllable remotely - right down to voice-activated lights and audio.
A warm welcome
Beyond the electric gates, the expansive paved driveway provides so much parking, sweeping around the side and to the rear of the home. The large triple garage with its spacious storage room highlights the scale and scope available at Grove House from the first.
Step through the front door and the full impact of Grove House reveals itself. Gleaming porcelain tiles run underfoot in the entrance hall, reflecting the natural light that floods in from every direction.
Light filled living
Sightlines pull you forward immediately - through the hallway, across the sitting room and out to the wall of glass that frames the garden and distant fields beyond. Open and light, with a sense of calm clarity, the main entertaining spaces branch off in all directions - each with its own distinct mood - yet with a palette that remains harmonious, modern and timeless. Large internal glass doors can be closed for privacy or opened wide to maintain the sense of flow. Overhead, a cascading pendant light shines light down from the double height ceiling and first floor landing above.
Ahead, the sitting room is the perfect place to relax and unwind at the end of the day, drenched in light from windows to three aspects, with solar glazing and air conditioning providing an ambient temperature even in the height of summer. Beyond the sliding doors, the expansive patio and lush lawn stretch out into the distance.
Feast your eyes
From the entrance hall, step through tall, glazed doors to the left and into the heart of the home - the spectacular open-plan kitchen and living space, perfectly designed for both entertaining and everyday life. Porcelain tiles extend underfoot, while light spills in from bifolding doors that provide instant access out onto the patio and garden beyond for effortless alfresco dining. A room where mornings begin - coffee in hand, doors open, sun streaming in - and where evenings stretch out around the dining table or island; this kitchen-dining-living space is the true heart of the home.
A chef’s dream, the sleek and streamlined kitchen is fully equipped with a full suite of Neff appliances, including an induction hob, two steam ovens, a microwave-convection oven and twin plate warming drawers. A built-in coffee machine adds a daily dose of luxury, grinding fresh beans and brewing to your exact specification with just a touch.
Floor-to-ceiling cabinetry conceals clever workspaces - with breakfast prep hidden behind pocket doors to keep the look crisp and clean - while a fridge, freezer, drinks fridge and integrated dishwasher complete the picture of effortless living.
Tucked off the kitchen, the spacious utility room with plumbing for a washing machine and dryer also leads to the handy ground floor WC, a chic and stylish room flooded with light from tall windows lined with fitted blinds. Also serving as a boot room entrance, the utility room opens to the patio and garden.
Steps with low level lighting lead down beyond the entrance hallway, providing access to a comms room, ideal for storage, and a second spacious downstairs WC with twin washbasins.
Movie night magic
Tucked just off the hallway, the cinema room is a cool, intimate space with blackout blinds, black painted walls, and tiered cinema seating - perfect for switching off and sinking into a new release with the full big-screen experience from the comfort of your own home.
At the far end of the hallway, the home gym is filled with natural light thanks to multiple windows and a glazed door that opens directly onto the garden. Parquet flooring underfoot adds warmth, while the light, airiness of the room makes it a flexible space - equally suited to workouts, yoga, or transforming into a playroom, games room, or second lounge for teens.
Returning to the main entrance hall, a glass and oak staircase ascends from the hallway to a carpeted landing where the principal suite unfolds to the right.
Breathtaking bedrooms
Beyond the door, the principal suite opens into a cleverly zoned and light-filled sanctuary. The bespoke dressing area is arranged in a horseshoe of fitted wardrobes beneath the high vaulted ceiling, creating a sense of intimacy without closing off the space. Storage is abundant, with soft-close cabinetry and spot lighting enhancing the sense of calm, considered luxury.
To the right, refresh and revive in the ensuite, a calm, contemporary space with clean lines and subtle warmth. A walk-in rainfall shower, twin wash basins set upon a two-drawer floating vanity unit and deep-set bath feature beneath the same lofty ceiling, where light streams in through a large Velux window, lending a sense of spa-like spaciousness. There is also provision to install a television if needed.
Beyond the dressing area, the main bedroom opens out, extensive and drenched in light. A dramatic vaulted ceiling frames the full-height gable window, where floor-to-ceiling glass draws the countryside vistas in, offering uninterrupted views across the garden and green fields beyond. Step through the glazed doors onto a private balcony, perfectly placed for morning coffee or golden-hour stillness.
Serene living
The soaring ceiling enhances the sense of volume, with four automated Velux windows drawing in even more natural light. Fitted with integrated blinds, these can be set on a timer to open and close at selected times and will close automatically if it rains. Throughout the bedrooms, the soft, neutral palette and deep carpeting create a cocooning calm, while thoughtful details, from layered lighting to bespoke vanity and media points, make the principal suite a space to be savoured, not just slept in.
OWNER QUOTE: “We love the view in the morning - waking up and just seeing the countryside stretch out in front of you. It’s so private. You can see for miles.”
Along the landing, discover the remaining bedrooms at Grove House. Bedroom two is a capacious sanctuary served by its own spacious bathroom ensuite and providing access to a versatile room with full height apex window, currently serving as a sitting room, but with access back out to the main landing, it could also be ideal as another bedroom, with a tall internal window drawing in the light from the cascading chandelier on the landing.
Accessible from both this room and the neighbouring bedroom, revive your senses in the sublime and spacious family bathroom, where an enormous bathtub is bathed in light from the window above, and a separate walk-in wet room style shower awaits, alongside twin wash basins and a WC.
With far reaching views out over the rear patio and striped, manicured lawn to the rear, another incredibly sized bedroom awaits.
Finally, tucked away and suffused in light, the main guest bedroom can be found at the end of the landing. Highlighting the versatility of the home, this sumptuously sized guest suite, currently serving as a study, overlooks the garden through another impressive apex window, with a private ensuite featuring a large, P-shaped bath with showerhead attachment.
Outdoor oasis
A home with fantastic kerb appeal, the gardens, though landscaped and well maintained to the front, bely the spaciousness and serenity that awaits around the side and opening up to the rear.
Here, open lawn stretches out beyond the porcelain patio creating a haven for entertaining and unwinding. Entirely private and enveloped in green fields, the rear garden is a true extension of the home. Two tiers of patio create multiple seating and dining zones - perfect for alfresco dining, parties or simply catching the sun throughout the day - while a magnificent silver birch takes centre stage, its fountain-like canopy shimmering in the sunlight and soft breeze.
Laid to lawn and unpretentious, flower beds provide seasonal colour, whilst deferring to the spectacle of nature that surrounds and abounds; quiet, green and endlessly peaceful.
To the side, the detached garage is ideal for car enthusiasts, with space for a collection of classic motors while a large upstairs room, currently used for storage, offers excellent potential for a home office or creative studio.
And just across the lane — available by separate negotiation — the former stables come with their own gated access, parking and land, opening the door to even more possibilities.
Out and about
Grove House enjoys the best of two worlds, nestled in peaceful North Wales countryside yet just minutes from Cheshire’s borders and key road links. The A483 and A55 are both easily accessible, connecting you to the M53, Liverpool and Manchester in around 40 minutes, while direct trains to London run from Chester station, just 12–15 minutes away.
Rossett itself is a thriving village with a warm, welcoming feel. All you need is on the doorstep, with an artisan bakery, chemist, juice bar café, Co-op, dentist, doctors and hairdresser, plus several popular pubs including The Golden Lion and The Alyn.
A brand-new farm shop has recently opened just outside the village, while “The Hub” — a new café-meets-community space - is already drawing praise from the locals. Whether it’s a Chinese takeaway night or dining alfresco with a pint, there’s plenty to discover close by.
For families, the area offers excellent schooling options - from well-regarded local primaries to top-performing secondaries, including the award-winning independent King’s and Queen’s in Chester.
And when it’s time to explore, the choices are vast. The coast is under an hour away, whilst the untamed mountains of Snowdonia are not much further. Closer to home, the surrounding landscape is criss-crossed with walks, riversides and cycling routes.
A home that balances modern comfort, community and connectivity, all while being surrounded by quiet, green space, Grove House is not so much a home as it is a lifestyle. Shaped by light, space and ease, with its clean architectural lines, thoughtful tech and far-reaching rural views, Grove House is modern country living at its most refined.
Whilst every effort has been taken to ensure the accuracy of the fixtures and fittings mentioned throughout, items included in sale are to be discussed at the time of offering
The owners are seeking a high-quality detached home in Cheshire and would consider part exchange for a suitable property.
Requirements include:
Semi-rural location within 20 minutes of a major town or city
Private, peaceful setting without isolation
Approx. 2,500–3,500 sq ft
More than two bedrooms
Double garage or scope to create one
Parking for six or more vehicles
Generous ceiling heights and a strong sense of light and space
Standalone homes or small, discreet developments will be considered.
If you believe your property may be suitable, please contact the agent to discuss part exchange opportunities.
EPC Rating: C
Garden
Very large garden surrounded by fields
Parking - Garage
Brochures
Brochure- COUNCIL TAXA payment made to your local authority in order to pay for local services like schools, libraries, and refuse collection. The amount you pay depends on the value of the property.Read more about council Tax in our glossary page.
- Band: I
- PARKINGDetails of how and where vehicles can be parked, and any associated costs.Read more about parking in our glossary page.
- Garage
- GARDENA property has access to an outdoor space, which could be private or shared.
- Private garden
- ACCESSIBILITYHow a property has been adapted to meet the needs of vulnerable or disabled individuals.Read more about accessibility in our glossary page.
- Ask agent
Energy performance certificate - ask agent
Llyndir Lane, Rossett, LL12
Add an important place to see how long it'd take to get there from our property listings.
__mins driving to your place
Get an instant, personalised result:
- Show sellers you’re serious
- Secure viewings faster with agents
- No impact on your credit score
Your mortgage
Notes
Staying secure when looking for property
Ensure you're up to date with our latest advice on how to avoid fraud or scams when looking for property online.
Visit our security centre to find out moreDisclaimer - Property reference 7f4462ef-c4e1-4784-aab5-47e3c056b30e. The information displayed about this property comprises a property advertisement. Rightmove.co.uk makes no warranty as to the accuracy or completeness of the advertisement or any linked or associated information, and Rightmove has no control over the content. This property advertisement does not constitute property particulars. The information is provided and maintained by Currans Unique Homes, Chester. Please contact the selling agent or developer directly to obtain any information which may be available under the terms of The Energy Performance of Buildings (Certificates and Inspections) (England and Wales) Regulations 2007 or the Home Report if in relation to a residential property in Scotland.
*This is the average speed from the provider with the fastest broadband package available at this postcode. The average speed displayed is based on the download speeds of at least 50% of customers at peak time (8pm to 10pm). Fibre/cable services at the postcode are subject to availability and may differ between properties within a postcode. Speeds can be affected by a range of technical and environmental factors. The speed at the property may be lower than that listed above. You can check the estimated speed and confirm availability to a property prior to purchasing on the broadband provider's website. Providers may increase charges. The information is provided and maintained by Decision Technologies Limited. **This is indicative only and based on a 2-person household with multiple devices and simultaneous usage. Broadband performance is affected by multiple factors including number of occupants and devices, simultaneous usage, router range etc. For more information speak to your broadband provider.
Map data ©OpenStreetMap contributors.






