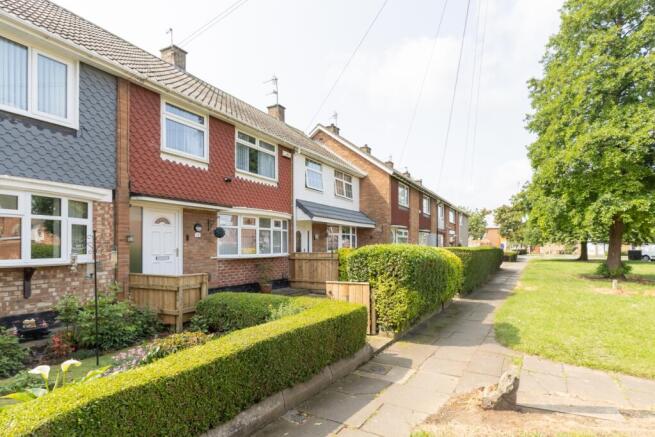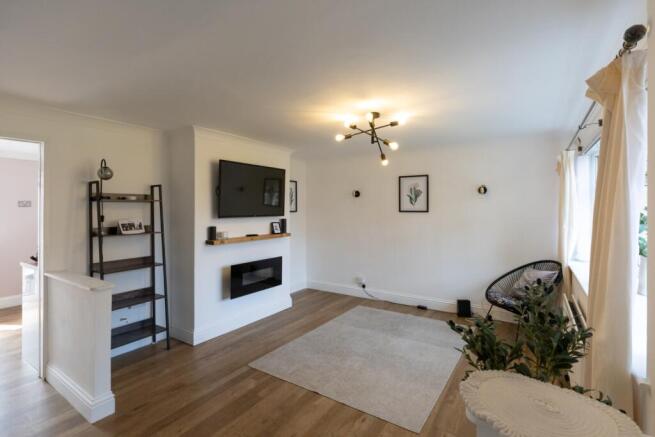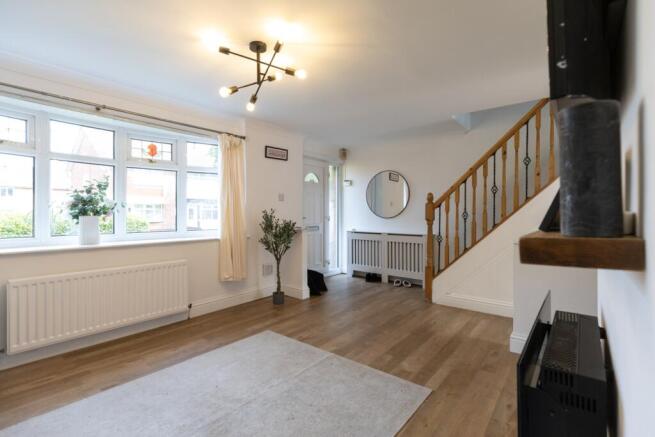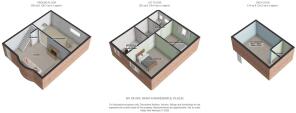Albourne Green, Middlesbrough, TS4 3NA

Letting details
- Let available date:
- Now
- Deposit:
- £795A deposit provides security for a landlord against damage, or unpaid rent by a tenant.Read more about deposit in our glossary page.
- Min. Tenancy:
- 6 months How long the landlord offers to let the property for.Read more about tenancy length in our glossary page.
- Let type:
- Long term
- Furnish type:
- Unfurnished
- Council Tax:
- Ask agent
- PROPERTY TYPE
Terraced
- BEDROOMS
3
- BATHROOMS
1
- SIZE
Ask agent
Key features
- James Cook University Hospital Nearby
- Excellent Access Links via Marton Road
- Available For Immediate Occupation
- Beautifully Refurbished Throughout
- Spacious Attic Bedroom
- On Street Parking Available
- Enclosed Private Garden Space
- Stewarts Park Nearby
- Excellent Local Schools
- Long Term Let
Description
This property we are presenting you with today has been exquisitely remodelled throughout with no stone left unturned. Available for Immediate occupation and unlikely to stick around.
The perfect family home and just a stone's throw from all necessary amenities. The property is situated on a quiet street in a highly sought after area just off Marton Road.
Please note a suitable Guarantor is required. Lets talk through what's on offer here;
INTERNALS;
Upon entering into the spacious main Living Room you instantly get a real sense of the love and care that has gone into this place. The room here benefits from stunning recently laid oak flooring with complimenting mantle and hand rail. Presented with neutral appearance and white skirting and coving. Also benefitting from feature electric fireplace, traditional radiator and double glazed uPVC circle bay window flooding the room with endless natural light. Handy understairs storage is available here.
Seamlessly moving through to a wonderful spacious Kitchen/Diner. Here we have a range of wall and floor mounted high gloss storage cupboards and complimenting oak laminate worktops. The same sense of style continues through with oak flooring and clean neutral appearance. Present here we have traditional radiator, plumbing in place for fridge freezer and washing machine, inset cooker and gas hob and stainless-steel mixer tap and drainer unit. The Kitchen also benefits from recently updated steel electrical points with USB sockets. There is plenty of space to accommodate large dining table and chair set and with uPVC double glazed window for rear elevation and external Garden access.
First Floor
Up to the first floor you are presented with the first floor Landing area with stunning feature chrome and oak handrail.
Directly ahead of you is the Master Bathroom. The suite here contains w/c, hand wash basin and vanity unit with panelled bath and overhead shower. The space has been styled with low maintenance uPVC cladding throughout and complimenting grey oak quickstep flooring. Two uPVC double glazed frosted window provide natural light.
The Guest Double Bedroom sits alongside and comes with built in large storage cupboards, traditional radiator and uPVC double glazed rear window. The space is presented with oak flooring, white skirting and neutral appearance.
The Master Bedroom comes with a stunning set of glazed sliding door wardrobes with uPVC double glazed window with outlook onto the green. Presented with the same style evident throughout.
The single Bedroom has been adapted to accommodate staircase access into the spacious Loft Room. The room comes with traditional radiator, uPVC double glazed window and neutral presentation.
Second Floor
Now for the big reveal. Up into the Attic we have an exceptional space adapted to accommodate a double bed and additional storage options. The overhead Velux window is a beautiful touch and eaves storage remains with neutral presentation and grey laminate flooring.
PLEASE NOTE: FULLY SERVICED GAS CENTRAL HEATING SYSTEM, uPVC DOUBLE GLAZED WINDOWS AND PLENTY OF ELECTRICAL POINTS ARE STAPLES AS YOU MOVE THROUGHOUT THIS PROPERTY.
EXTERNALS;
The rear Garden space has been cleverly adapted in recent years to suit the modern family. With block paved seating areas aswell as a designated area for turfed lawn. Beautifully enclosed the space comes with new fencing surround aswell as a highly secure rear storage unit.
To the front we have a low maintenance concrete seating area with space for a range of plants and shrubs.
THE AREA: Albourne Green is a quiet residential area of Easterside, an estate that has grown rapidly in popularity in recent years and being just a stone's throw from all necessary amenities its not hard to see why! Take a stroll in the beautiful Stewarts Park and why not visit the world-famous Captain Cook Museum.
There are excellent access links that connect this to A19 and 66 Motorways taking you to neighbouring towns and cities. You are also close to such wonderful culinary delights as Olivellos and Central Park with the hustle and bustle of Linthorpe Road just a short distance away.
So Who's it for I hear you ask?
Families would love this place with a number of highly regarded schools nearby such as the recently Ofsted rated GOOD Easterside Academy. All work has been carried out to a high standard on this property and is just waiting for a new tenant.
Working professionals would benefit from the close proximity to a number of local attractions such as James Cook University Hospital and transport links accessible via Marton Road.
EweMove Estate Agents are a multi aware winning agency who offer flexible viewing appointments Including evening & weekends! You can call, text, WhatsApp message or email us to secure your booking, get in touch today.
Living Room
5.5m x 3.81m - 18'1" x 12'6"
Kitchen
5.5m x 2.9m - 18'1" x 9'6"
Master Bedroom
3.81m x 3.41m - 12'6" x 11'2"
Guest Bedroom
3.41m x 2.62m - 11'2" x 8'7"
Bathroom
2.09m x 1.61m - 6'10" x 5'3"
Bedroom (Single)
2.96m x 2.09m - 9'9" x 6'10"
Attic Bedroom
5.06m x 3.2m - 16'7" x 10'6"
- COUNCIL TAXA payment made to your local authority in order to pay for local services like schools, libraries, and refuse collection. The amount you pay depends on the value of the property.Read more about council Tax in our glossary page.
- Band: A
- PARKINGDetails of how and where vehicles can be parked, and any associated costs.Read more about parking in our glossary page.
- Ask agent
- GARDENA property has access to an outdoor space, which could be private or shared.
- Yes
- ACCESSIBILITYHow a property has been adapted to meet the needs of vulnerable or disabled individuals.Read more about accessibility in our glossary page.
- Ask agent
Energy performance certificate - ask agent
Albourne Green, Middlesbrough, TS4 3NA
Add an important place to see how long it'd take to get there from our property listings.
__mins driving to your place
Notes
Staying secure when looking for property
Ensure you're up to date with our latest advice on how to avoid fraud or scams when looking for property online.
Visit our security centre to find out moreDisclaimer - Property reference 10679331. The information displayed about this property comprises a property advertisement. Rightmove.co.uk makes no warranty as to the accuracy or completeness of the advertisement or any linked or associated information, and Rightmove has no control over the content. This property advertisement does not constitute property particulars. The information is provided and maintained by EweMove, Covering North East England. Please contact the selling agent or developer directly to obtain any information which may be available under the terms of The Energy Performance of Buildings (Certificates and Inspections) (England and Wales) Regulations 2007 or the Home Report if in relation to a residential property in Scotland.
*This is the average speed from the provider with the fastest broadband package available at this postcode. The average speed displayed is based on the download speeds of at least 50% of customers at peak time (8pm to 10pm). Fibre/cable services at the postcode are subject to availability and may differ between properties within a postcode. Speeds can be affected by a range of technical and environmental factors. The speed at the property may be lower than that listed above. You can check the estimated speed and confirm availability to a property prior to purchasing on the broadband provider's website. Providers may increase charges. The information is provided and maintained by Decision Technologies Limited. **This is indicative only and based on a 2-person household with multiple devices and simultaneous usage. Broadband performance is affected by multiple factors including number of occupants and devices, simultaneous usage, router range etc. For more information speak to your broadband provider.
Map data ©OpenStreetMap contributors.




