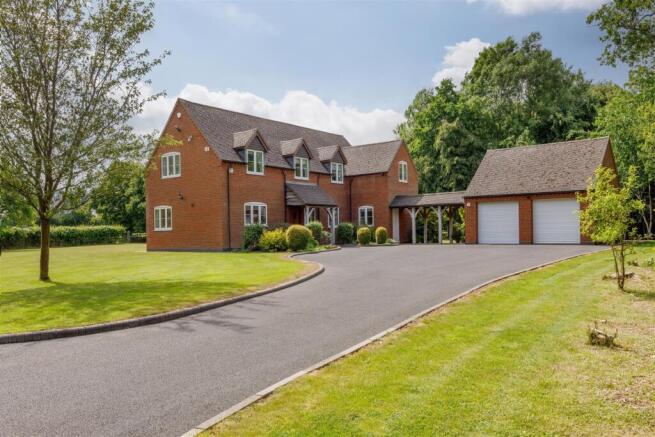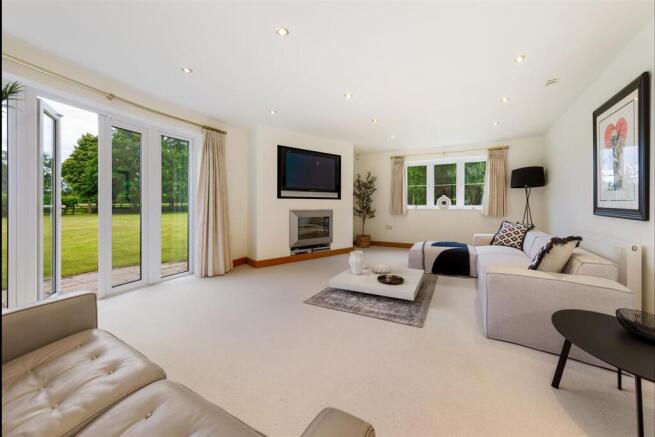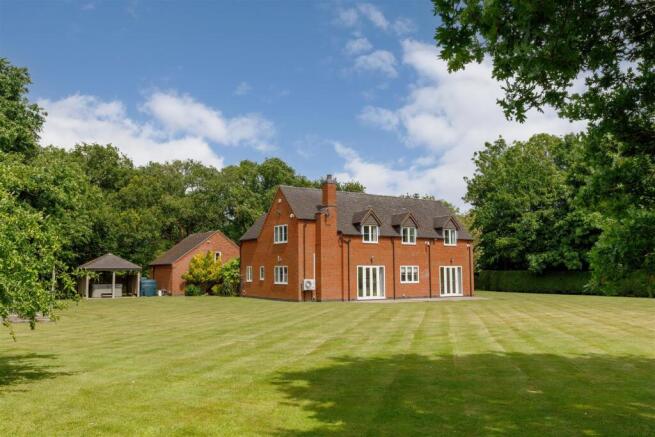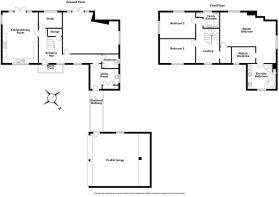Pinley Green, Claverdon, Warwick

- PROPERTY TYPE
Detached
- BEDROOMS
3
- BATHROOMS
2
- SIZE
2,128 sq ft
198 sq m
- TENUREDescribes how you own a property. There are different types of tenure - freehold, leasehold, and commonhold.Read more about tenure in our glossary page.
Freehold
Key features
- Detached country residence in a private setting with approx 17 acres having a south-westerly aspect
- Discreet remote-controlled gated entry to a long tarmac driveway
- Welcoming Reception Hall with Guest Cloakroom
- Impressive living room plus a separate study
- Kitchen/dining room with direct access to the rear garden, plus a separate utility
- Outbuildings and external garden storage including a ride-on mower garage
- Three bedrooms and two bathrooms
- Air conditioning and dressing room in the main bedroom suite
- Double garage with covered access from the main house
- NO UPWARD CHAIN
Description
Location - The desirable village of Claverdon is situated approximately 5 miles from the county town of Warwick and 6 miles north of Stratford-upon-Avon. Although the village is surrounded by glorious rolling countryside with its many footpaths and bridleways, major employment centres are within easy driving distance, as is junction 15 of the M40 motorway and Warwick Parkway Station, on the Chiltern line to London Marylebone.
The village benefits from a Medical Centre with a dispensary, a Community shop, village football and cricket teams, a tennis club, two pubs, a thriving Parish Church and community centre, two children's nurseries, and the popular Primary school. The property is also conveniently located just around the corner from the Ardencote Country Club, which offers a range of full leisure facilities and a golf course.
The nearby village of Shrewley enjoys a convenience store, a village hall, and The Durham Ox public inn.
Approach - This property is set back from the road, accessed through electric timber gates that open onto a generous tarmac driveway flanked by concrete kerbs and landscaped lawns. Further along the driveway, there is a small parking area alongside a larger space that also serves as a turning area in front of the garage. An oak front door, sheltered by a canopy storm porch, leads into:
Reception Hall & Inner Hall - Two radiators, downlighters, oak skirting and architrave, under stairs storage, two double glazed windows to front aspect. Doors to:
Living Room - 6.76m x 4.85m (22'2" x 15'10") - Feature angled chimney breast with a raised log effect electric fire and recess for wall mounted TV. Downlighters, oak skirting, double glazed window to side aspect and double glazed French doors with matching side screens provide access to the rear garden.
Cloakroom - WC with a concealed cistern, countertop wash hand basin with storage cupboards below: radiator, downlighters, extractor fan, oak skirting and a double-glazed window.
Spacious Dining Kitchen - 6.15m x 4.33m (20'2" x 14'2") - An attractive range of matching base and eye-level units features complementary worktops, tiled splashbacks, and an inset double bowl sink with a mixer tap and waste disposer. A ceramic hob with an extractor unit above, a Miele electric oven, and a combination microwave oven are complemented by storage cupboards above and below. The setup includes a Fisher & Paykel dishwasher, space for a fridge/freezer, downlighters, and a radiator. Double-glazed windows and French doors allow access and offer views over the garden.
Study - 2.88m x 1.95m (9'5" x 6'4") - Oak skirting, downlighters, radiator and a double glazed window.
Utility Room - 3.47m x 1.78m (11'4" x 5'10") - Worktop with inset circular sink, Miele washing machine and tumble dryer. Double-glazed windows to front and rear aspects and a solid UPVC casement door to side aspect and driveway.
Boiler Cupboard - Housing the “Worcester Danesmoor 20/25” oil-fired central heating and hot water boiler, well-insulated “OSO” hot water storage tank with immersion heater, and two modern consumer units with shelving to the side.
From the Reception Hall, a feature turned staircase with oak balustrade and spindles rising to:
First Floor Landing - Radiator, oak skirting, double glazed Dormer window overlooking the driveway. Doors to:
Impressive Master Bedroom - 6.78m x 4.17m widening to 5.52m (22'2" x 13'8" wid - Two radiators, downlighters, a wall-mounted Mitsubishi air conditioning unit, a double-glazed Dormer window to the rear aspect, a double-glazed window to the side aspect, and oak skirting. Opening to Dressing Room and door to En-Suite Bathroom.
Dressing Room - 2.93m x 2.97m (9'7" x 9'8") - Open-fronted hanging rail and storage space, radiator, downlighters, double-glazed dormer window to the front aspect.
En-Suite Bathroom - 3.51m x 2.97m (11'6" x 9'8") - Suite comprising a corner bath with a mixer tap and a shower attachment, a countertop his and hers wash hand basins with a range of drawers/storage cupboards below. WC with a concealed cistern, shower enclosure featuring a Grohe shower system, heated towel rail, radiator, downlighters, extractor fan, and a double-glazed window.
Bedroom Two - 4.35m x 3.21m (14'3" x 10'6") - Oak skirting, radiator, downlighters, double glazed Dormer window to front aspect.
Bedroom Three - 4.34m x 2.84m (14'2" x 9'3") - Natural wood skirting, radiator, downlighters, double glazed window to side aspect and double glazed Dormer window to rear aspect.
Main Bathroom - Suite comprising bath with mixer tap and shower attachment, WC with a concealed cistern, wash hand basin with storage cupboard below. Shaver point, downlighters, radiator, double glazed Dormer window to rear aspect.
Additional Information - Throughout the property, a fitted “Beam” vacuum system is installed, with plug-in points in all rooms. The principal unit is housed in the garage.
Outside -
Sheltered Walkway - Tiled roof with lining underneath, oak posts, and a personal door to the double garage.
Double Garage - 7.21m x 6.37m (23'7" x 20'10") - The construction consists of cavity brick and block, featuring a lined ceiling and a UPVC double-glazed window on the side. The painted walls are complemented by a wide central pillar positioned between two electric roller shutter doors. There is a small mezzanine currently utilised for general storage, which could be extended to occupy the entire garage space. The floor is sealed and has a painted float finish. On one side, the wall-mounted “Beam” vacuum unit is equipped with a dust box at the bottom. In the rear corner, a low-level WC with lagged pipes can be found.
Gardens And Adjoining Land - The well-tended formal gardens, which enjoy a south-westerly aspect, are laid out to lawn, and beyond them, a gate leads to adjoining fields. At the rear of the garage, there is an oak-framed gazebo with a tiled roof, panelling on the sides, a concrete floor, and space for a hot tub inside. To the side, there is a large bunded polythene storage tank, along with a garden shed and a garden furniture store. Overall, the formal gardens and the adjoining land, which is well-fenced and hedged, extend to approximately 17 acres.
Tenure - The property is understood to be Freehold, although we have not inspected the relevant documentation to confirm this.
Services - Mains electricity and water are connected to the property. An oil-fired boiler provides heating, and drainage is handled by an eco-sewage biodigester, located partway down the driveway.
Council Tax - The property is in Council Tax Band "G" - Warwick District Council
Postcode - CV35 8LU
Additional Information - There is a public footpath across the land to the side/rear of the property. A Wayleave agreement is in place with National Grid for two Type A poles, for which a payment of £15.22 is received annually.
Brochures
Pinley Green, Claverdon, WarwickBrochure- COUNCIL TAXA payment made to your local authority in order to pay for local services like schools, libraries, and refuse collection. The amount you pay depends on the value of the property.Read more about council Tax in our glossary page.
- Band: G
- PARKINGDetails of how and where vehicles can be parked, and any associated costs.Read more about parking in our glossary page.
- Yes
- GARDENA property has access to an outdoor space, which could be private or shared.
- Yes
- ACCESSIBILITYHow a property has been adapted to meet the needs of vulnerable or disabled individuals.Read more about accessibility in our glossary page.
- Ask agent
Pinley Green, Claverdon, Warwick
Add an important place to see how long it'd take to get there from our property listings.
__mins driving to your place
Get an instant, personalised result:
- Show sellers you’re serious
- Secure viewings faster with agents
- No impact on your credit score
Your mortgage
Notes
Staying secure when looking for property
Ensure you're up to date with our latest advice on how to avoid fraud or scams when looking for property online.
Visit our security centre to find out moreDisclaimer - Property reference 33931786. The information displayed about this property comprises a property advertisement. Rightmove.co.uk makes no warranty as to the accuracy or completeness of the advertisement or any linked or associated information, and Rightmove has no control over the content. This property advertisement does not constitute property particulars. The information is provided and maintained by ehB Residential, Warwick. Please contact the selling agent or developer directly to obtain any information which may be available under the terms of The Energy Performance of Buildings (Certificates and Inspections) (England and Wales) Regulations 2007 or the Home Report if in relation to a residential property in Scotland.
*This is the average speed from the provider with the fastest broadband package available at this postcode. The average speed displayed is based on the download speeds of at least 50% of customers at peak time (8pm to 10pm). Fibre/cable services at the postcode are subject to availability and may differ between properties within a postcode. Speeds can be affected by a range of technical and environmental factors. The speed at the property may be lower than that listed above. You can check the estimated speed and confirm availability to a property prior to purchasing on the broadband provider's website. Providers may increase charges. The information is provided and maintained by Decision Technologies Limited. **This is indicative only and based on a 2-person household with multiple devices and simultaneous usage. Broadband performance is affected by multiple factors including number of occupants and devices, simultaneous usage, router range etc. For more information speak to your broadband provider.
Map data ©OpenStreetMap contributors.







