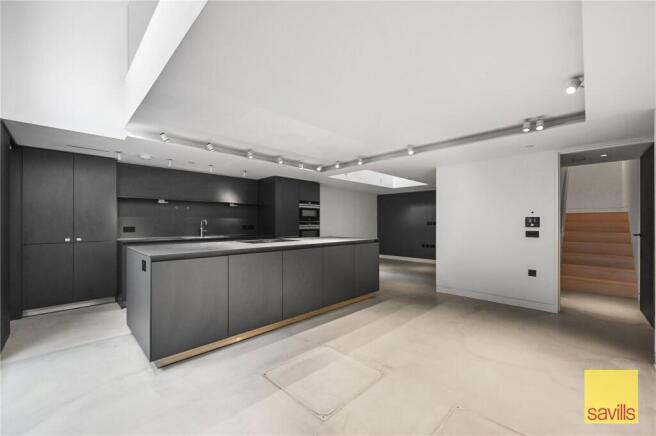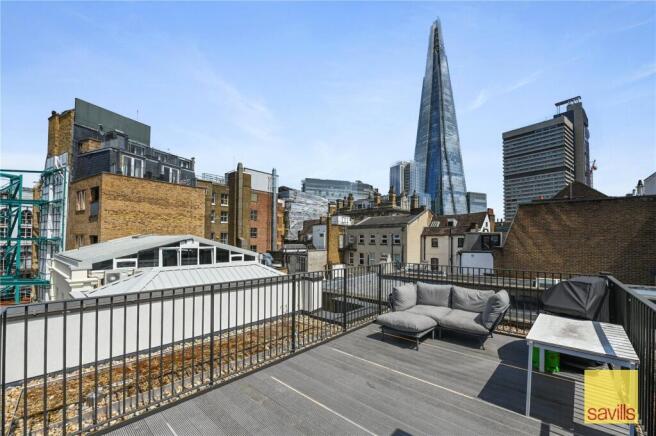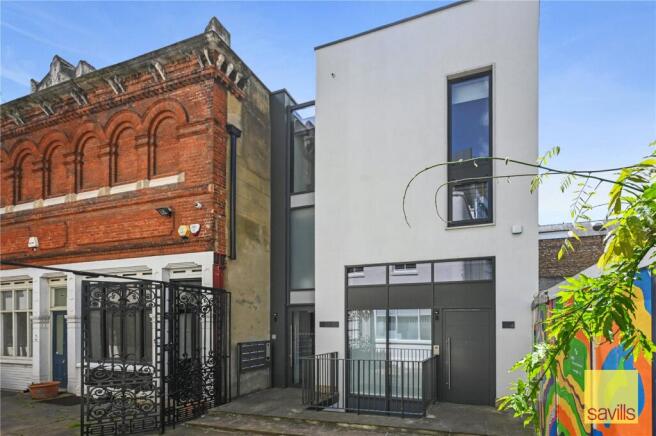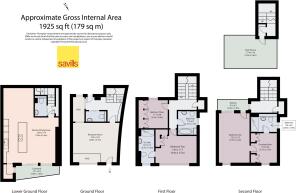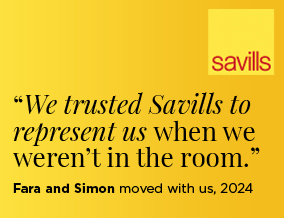
Borough High Street, London, SE1

- PROPERTY TYPE
End of Terrace
- BEDROOMS
4
- BATHROOMS
3
- SIZE
1,925 sq ft
179 sq m
- TENUREDescribes how you own a property. There are different types of tenure - freehold, leasehold, and commonhold.Read more about tenure in our glossary page.
Freehold
Key features
- An additional 1200sqf basement that’s available to purchase if required.
- Ideally positioned along Borough High Street, nestled along a quiet section
- Three bathrooms, with a further two W/C's
- A private roof terrace with spectacular views of The Shard and beyond
- Completed in 2021 - High specification throughout
- EPC Rating = B
Description
Description
Built in 2021 to an exceptional standard, this five-storey home offers versatile, luxurious living while reflecting a deep sensitivity to its historic surroundings. The development pairs high-specification contemporary design with refined architectural detailing, using a considered palette of light stucco and brickwork to create a harmonious presence within this intimate, heritage-rich enclave. Meticulous attention to composition and articulation lends the property an understated elegance.
Spanning five floors, the home comprises three generously proportioned bedrooms—including a principal suite with a dedicated dressing room or study—two reception rooms, three bathrooms, and two additional W.C.s. Every element has been carefully designed to balance comfort, practicality, and timeless style..The property features three bedrooms (main bedroom has a dressing room/study), two reception rooms, three bathrooms, and two additional W.C.s.
Upon entering, you're welcomed by a bright open-plan reception area, with convenient access to a W.C. and hallway storage. The lower ground floor is designed for both comfort and entertaining, featuring a contemporary kitchen made by Bulthaup, a dining space and a lounge area, with sliding doors opening onto a private courtyard. A further W.C. is also located on this level.
The upper floors comprise three well-appointed bedrooms and three modern bathrooms, along with generous storage throughout and access to a balcony. The crowning feature of the home is a stunning private roof terrace, offering sweeping views across London, including The Shard and beyond.
Please note - there is an additional 1200sqf basement attached to the property that is available to purchase. This could provide a unique opportunity to extend the home and create a home gym, a cinema or simply add more living space.
Location
Calverts Buildings is nestled within an iconic part of London that is steeped in history. The renowned Borough Market sits on its doorstep, along with the bustling Borough Yards, boasting acclaimed restaurants and eateries such as Brother Marcus, Camille, Kolae and Le Chocolat Alain Ducasse. You will also have benefit of the newly placed Everyman Cinema.
Nearby attractions include Southwark Cathedral, the Thames Path, Globe Theatre, Oxo Tower and Tate Modern. A host of stations are nearby, including London Bridge, Cannon Street, Blackfriars, Borough and Waterloo. The Millennium Footbridge is also very close by providing access directly across to the City.
Square Footage: 1,925 sq ft
Brochures
Web Details- COUNCIL TAXA payment made to your local authority in order to pay for local services like schools, libraries, and refuse collection. The amount you pay depends on the value of the property.Read more about council Tax in our glossary page.
- Band: F
- PARKINGDetails of how and where vehicles can be parked, and any associated costs.Read more about parking in our glossary page.
- Ask agent
- GARDENA property has access to an outdoor space, which could be private or shared.
- Yes
- ACCESSIBILITYHow a property has been adapted to meet the needs of vulnerable or disabled individuals.Read more about accessibility in our glossary page.
- Ask agent
Borough High Street, London, SE1
Add an important place to see how long it'd take to get there from our property listings.
__mins driving to your place
Get an instant, personalised result:
- Show sellers you’re serious
- Secure viewings faster with agents
- No impact on your credit score
Your mortgage
Notes
Staying secure when looking for property
Ensure you're up to date with our latest advice on how to avoid fraud or scams when looking for property online.
Visit our security centre to find out moreDisclaimer - Property reference DOS200064. The information displayed about this property comprises a property advertisement. Rightmove.co.uk makes no warranty as to the accuracy or completeness of the advertisement or any linked or associated information, and Rightmove has no control over the content. This property advertisement does not constitute property particulars. The information is provided and maintained by Savills, Wapping. Please contact the selling agent or developer directly to obtain any information which may be available under the terms of The Energy Performance of Buildings (Certificates and Inspections) (England and Wales) Regulations 2007 or the Home Report if in relation to a residential property in Scotland.
*This is the average speed from the provider with the fastest broadband package available at this postcode. The average speed displayed is based on the download speeds of at least 50% of customers at peak time (8pm to 10pm). Fibre/cable services at the postcode are subject to availability and may differ between properties within a postcode. Speeds can be affected by a range of technical and environmental factors. The speed at the property may be lower than that listed above. You can check the estimated speed and confirm availability to a property prior to purchasing on the broadband provider's website. Providers may increase charges. The information is provided and maintained by Decision Technologies Limited. **This is indicative only and based on a 2-person household with multiple devices and simultaneous usage. Broadband performance is affected by multiple factors including number of occupants and devices, simultaneous usage, router range etc. For more information speak to your broadband provider.
Map data ©OpenStreetMap contributors.
