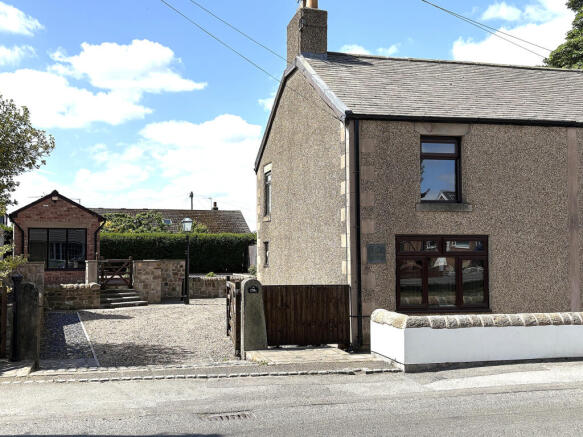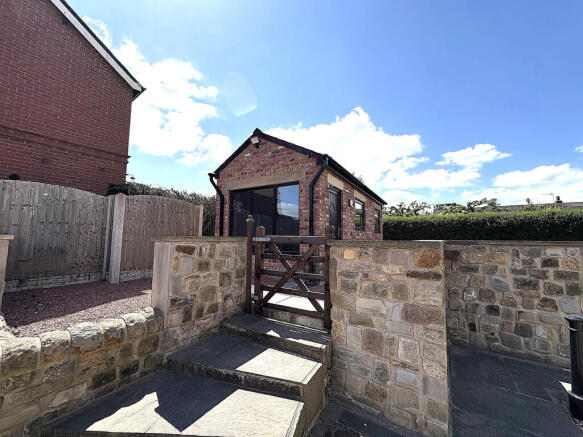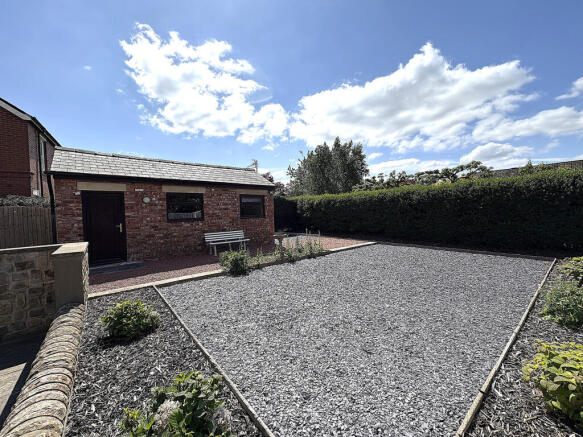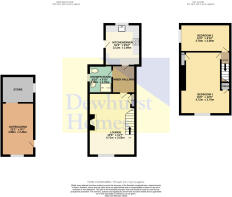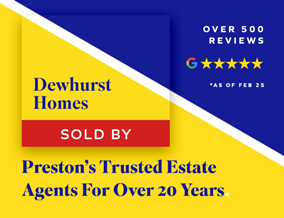
Garstang Road, Catterall, PR3

- PROPERTY TYPE
End of Terrace
- BEDROOMS
2
- BATHROOMS
1
- SIZE
Ask agent
- TENUREDescribes how you own a property. There are different types of tenure - freehold, leasehold, and commonhold.Read more about tenure in our glossary page.
Freehold
Key features
- Two Double Bedrooms
- Driveway With Parking For Multiple Cars
- Ample Storage Options
- Sleek Modern Kitchen/Diner
- Full Of Character And Charm
- Lounge with Log Burning Stove
- Traditional Style Cottage
- Multi Use Solid Outbuilding
Description
Nestled in a convenient and well-connected location, this delightful end-of-terrace home offers a unique blend of traditional character and modern comfort. It presents an exceptional opportunity for first-time buyers seeking a welcoming space to establish roots, or for investors looking to add a promising property to their portfolio. Step inside and be immediately captivated by the home-s inherent charm. The cosy lounge, complete with a warming log-burning stove, provides an inviting heart to the home – imagine relaxing evenings spent here, perhaps with a good book and the gentle crackle of the fire. The property boasts two generously sized double bedrooms, offering comfortable accommodation. Thoughtful storage solutions throughout ensure a clutter-free and organised living experience. The modern kitchen is well-appointed and ready to inspire your culinary creativity. Furthermore, this property benefits from a professionally installed electro-osmosis damp proofing system. This advanced technology actively prevents rising damp, ensuring a dry and healthy living environment and protecting the building-s structural integrity for years to come. Outside, a spacious plot provides ample room to enjoy the outdoors, while the low-maintenance gardens allow you to spend your leisure time relaxing, rather than constantly working. Conveniently, the property offers parking for multiple vehicles. A particularly noteworthy feature is the fantastic multipurpose outbuilding – a versatile space that could serve as a home office, workshop, studio, or simply additional storage. The possibilities are truly endless! With its proximity to local amenities and excellent transport links, this home offers both convenience and a sense of community.
Step into this delightful home via the convenient side driveway, leading directly into a beautifully appointed kitchen. Here, you-ll find modern base units paired with elegant work surfaces, creating a sleek and functional space for everyday living. A breakfast bar offers a casual dining option, perfect for morning coffee or a quick meal. Practicality is assured with dedicated plumbing and space for both a washing machine and a fridge-freezer. An inner hall guides you through the home, revealing a quaint and cosy atmosphere that immediately invites relaxation. A ground floor shower room provides added convenience, featuring a generously sized corner walk-in shower with tasteful opaque screening. Traditional panelling and complementary tiling, alongside gleaming chrome fixtures and fittings, add a touch of classic sophistication. The inviting lounge is the heart of the home, centred around a stunning log burning stove, complete with a beautiful surround – imagine cosy evenings spent here! A window overlooks the front of the property, and a discreet storage cupboard provides ample space for your needs. Finally, an open spindle staircase gracefully ascends to the first floor, hinting at the comfort and charm that awaits upstairs.
Ascend to the first floor and discover a master bedroom designed for restful living. This generously proportioned double room offers a comforting and aesthetically pleasing retreat. Thoughtfully integrated, the room benefits from unique storage solutions, adding character and practicality to the space. It-s a room that immediately feels snug and welcoming – a true haven to unwind in at the end of the day. Bedroom two, also of a comfortable double size, provides a versatile space suitable for a variety of needs. Whether utilized as a guest room, a home office, or a children-s bedroom, its practical layout adapts readily to your lifestyle.
Approach via a gated entrance and be immediately impressed by the generous, sweeping driveway – a welcoming introduction to this delightful property. Beautifully constructed stone walls and decorative paving contribute to an immediate sense of established elegance. Ample parking is provided, comfortably accommodating multiple vehicles. The grounds are thoughtfully designed for ease of maintenance, featuring colourful decorative stones that enhance the aesthetic appeal without demanding extensive upkeep. A secure gate and steps lead to an upper garden area, offering a tranquil retreat. A paved patio provides an ideal space for outdoor entertaining or simply enjoying the peaceful surroundings. Well-defined plant beds invite horticultural pursuits, while secure fencing and mature privacy hedges ensure a secluded and private environment. A substantial and robust outbuilding offers versatile potential. Benefiting from the convenience of mains power, light, and a water supply, this structure lends itself to a multitude of uses – perhaps as a home office, a creative studio, a fitness suite, or an additional lounge space to suit your lifestyle. The property further benefits from double glazing throughout, enhancing both comfort and energy efficiency.
This residence presents a rare opportunity to acquire a property combining practicality, privacy, and undeniable charm. It is a home poised to offer years of comfortable and fulfilling living. We highly recommend a viewing to fully appreciate the character and potential this lovely property has to offer. Please contact Dewhurst Homes on or email .ukThese particulars, whilst believed to be correct, do not form any part of an offer or contract. Intending purchasers should not rely on them as statements or representation of fact. No person in this firm's employment has the authority to make or give any representation or warranty in respect of the property. All measurements quoted are approximate. Although these particulars are thought to be materially correct their accuracy cannot be guaranteed and they do not form part of any contract.
- COUNCIL TAXA payment made to your local authority in order to pay for local services like schools, libraries, and refuse collection. The amount you pay depends on the value of the property.Read more about council Tax in our glossary page.
- Band: B
- PARKINGDetails of how and where vehicles can be parked, and any associated costs.Read more about parking in our glossary page.
- Yes
- GARDENA property has access to an outdoor space, which could be private or shared.
- Yes
- ACCESSIBILITYHow a property has been adapted to meet the needs of vulnerable or disabled individuals.Read more about accessibility in our glossary page.
- Ask agent
Garstang Road, Catterall, PR3
Add an important place to see how long it'd take to get there from our property listings.
__mins driving to your place
Get an instant, personalised result:
- Show sellers you’re serious
- Secure viewings faster with agents
- No impact on your credit score



Your mortgage
Notes
Staying secure when looking for property
Ensure you're up to date with our latest advice on how to avoid fraud or scams when looking for property online.
Visit our security centre to find out moreDisclaimer - Property reference 34441. The information displayed about this property comprises a property advertisement. Rightmove.co.uk makes no warranty as to the accuracy or completeness of the advertisement or any linked or associated information, and Rightmove has no control over the content. This property advertisement does not constitute property particulars. The information is provided and maintained by Dewhurst Homes, Garstang. Please contact the selling agent or developer directly to obtain any information which may be available under the terms of The Energy Performance of Buildings (Certificates and Inspections) (England and Wales) Regulations 2007 or the Home Report if in relation to a residential property in Scotland.
*This is the average speed from the provider with the fastest broadband package available at this postcode. The average speed displayed is based on the download speeds of at least 50% of customers at peak time (8pm to 10pm). Fibre/cable services at the postcode are subject to availability and may differ between properties within a postcode. Speeds can be affected by a range of technical and environmental factors. The speed at the property may be lower than that listed above. You can check the estimated speed and confirm availability to a property prior to purchasing on the broadband provider's website. Providers may increase charges. The information is provided and maintained by Decision Technologies Limited. **This is indicative only and based on a 2-person household with multiple devices and simultaneous usage. Broadband performance is affected by multiple factors including number of occupants and devices, simultaneous usage, router range etc. For more information speak to your broadband provider.
Map data ©OpenStreetMap contributors.
