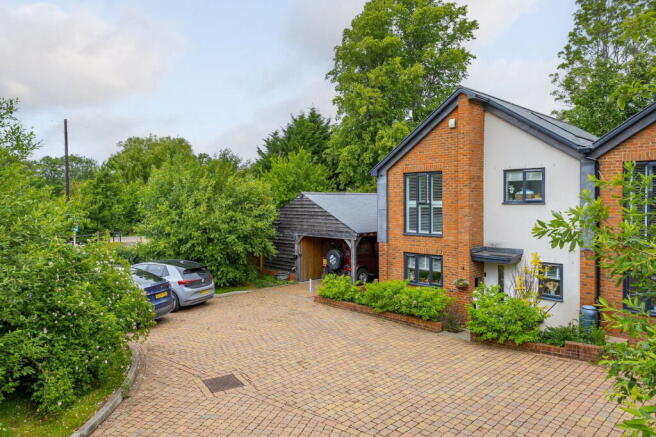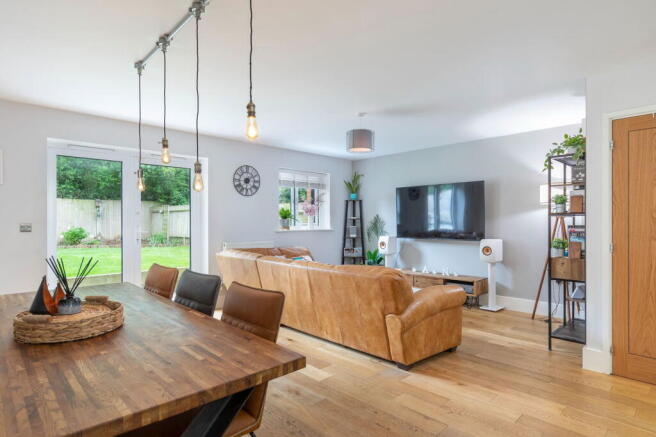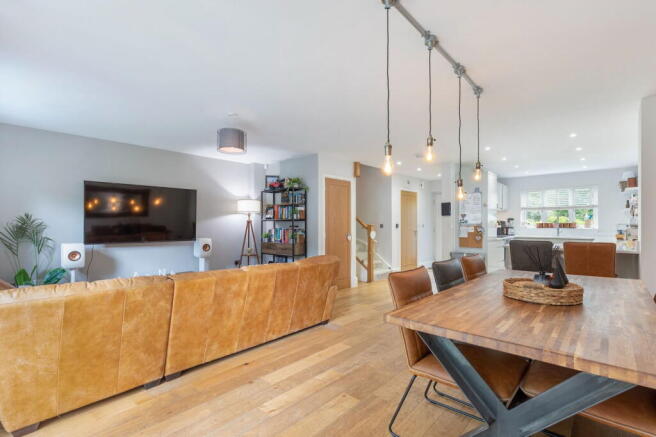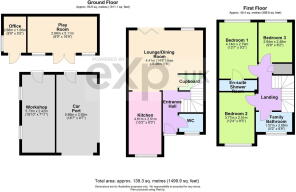The Ballantine, Ditchling Common, Burgess Hill

- PROPERTY TYPE
Semi-Detached
- BEDROOMS
3
- BATHROOMS
2
- SIZE
Ask agent
- TENUREDescribes how you own a property. There are different types of tenure - freehold, leasehold, and commonhold.Read more about tenure in our glossary page.
Freehold
Key features
- REF KW0865 OIRO £500,000
- Modern Semi Detached Family Home
- Three Bedrooms
- Open plan Lounge/Dining/Kitchen
- En-Suite to Master Bedroom and Downstairs Cloakroom
- Non Estate Location on a larger than average 0.15 acre plot
- Stunning Garden Room currently used as a Play Room & Office
- Low maintenance garden offering high degree of privacy incorporating patio and lawned areas
- Car Port & Workshop
- Internal Viewing Highly Recommended
Description
Built by Gold Property developments in 2019, this well presented family home is situated on a generous plot, offering plenty of space and versatility to meet all your family needs
As you drive into The Ballantine, there are only three properties in the road, so ideal for for those looking for a non estate location. The property is situated on the left hand side and you immediately notice the detached oak framed carport and workshop which provides off road parking for 2 cars.
Upon entering the property, the accommodation comprises of an entrance hall, with door leading into the downstairs cloakroom. The downstairs cloakroom has a low level WC, wash hand basin with storage, radiator, extractor fan and double glazed window to the front elevation.
There is stylish and spacious open plan living/dining and kitchen area, perfect for family entertaining. There is a fully fitted contemporary kitchen, fitted by Windmill Kitchens , with light grey gloss eye and base level units, with white quartz worktops. There are integrated appliances to include; dishwasher, fridge/freezer, Bosch oven and Hotpoint induction hob, with pull out extractor fan over. There is a breakfast bar and a double glazed window to the front. The lounge and dining area offers plenty of space, double glazed window to the rear and bifold doors giving access to the rear garden.
Throughout downstairs, there is high quality engineered oak flooring and all internal doors are oak. There is an oak balustrade rising to to the first floor with contemporary glass inset, which creates a nice quality finish to the home.
On the first floor, there are three good sized bedrooms with feature double glazed windows and radiators throughout. There is a en-suite to the master bedroom, offering shower cubicle with rainfall shower, built in WC with shelving, wash hand basin with mixer tap and storage under. There is a wall mounted mirror with LED lights, half height tiling and a chrome towel rail. There is a further family bathroom, comprising of a panelled bath with mixer taps, wall mounted shower, ceiling spotlights and a double glazed window. From the landing there is an airing cupboard, housing the hot water tank with shelving.
Outside
There is a blocked paved entrance, leading to the oak framed car port that the previous owners built in 2020. There is access through the car port to the side and rear of the property. On the side of the car port, there is a workshop. The workshop has power and light and plenty of storge and separate door, leading into the garden.
The garden is one of the key selling features of this property and has been beautifully landscaped with patio and lawned garden areas. This low maintenance garden offers a high degree of privacy and enclosed by panel fencing. The current owners have recently added a fantastic and versatile garden room. The garden room has power and light connected, ceiling spotlights, double glazed windows and an air conditioning unit, so the room can be used all year round. The garden room is currently divided into two rooms, currently used as a play room and an office.
The current owners have also added a heat pump to the property, This was installed by Octopus and all planning permission approved. The property also benefits from solar panels to the roof, feeding directly into the property, making this a really energy efficient home and savings on your monthly electricity bill. There is also an approximate maintenance charge of £600 per annum for the communal areas ie the garden and driveway. There is also an EV charger to the front of the property.
Location
Wivelsfield and the adjacent village of Wivelsfield Green are the core of the Civil Parish of Wivelsfield in the Lewes District of East Sussex. They lie in the low Weald and to the north of the South Downs National Park. The villages are located 9 miles north of the city of Brighton & Hove. Haywards Heath is 2.5 miles away and Burgess Hill is 3.9 miles away,
The property is situated just past the Ditchling Common Nature Reserve, in a rural setting. There is a path that leads to nearby fields and a trail leading to Wivelsfield Green park, ideal for dog walkers. The nearby towns of Burgess Hill and Haywards Heath (4 miles) both offer comprehensive shopping and leisure facilities, restaurants and mainline railway services with fast services to London Bridge and Victoria (both approximately 47 minutes).
The nearby village of Wivelsfield Green has village shop/post office, church, village hall, primary school and an inn. There is so much within easy reach, from the city of Brighton, to historical Lewes, to the far reaching South Downs. Easy access to London and Brighton ensures family days out are popular and commuters are well catered for. There are numerous local walks nearby, making this a popular location for families who want the village life, yet within easy commute of the nearby towns and cities.
There are frequent trains from Wivelsfield and Burgess Hill to London Gatwick, London Victoria, London Bridge, London St Pancras International and Brighton and it is just a short drive to access the A23 at Hickstead, from which it is a short drive to Brighton or north to Pease Pottage to pick up the M23 for the M25.
Schools: Wivelsfield Green Primary School. Manor Field Primary School and there are secondary schools in Burgess Hill, Haywards Heath & Chailey. N.B Please note that catchment areas need to be confirmed.
Stations: Wivelsfield Mainline Railway Station (London Victoria/London Bridge (approximately 54 minutes & Brighton 20 minutes)
Brochures
Brochure 1- COUNCIL TAXA payment made to your local authority in order to pay for local services like schools, libraries, and refuse collection. The amount you pay depends on the value of the property.Read more about council Tax in our glossary page.
- Band: D
- PARKINGDetails of how and where vehicles can be parked, and any associated costs.Read more about parking in our glossary page.
- Allocated
- GARDENA property has access to an outdoor space, which could be private or shared.
- Private garden
- ACCESSIBILITYHow a property has been adapted to meet the needs of vulnerable or disabled individuals.Read more about accessibility in our glossary page.
- Ask agent
The Ballantine, Ditchling Common, Burgess Hill
Add an important place to see how long it'd take to get there from our property listings.
__mins driving to your place
Get an instant, personalised result:
- Show sellers you’re serious
- Secure viewings faster with agents
- No impact on your credit score
Your mortgage
Notes
Staying secure when looking for property
Ensure you're up to date with our latest advice on how to avoid fraud or scams when looking for property online.
Visit our security centre to find out moreDisclaimer - Property reference S1337596. The information displayed about this property comprises a property advertisement. Rightmove.co.uk makes no warranty as to the accuracy or completeness of the advertisement or any linked or associated information, and Rightmove has no control over the content. This property advertisement does not constitute property particulars. The information is provided and maintained by eXp UK, South East. Please contact the selling agent or developer directly to obtain any information which may be available under the terms of The Energy Performance of Buildings (Certificates and Inspections) (England and Wales) Regulations 2007 or the Home Report if in relation to a residential property in Scotland.
*This is the average speed from the provider with the fastest broadband package available at this postcode. The average speed displayed is based on the download speeds of at least 50% of customers at peak time (8pm to 10pm). Fibre/cable services at the postcode are subject to availability and may differ between properties within a postcode. Speeds can be affected by a range of technical and environmental factors. The speed at the property may be lower than that listed above. You can check the estimated speed and confirm availability to a property prior to purchasing on the broadband provider's website. Providers may increase charges. The information is provided and maintained by Decision Technologies Limited. **This is indicative only and based on a 2-person household with multiple devices and simultaneous usage. Broadband performance is affected by multiple factors including number of occupants and devices, simultaneous usage, router range etc. For more information speak to your broadband provider.
Map data ©OpenStreetMap contributors.




