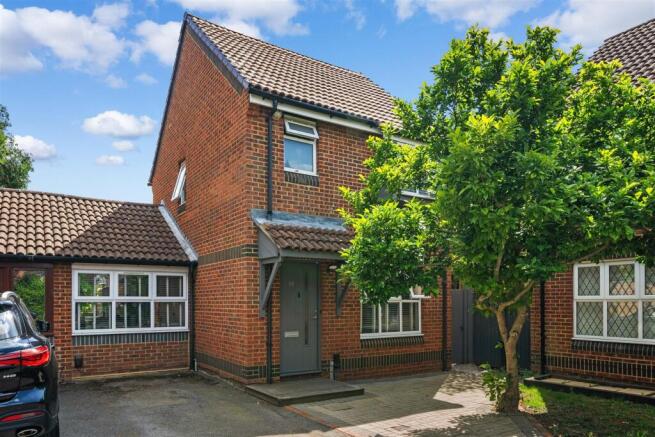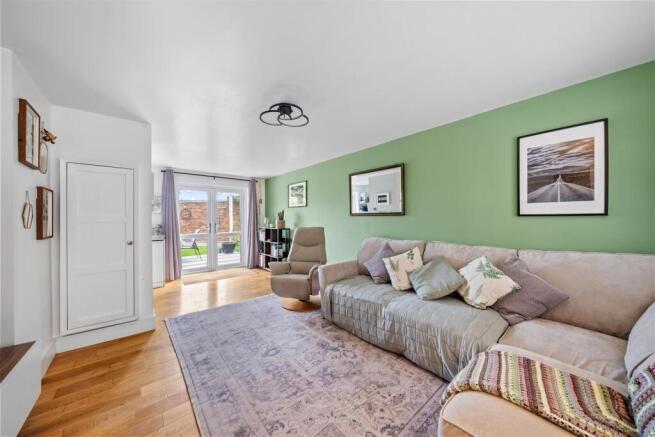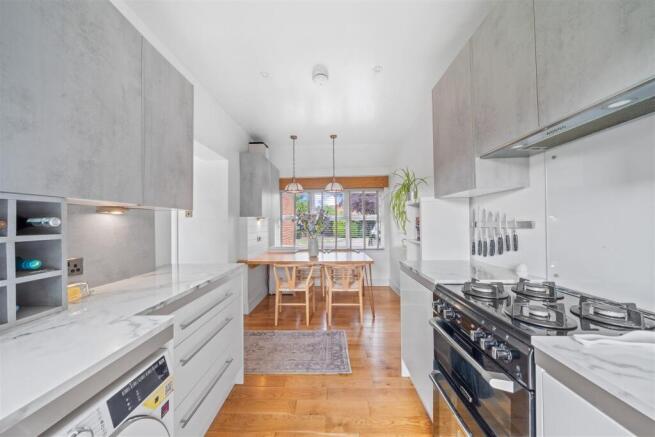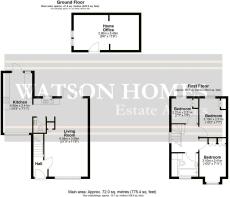Jasmin Road, Epsom

- PROPERTY TYPE
Semi-Detached
- BEDROOMS
3
- BATHROOMS
1
- SIZE
775 sq ft
72 sq m
- TENUREDescribes how you own a property. There are different types of tenure - freehold, leasehold, and commonhold.Read more about tenure in our glossary page.
Freehold
Description
This house comprises three well-proportioned bedrooms, making it an ideal choice for families or those seeking extra space for guests or a home office. The modern bathroom is conveniently located, ensuring ease of access for all residents.
For those who appreciate outdoor living, the property boasts a lovely summer house, perfect for enjoying warm summer days or as a creative space for hobbies. Additionally, the private off-street parking bay accommodates one vehicle, providing convenience and security.
Set back from the hustle and bustle, this property offers a peaceful lifestyle while still being within easy reach of local amenities and transport links. Whether you are looking to downsize or seeking a family home, this bungalow presents a wonderful opportunity to enjoy comfortable living in a desirable location.
Accommodation - Entrance Hall leading into Living Areas:
Lounge
A bright and airy living space with real oak wooden flooring, a large double-glazed window on the right-hand side, and a wall-mounted double radiator. A built-in storage cupboard is located on the left wall. The lounge seamlessly flows into the kitchen.
Kitchen
The kitchen is fitted with real oak wood flooring and marble-effect work surface. A black inset sink with a rose gold chrome tap sits below a double-glazed window. The kitchen offers white high-gloss base units and grey stone-effect wall cupboards. There is a built-in space for a fridge-freezer with overhead storage cupboard, and room for an oven beneath the worktop. A single patio door to the left provides access to the rear garden.
Kitchen Extended
This extended area features a large window to the left with a radiator below. Double-glazed patio doors open onto the garden, providing a wonderful indoor-outdoor connection.
Downstairs WC
Includes a built-in sink and toilet, with mirrored rectangular tiles adding a stylish finish.
First Floor
Master Bedroom
A bright and spacious main bedroom with a deep bay window fitted with double glazing. Features include a single modern radiator on the left wall, built-in wooden wardrobes with silver handles, and organisation compartments within. Light oak wood flooring throughout.
Bedroom Two
This rear-facing bedroom includes a single radiator beneath a double-glazed window. Built-in light grey panelled storage cupboard which includes shelving and four drawers, with open wooden shelving extending to the ceiling. The flooring is finished in light oak wood.
Bedroom Three
Situated to the left of the property, this room features a double-glazed window allowing natural light to fill the space. Additional details include a modern single radiator, light oak wooden flooring, and charming white wooden panelling along the lower half of one wall.
Bathroom
The bathroom is stylishly finished with large grey ceramic floor tiles and white rectangular wall panels. It includes a wooden panelled bath with overhead shower, black showerhead and mixer tap, a built-in toilet and sink unit, and a mirror above the sink. Subtle lighting is integrated into the wooden bath paneling, and a double-glazed window is positioned above the bath.
Upper Hallway
A double-glazed window on the left wall provides natural light to the hallway leading to all rooms.
Garden
A well-designed outdoor space featuring a decked seating area and flowerbeds to the left side. White decorative stones line the garden edges and create a pathway leading to the summer house. There is also a tranquil area whereby the hot tub is located. Dark wood-effect shed located on the right-hand side of the rear garden
Summer House
Accessed via a grey composite bonded door, the summer house features grey wooden flooring with a carpeted area to the right. Equipped with electricity, it's ideal for a home office or relaxing retreat.
Additional Features
Grey side gate provides side access to the property
One allocated parking space located directly outside the property
BUYER’S INFORMATION
Under UK law, estate agents are legally required to conduct Anti-Money Laundering (AML) checks on buyers and sellers to comply with regulations. These checks are mandatory, and estate agents can face penalties if they fail to perform them. We use the services of a third party to help conduct these checks thoroughly. As such there is a charge of £36 including vat, per person. Please note, we are unable to issue a memorandum of sale until these checks are complete.
Brochures
Jasmin Road, EpsomBrochure- COUNCIL TAXA payment made to your local authority in order to pay for local services like schools, libraries, and refuse collection. The amount you pay depends on the value of the property.Read more about council Tax in our glossary page.
- Band: D
- PARKINGDetails of how and where vehicles can be parked, and any associated costs.Read more about parking in our glossary page.
- Driveway
- GARDENA property has access to an outdoor space, which could be private or shared.
- Yes
- ACCESSIBILITYHow a property has been adapted to meet the needs of vulnerable or disabled individuals.Read more about accessibility in our glossary page.
- Ask agent
Jasmin Road, Epsom
Add an important place to see how long it'd take to get there from our property listings.
__mins driving to your place
Get an instant, personalised result:
- Show sellers you’re serious
- Secure viewings faster with agents
- No impact on your credit score
Your mortgage
Notes
Staying secure when looking for property
Ensure you're up to date with our latest advice on how to avoid fraud or scams when looking for property online.
Visit our security centre to find out moreDisclaimer - Property reference 33932026. The information displayed about this property comprises a property advertisement. Rightmove.co.uk makes no warranty as to the accuracy or completeness of the advertisement or any linked or associated information, and Rightmove has no control over the content. This property advertisement does not constitute property particulars. The information is provided and maintained by Watson Homes, Cheam Village. Please contact the selling agent or developer directly to obtain any information which may be available under the terms of The Energy Performance of Buildings (Certificates and Inspections) (England and Wales) Regulations 2007 or the Home Report if in relation to a residential property in Scotland.
*This is the average speed from the provider with the fastest broadband package available at this postcode. The average speed displayed is based on the download speeds of at least 50% of customers at peak time (8pm to 10pm). Fibre/cable services at the postcode are subject to availability and may differ between properties within a postcode. Speeds can be affected by a range of technical and environmental factors. The speed at the property may be lower than that listed above. You can check the estimated speed and confirm availability to a property prior to purchasing on the broadband provider's website. Providers may increase charges. The information is provided and maintained by Decision Technologies Limited. **This is indicative only and based on a 2-person household with multiple devices and simultaneous usage. Broadband performance is affected by multiple factors including number of occupants and devices, simultaneous usage, router range etc. For more information speak to your broadband provider.
Map data ©OpenStreetMap contributors.




