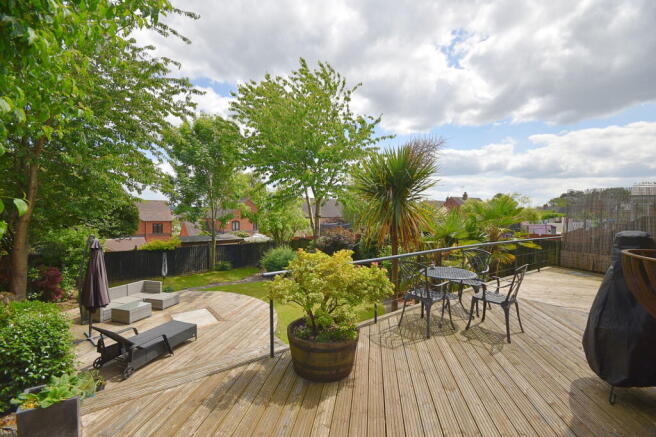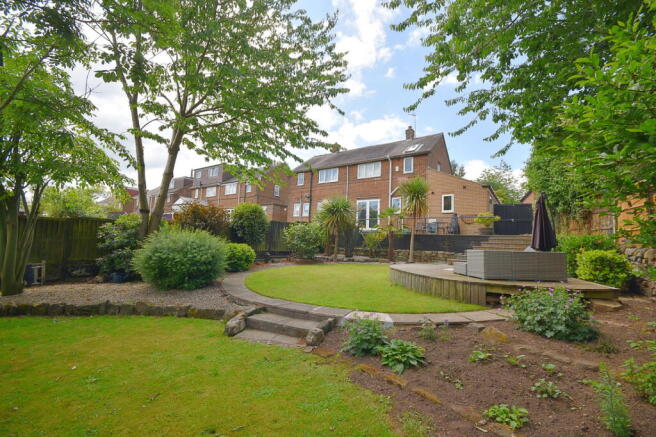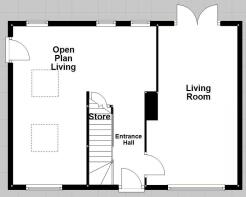Bradshaw Drive, Holbrook, Belper, DE56 0SZ

- PROPERTY TYPE
Semi-Detached
- BEDROOMS
2
- BATHROOMS
1
- SIZE
Ask agent
- TENUREDescribes how you own a property. There are different types of tenure - freehold, leasehold, and commonhold.Read more about tenure in our glossary page.
Freehold
Key features
- Extended 2 bed semi detached
- Large driveway with parking for up to 6 cars
- Open plan living and further living room
- Delightfully landscaped, expansive rear garden
- No upward chain
- Scope for loft conversion or additional storey to side STPP
- Two double bedrooms
- Sought after village with highly regarded primary school, corner shop and pubs
- Quiet cul de sac surround by picturesque countryside
- Property reference number JN1023
Description
Entrance Hall
Living Room - 6.02m x 3.37m (19'9" x 11'0")
Extended Open Plan Kitchen
Tiled flooring and gas central heated radiator. The modern fitted kitchen comprises a range of wall and base units with worktop and inset sink and drainer. There are integrated appliances including electric cooker and hob with extractor fan over, dishwasher, washing machine and space for fridge/freezer. Access to well sized under stairs storage cupboard.
Stairs and Landing
Bedroom 1 - 2.89m x 4.38m (9'5" x 14'4")
Bedroom 2 - 3.04m x 3.23m (9'11" x 10'7")
Shower Room - 1.78m x 1.77m (5'10" x 5'9")
Outside
- Disclaimer
- COUNCIL TAXA payment made to your local authority in order to pay for local services like schools, libraries, and refuse collection. The amount you pay depends on the value of the property.Read more about council Tax in our glossary page.
- Band: B
- PARKINGDetails of how and where vehicles can be parked, and any associated costs.Read more about parking in our glossary page.
- Driveway
- GARDENA property has access to an outdoor space, which could be private or shared.
- Private garden
- ACCESSIBILITYHow a property has been adapted to meet the needs of vulnerable or disabled individuals.Read more about accessibility in our glossary page.
- Ask agent
Bradshaw Drive, Holbrook, Belper, DE56 0SZ
Add an important place to see how long it'd take to get there from our property listings.
__mins driving to your place
Get an instant, personalised result:
- Show sellers you’re serious
- Secure viewings faster with agents
- No impact on your credit score
Your mortgage
Notes
Staying secure when looking for property
Ensure you're up to date with our latest advice on how to avoid fraud or scams when looking for property online.
Visit our security centre to find out moreDisclaimer - Property reference S1337695. The information displayed about this property comprises a property advertisement. Rightmove.co.uk makes no warranty as to the accuracy or completeness of the advertisement or any linked or associated information, and Rightmove has no control over the content. This property advertisement does not constitute property particulars. The information is provided and maintained by eXp UK, East Midlands. Please contact the selling agent or developer directly to obtain any information which may be available under the terms of The Energy Performance of Buildings (Certificates and Inspections) (England and Wales) Regulations 2007 or the Home Report if in relation to a residential property in Scotland.
*This is the average speed from the provider with the fastest broadband package available at this postcode. The average speed displayed is based on the download speeds of at least 50% of customers at peak time (8pm to 10pm). Fibre/cable services at the postcode are subject to availability and may differ between properties within a postcode. Speeds can be affected by a range of technical and environmental factors. The speed at the property may be lower than that listed above. You can check the estimated speed and confirm availability to a property prior to purchasing on the broadband provider's website. Providers may increase charges. The information is provided and maintained by Decision Technologies Limited. **This is indicative only and based on a 2-person household with multiple devices and simultaneous usage. Broadband performance is affected by multiple factors including number of occupants and devices, simultaneous usage, router range etc. For more information speak to your broadband provider.
Map data ©OpenStreetMap contributors.





