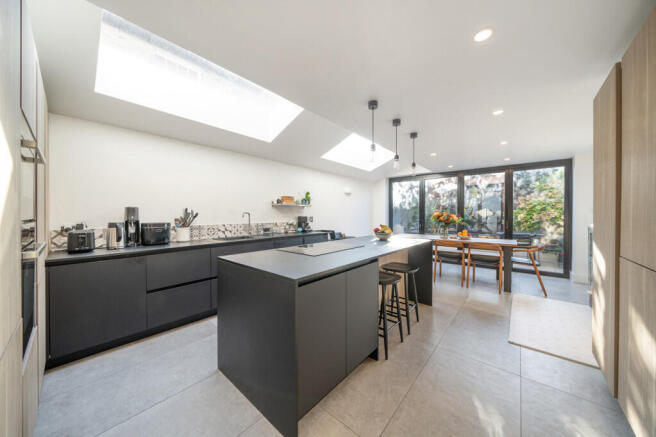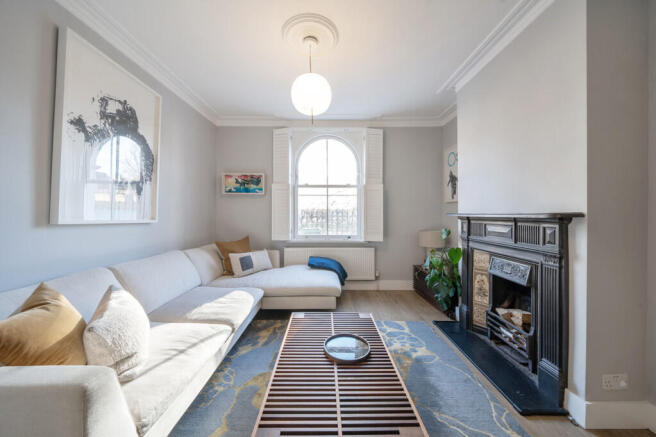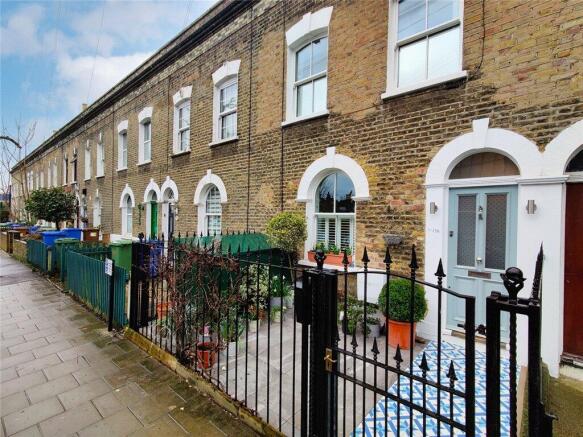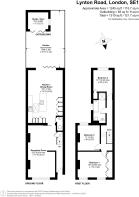
Lynton Road, London

- PROPERTY TYPE
Terraced
- BEDROOMS
3
- BATHROOMS
1
- SIZE
Ask agent
- TENUREDescribes how you own a property. There are different types of tenure - freehold, leasehold, and commonhold.Read more about tenure in our glossary page.
Freehold
Key features
- Victorian Mid Terrace House
- Fully Extended
- Stunning Interior
- Luxury Finish
- Three Double Bedrooms
- Garden Studio Room
- 1310 Sq Ft
- Sought After Location
Description
On entering you discover the 22ft, open plan reception room. Immaculate this characterful room oozes style. Semi open to the staircase the sense of space is heightened, a wonderfully calm environment further enhanced by an original working fire. Leading on you discover a conveniently placed WC, cleverly designed under stairs storage and the 23ft kitchen diner. Having been fully extended to the rear and side return the room is enormous and a real hub for the house. Bespoke Italian fitted cabinetry is offset against black Fenix surfaces, a large feature Island is both practical and stylish, fully fitted appliances are neatly tucked away. Enjoying a southern aspect the room is bathed in natural light from two enormous skylights and floor to ceiling bi-fold doors, a room that really represents ‘ inside out ‘ living at it's very best. A wonderful entertaining space that that benefits from under floor heating and blends seamlessly into the garden. The internal tiles continue out creating a lovely flow to the sunken terrace area, built in benches are a lovely touch against the walled backdrop. A real suntrap, easy to maintain and just lovely. A wonderful addition to the garden is a contemporary garden room. Fully heated and hard wired the room makes a wonderful home office/hobby room. Upstairs all three bedrooms are great doubles, quiet and bright with a calm ambience. The master extends to 15ft and boasts full length fitted wardrobes and again a period fireplace. Bedrooms two and three are equally impressive at 11ft and 12ft respectively. The four-piece bathroom is hotel standard with floor heating underfoot bringing added luxury. The split-level landing is a feature, a vaulted ceiling and skylight is a lovely detail. Other points of note include modern sash windows, new fitted internal doors, Smart Home energy saving lighting and appliances and a secure front garden area.
Lynton Road is centrally located within SE1, and very much at the heart of a rich community driven area, the perfect location for those looking to enjoy the bars and restaurants of nearby Bermondsey Street, Borough and Shad Thames. Further delights on your doorstep include the food markets of Maltby Street and Spa Terminus with a host of shops nearby. Transport links are plentiful with Bermondsey Station just a short walk away, the number 1 and 78 buses literally on your doorstep.
A unique, luxury home with charm and character in abundance.
Freehold
Energy Efficiency Rating: D
Council Tax Band: D
- COUNCIL TAXA payment made to your local authority in order to pay for local services like schools, libraries, and refuse collection. The amount you pay depends on the value of the property.Read more about council Tax in our glossary page.
- Band: D
- PARKINGDetails of how and where vehicles can be parked, and any associated costs.Read more about parking in our glossary page.
- Ask agent
- GARDENA property has access to an outdoor space, which could be private or shared.
- Yes
- ACCESSIBILITYHow a property has been adapted to meet the needs of vulnerable or disabled individuals.Read more about accessibility in our glossary page.
- Ask agent
Lynton Road, London
Add an important place to see how long it'd take to get there from our property listings.
__mins driving to your place
Get an instant, personalised result:
- Show sellers you’re serious
- Secure viewings faster with agents
- No impact on your credit score
Your mortgage
Notes
Staying secure when looking for property
Ensure you're up to date with our latest advice on how to avoid fraud or scams when looking for property online.
Visit our security centre to find out moreDisclaimer - Property reference LNB243846. The information displayed about this property comprises a property advertisement. Rightmove.co.uk makes no warranty as to the accuracy or completeness of the advertisement or any linked or associated information, and Rightmove has no control over the content. This property advertisement does not constitute property particulars. The information is provided and maintained by Acorn, London Bridge. Please contact the selling agent or developer directly to obtain any information which may be available under the terms of The Energy Performance of Buildings (Certificates and Inspections) (England and Wales) Regulations 2007 or the Home Report if in relation to a residential property in Scotland.
*This is the average speed from the provider with the fastest broadband package available at this postcode. The average speed displayed is based on the download speeds of at least 50% of customers at peak time (8pm to 10pm). Fibre/cable services at the postcode are subject to availability and may differ between properties within a postcode. Speeds can be affected by a range of technical and environmental factors. The speed at the property may be lower than that listed above. You can check the estimated speed and confirm availability to a property prior to purchasing on the broadband provider's website. Providers may increase charges. The information is provided and maintained by Decision Technologies Limited. **This is indicative only and based on a 2-person household with multiple devices and simultaneous usage. Broadband performance is affected by multiple factors including number of occupants and devices, simultaneous usage, router range etc. For more information speak to your broadband provider.
Map data ©OpenStreetMap contributors.





