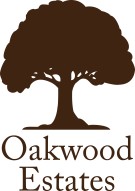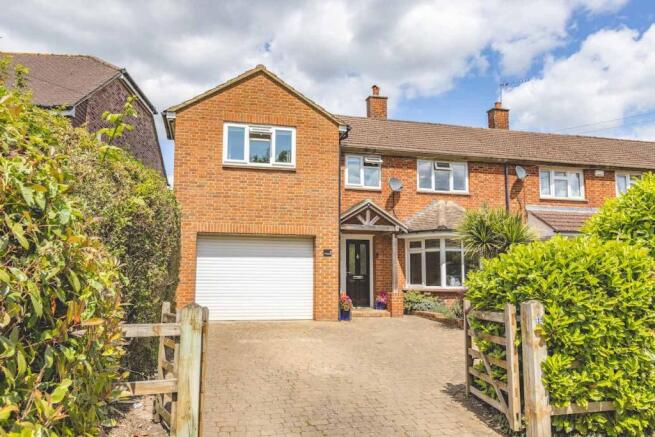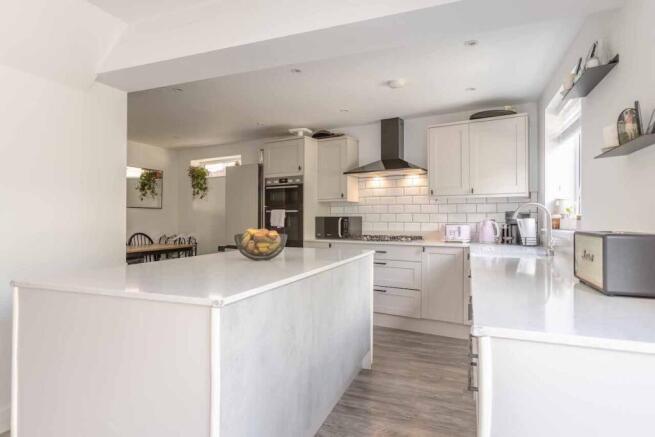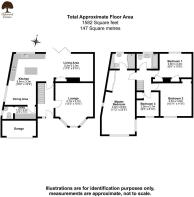
Church Walk, Burnham, SL1

- PROPERTY TYPE
Semi-Detached
- BEDROOMS
4
- BATHROOMS
3
- SIZE
Ask agent
- TENUREDescribes how you own a property. There are different types of tenure - freehold, leasehold, and commonhold.Read more about tenure in our glossary page.
Freehold
Key features
- FOUR BEDROOMS
- 22FT MASTER BEDROOM WITH EN SUITE
- EXTENDED TO THE SIDE
- DRIVEWAY PARKING
- STUNNING OPEN PLAN KITCHEN/DINER
- SEPARATE LOUNGE
- IMMACULATE CONDITION THROUGHOUT
- 0.6 MILES TO BURNHAM GRAMMAR SCHOOL
- LOCATED WITHIN LENT RISE SCHOOL CATCHMENT
Description
This four bedroom semi-detached family house is situated on a rarely available cul-de-sac within the Lent Rise School and Burnham Grammar catchment zones. The superbly presented property has been skilfully extended providing flexible and spacious living accommodation. The ground floor features a 15ft bay fronted living room with a wood burning stove, a 17ft dining room with bi-folds onto the rear garden, an 18ft quartz fitted kitchen with a breakfast bar and range of high spec appliances, a utility room, a downstairs cloakroom and garage/storage. To the first floor there are four well-proportioned bedrooms (all with fitted cupboards) in addition to a contemporary three piece family bathroom - with the 22ft master bedroom benefiting from a newly fitted ensuite shower room. Externally the rear garden has been landscaped with a raised decked area ideal for summer dining and recently laid patio also incorporating a wood shed. To the front there is block paved driveway with parking for at least two cars leading to a single partially converted garage. This property is an excellent family home and comes onto the market in immaculate condition.
Mobile Signal
4G great data and voice
Construction Type
Floor: Solid, no insulation (assumed)
Roof: Pitched, 300 mm loft insulation
Walls: Cavity wall, as built, no insulation (assumed)
Windows: Fully double glazed
Lighting: Low energy lighting in 62% of fixed outlets
Existing Planning Permission
Title: Conversion of garage and additional/changes to doors and windows to side and rear elevation., Submitted Date: 29/05/2020 00:00:00, Ref No: PL/20/1665/FA, Decision: DECIDED, Decision Date: N/A
Title: Two storey side extension incorporating garage., Submitted Date: 15/07/2003 00:00:00, Ref No: 03/00834/FUL, Decision: DECIDED, Decision Date: N/A
External
The rear garden has been landscaped with a raised decked area ideal for summer dining and recently laid patio - it also incorporates a wood shed.
To the front there is block paved driveway with parking for at least two cars leading to a single partially converted garage. To one side of the drive there is a pleasant and landscaped front garden.
Transport Links
Nearest Stations:
Taplow (0.8 miles)
Burnham (1.0 miles)
Maidenhead (2.6 miles)
The M4 (jct 7) is approximately 3 miles distant, as is the M40 (jct 2) and these in turn provide access to the M25, M3 and Heathrow Airport. British Rail connections to Paddington as well as access to the Elizabeth Line are available from Taplow, Burnham and Maidenhead. A direct line to London Waterloo is available from Windsor & Eton Riverside station
Location
The property is conveniently located and lies (500m) from Burnham Village High Street which provides a range of shops catering for day to day needs, which includes a Tesco's Express. There is a Sainsbury Superstore 1 mile from the property, a Tesco's Superstore 1.1 miles away at Taplow shopping outlet and a Waitrose 3 miles away in Maidenhead. Taplow railway station lies 1.1 miles away with Burnham Station a little further at 1.7miles. For the commuter these mainline railway stations provide regular services to London Paddington and Reading and will benefit from the future expansion of the cross rail network, due for completion in 2018/19. Maidenhead lies 2 ½ miles away and offers a more comprehensive range of shopping and recreational facilities. The M4, Junction 7, lies 2 miles away and provides access to the West Country, the M25, London Heathrow Airport and the City. The M40, Junction 2, lies 5.6 miles away and provides access to the North, Midlands, M25 and Luton and Stansted A...
Schools
Primary Schools:
Lent Rise School
0.3 miles away
St Peter's Church of England Primary School
0.4 miles away
Our Lady of Peace Catholic Primary and Nursery School
0.6 miles away
Priory School
0.7 miles away
St Nicolas' Church of England Combined School
1 mile away
Secondary Schools:
The E-Act Burnham Park Academy
0.2 miles away
Burnham Grammar School
0.6 miles away
Beechwood School
2 miles away
The Westgate School
2.1 miles away
Herschel Grammar School
2.5 miles away
Brochures
Brochure 1Brochure 2Brochure 3- COUNCIL TAXA payment made to your local authority in order to pay for local services like schools, libraries, and refuse collection. The amount you pay depends on the value of the property.Read more about council Tax in our glossary page.
- Band: D
- PARKINGDetails of how and where vehicles can be parked, and any associated costs.Read more about parking in our glossary page.
- Yes
- GARDENA property has access to an outdoor space, which could be private or shared.
- Yes
- ACCESSIBILITYHow a property has been adapted to meet the needs of vulnerable or disabled individuals.Read more about accessibility in our glossary page.
- Ask agent
Church Walk, Burnham, SL1
Add an important place to see how long it'd take to get there from our property listings.
__mins driving to your place
Get an instant, personalised result:
- Show sellers you’re serious
- Secure viewings faster with agents
- No impact on your credit score
Your mortgage
Notes
Staying secure when looking for property
Ensure you're up to date with our latest advice on how to avoid fraud or scams when looking for property online.
Visit our security centre to find out moreDisclaimer - Property reference 29103102. The information displayed about this property comprises a property advertisement. Rightmove.co.uk makes no warranty as to the accuracy or completeness of the advertisement or any linked or associated information, and Rightmove has no control over the content. This property advertisement does not constitute property particulars. The information is provided and maintained by Oakwood Estates, Burnham. Please contact the selling agent or developer directly to obtain any information which may be available under the terms of The Energy Performance of Buildings (Certificates and Inspections) (England and Wales) Regulations 2007 or the Home Report if in relation to a residential property in Scotland.
*This is the average speed from the provider with the fastest broadband package available at this postcode. The average speed displayed is based on the download speeds of at least 50% of customers at peak time (8pm to 10pm). Fibre/cable services at the postcode are subject to availability and may differ between properties within a postcode. Speeds can be affected by a range of technical and environmental factors. The speed at the property may be lower than that listed above. You can check the estimated speed and confirm availability to a property prior to purchasing on the broadband provider's website. Providers may increase charges. The information is provided and maintained by Decision Technologies Limited. **This is indicative only and based on a 2-person household with multiple devices and simultaneous usage. Broadband performance is affected by multiple factors including number of occupants and devices, simultaneous usage, router range etc. For more information speak to your broadband provider.
Map data ©OpenStreetMap contributors.





