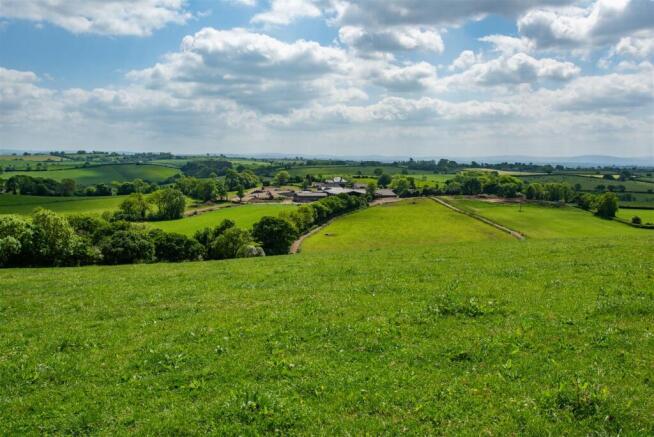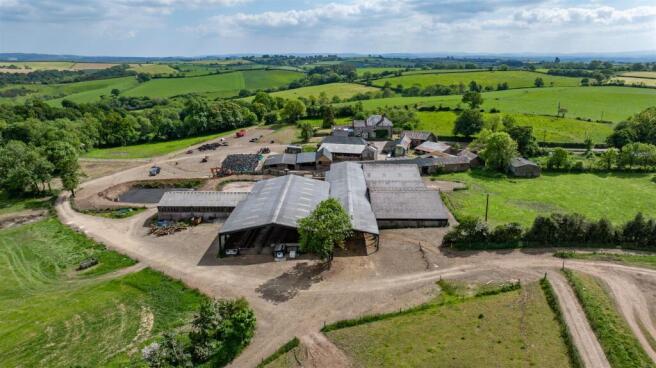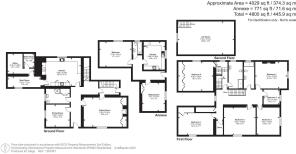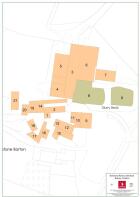
Morchard Bishop, Crediton

- PROPERTY TYPE
Detached
- BEDROOMS
6
- SIZE
Ask agent
- TENUREDescribes how you own a property. There are different types of tenure - freehold, leasehold, and commonhold.Read more about tenure in our glossary page.
Freehold
Key features
- Extensive range of farm buildings with parlour, dairy, cubicle housing, covered yards and youngstock accommodation
- 6 Bedroom farmhouse with fl at providing comfortable family home
- Productive run of farmland with free draining loamy soils
- Land well serviced by cow tracks
- Council Tax Band F & B
- EPC F & E
- Freehold
- In all 214.77 Acres (86.95 Hectares)
Description
Situation - Rolestone Barton is situated in a productive farming area of Mid Devon, halfway between the two villages of Morchard Bishop and Sandford. Both villages have a strong community with a range of facilities including village schools, village hall, pubs. The town of Crediton offers a wide range of retail, including Mole Avon and recreational facilities, as well as a well respected secondary state school, Queen Elizabeth Academy. The university and cathedral city of Exeter has excellent shopping, dining, theatre and recreational facilities as well as numerous state and private schools.
The farm enjoys good access with the A377 running from Exeter to North Devon, while the A3072 runs east to Tiverton and the M5. Exeter has two mainline stations to London Paddington and Waterloo whilst Exeter International Airport lies just 4 miles to the east of the city.
Introduction - Rolestone Barton is a productive dairy farm, currently run as an organic grass based system. The farm offers great potential to continue as a dairy unit or be run as a mixed farming system of arable and livestock.
The organic dairy cows are a spring calving herd which currently averages around 4,800 litres with butterfat 4.61% and 3.42% protein.
The land is predominantly sown to grass leys, used for grazing and producing grass silage. The current system is for the whole farm to be grazed with the cows being outside for 8 to 10 months.
The principal residence at Rolestone Barton is a stone constructed farmhouse under a slate roof, combination of timber and uPVC windows and doors. The farmhouse currently has a one-bedroom flat which could be returned back into the main home.
The extensive dairy buildings include cubicle housing for 178 cows, 20 x 40 herringbone parlour, extensive covered yards and livestock accommodation.
The land is predominantly free draining a mixture of level and gently sloping ground, serviced by a number of cow tracks to allow a paddock grazing.
The Farmhouse - The property is of stone construction under slate tiled roof.
Porch and front door opens to hall. Dining room, sitting room with open fireplace and built-in fitted cupboards. Bathroom with shower, wash hand basin, WC, airing cupboard. Farmhouse kitchen fitted with bespoke wall and base units, Welsh dresser, single sink and double drainer, inglenook fireplace with Aga for cooking and hot water. Boot room, boiler room housing Worcester central heating boiler. Office.
First floor. Bedroom 1 (double) with built-in wardrobe, feature fireplace. Bedroom 2 (single). Bedroom 3 (double) built-in cupboards and feature fireplace. Family bathroom with bath, wash hand basin and WC. Bedroom 4, (double) Bedroom 5 (double) with en-suite dressing room. Cupboard housing electrical trip switches. Family bathroom with bath, WC and wash hand basin. Stairs up to attic. Bedroom 6 (double) with bespoke built-in cupboards.
The Flat - Separate entrance and garden area. Front door opens to hall. Living room with built-in cupboards. Kitchen with base and wall units, fridge and freezer unit, electric cooker, central heating boiler, airing cupboard housing hot water tank. Bathroom with bath, WC and wash hand basin. Double bedroom. There are door ways that can opened up into the main house.
Garden And Grounds - Lawned gardens and orchard surround the property.
Outbuildings - Log store adjoining the office. Garage, stone construction under tiled roof with cloakroom and WC.
Dairy Buildings - 1.Dairy – (5.93m x 5.97m) Block construction under corrugated roof housing a Roka bulk tank (4000 litres) and a Serap bulk tank (7000 litres), 2 hot water tanks, Mueller Freeheater, UV filter with cooling plate. Cotswold dairy equipment refrigeration unit, Delaval vacuum pump with 2 Delaval refrigerators.
Outside are 3 Mueller cooling units and Concentrate feed bin. Adjacent stone barn houses water tanks.
2.Parlour – (25.38m x 5.80m). Steel frame with block and Yorkshire board elevations under corrugated roof. 20 x 40 Alfa Laval Alpro parlour fitted with milk meters and automatic cluster release. In-parlour feed troughs.
Collecting yard and yard area surround the parlour.
3.Covered Yard - (64.7m x 10.65m), Steel portal frame under corrugated roof providing feeding and loafing area.
4.Livestock Building - (18.0m x 24.60m). Steel portal frame with block and clad elevations under corrugated roof providing loose housing.
5.Cubicle Housing - (18.29m x 27.0m). Steel portal frame with mixture of block, clad and corrugated elevations under corrugated roof, 94 cubicles.
6.Covered Yard Area - (37.1m x 21.75m). Steel portal frame under corrugated roof providing feeding and loafing area.
7.Cubicle Shed - (13.45m x 24.25m). Steel frame with block and timber elevations under corrugated roof, 84 cubicles.
8.Slurry Store & Dirty Water - Earth banks slurry store, providing a minimum of approximately 7 months storage, linked to a dirty water pond. Three ponds fitted with a pump, take the clean roof water.
9.Former Cubicle Shed – (13.55m x 25.25m). Timber construction under corrugated roof with concrete floor.
10.Loose Housing – (5.3m x 18.25m). Steel frame under corrugated roof.
11.Shippon – (5.30m x 13m). Stone and cob construction with loft under corrugated roof.
12.Calf Housing Barn – (9.74m x 18.95m). Steel frame with part timber and part block elevations under corrugated roof, concrete floor.
13.Former Parlour used for calve rearing – (8.93m x 4.61m). Steel frame with block and corrugated elevations under corrugated roof, housing Cotswold water heater.
Traditional Outbuildings - 14.Shippon - ‘L’ shaped. Stone, block and cob construction under corrugated roof, divided into individual pens with loft over. Covered race, cattle crushes are excluded. Adjoining stone barn providing water tank storage and 2 water heaters for the dairy and parlour.
15.Threshing Barn – (6.15m x 19.67m). Stone, brick and cob construction under corrugated iron roof. Adjoining workshops and staff rest room. The Generator (40KVA) included.
16.Shippon with Lean-To to Rear – (3.65m x 17.65m). Stone, block and cob construction under corrugated roof.
17.Stone Barn – (12.25m x 5.80m). Stone and cob construction under corrugated roof.
18.Former Pig Houses – (6.83m x 13.80m). Stone, block and cob construction under corrugated roof.
19.Loose Housing Barn – (10.50m x 12.80m). Timber frame under corrugated roof and elevations.
20.Stone Barn – (5.45m x 12.0m).
21.Sheep Barn – (8.60m x 22.0m) Timbe frame with timber elevations under a corrugated roof.
22.Concrete Pad Silage Clamp. Clamp tyres in use will be included within the sale
23.Steel Container
Land - The land is a mixture of level and gently sloping fields served by a number of stone cow tracks. The majority of the fields have been ploughed and drilled with clover rich grass leys. The fields are divided by a mixture of hedges and stock fences.
Pockets of woodland around the farm offer sporting, conservation and amenity appeal.
General Remarks -
Services - Water: Mains water and private water with UV filter. The Private water is pumped to approximately 10,000 litre header tank at the top of the farm then gravity fed to the farm.
Electricity: Single phase.
Central Heating: Oil-fired central heating.
Broadband: Provided by Star Link. Further details from the agent. Up to Standard is available (Ofcom)’.
Mobile Coverage/Signal: Mobile coverage available outside with EE, O2, Three and Vodafone (Ofcom)
Private drainage system: Type, health and compliance with General Binding Rules is unknown. Purchasers to satisfy themselves with their own inspection.
Tenure - Freehold with vacant possession.
Access - Direct access off the public highway.
Public Rights Of Way - Public footpaths cross the land.
Local Authority - Mid Devon District Council.
Land Management Schemes - Currently the farm is entered into a Sustainable Farming Initiative agreement.
Planning - The flat has been used separately from the farmhouse for over 30 years, further details from the agents.
Designations - Part of the farm is located within a Nitrate Vulnerable Zone.
Specific Rights/Easments - The neighbouring property owners have a right of way over parcel 7361. Rolestone Bungalow has rights to take water. The spring located in field 0917 and the reservoir is located in field 2918.
Ingoing Valuation - Upon completion of purchase and in addition to purchase price, the purchaser shall take over and pay for (including VAT where applicable) the following items below at valuation: The buyer will, prior to completion to make a payment on account for the approximate amount of the ingoing valuation, as calculated by Stags, with the final valuation to be agreed within 7 days after completion
All remaining hay, straw, wrapped and bagged silage, feedstuffs grain, etc, upon the property at market values.
All remaining clamp organic grass silage will be valued at £50 per tonne. The volume with be assessed in accordance with the CAAV Publication No 183.
Beneficial cultivations carried out prior to completion and growing crops planted prior to completion at the cost of seeds, fertilisers, sprays, pesticides and labour thereto. Where labour has been undertaken by contract, then the actual cost shall apply. In all other cases, the labour charges shall be in accordance with the CAAV costings.
All fertilisers applied to pasture land which has not been cut or grazed between application and completion shall be taken over at cost price of fertilisers and labour at actual cost where undertaken by contract or in accordance with the CAAV costings.
All remaining diesel and domestic fuel oil, feeding stuffs, fertilisers in store, shall be taken over at cost price.
All matters of valuation shall be carried out by Stags acting upon behalf of the Vendors and Purchaser, whose decision shall be final and binding on both parties and whose fees and expenses shall be paid in equal parts by each. All valuation monies shall be paid, by cleared funds, in the account of the agents or vendor, within 14 days of completion and shall otherwise therefore carry interest at 5% above the HSBC Plc base rate applicable to the period.
There will be no claims for tenants’ rights matters and in the usual way no counter claim for dilapidations.
Sporting And Mineral Rights - The sporting and mineral rights insofar as they are owned are included with the freehold.
Fixtures And Fittings - All fixtures and fittings, unless specifically referred to within these particulars, are expressly excluded from the sale of the freehold. Silage Clamp tyres are included in the sale.
Farm Sale - The vendor reserves the right to hold a farm sale by auction of live and deadstock on the property prior to completion.
Wayleaves, Rights Of Way Etc - The property is sold subject to and with the benefit of any wayleave agreements in respect of any electricity or telephone poles, wires, stays, cables etc., or water or drainage pipes etc., either passing upon, over or under it. The property is also sold subject to and with the benefit of any public or private rights of way or bridleways etc.
Plans And Boundary Fences - A plan, which is not to scale and is not to be relied upon, is attached to these particulars. Purchasers must satisfy themselves by inspection or otherwise as to its accuracy.
Warning - Farms can be dangerous places. Please take care when viewing the property, particularly in the vicinity of the farm buildings.
Building Safety must be taken into consideration on some of the traditional buildings.
Disclaimer - IMPORTANT: Stags gives notice that: 1. These particulars are a general guide to the description of the property and are not to be relied upon for any purpose. 2. These particulars do not constitute part of an offer or contract. 3. We have not carried out a structural survey and the services, appliances and fittings have not been tested or assessed. Purchasers must satisfy themselves. 4. All photographs, measurements, floorplans and distances referred to are given as a guide only. 5. It should not be assumed that the property has all necessary planning, building regulation or other consents. 6. Whilst we have tried to describe the property as accurately as possible, if there is anything you have particular concerns over or sensitivities to, or would like further information about, please ask prior to arranging a viewing.
Brochures
39553 Rolestone Barton 12pp MR v2.pdf- COUNCIL TAXA payment made to your local authority in order to pay for local services like schools, libraries, and refuse collection. The amount you pay depends on the value of the property.Read more about council Tax in our glossary page.
- Band: F
- PARKINGDetails of how and where vehicles can be parked, and any associated costs.Read more about parking in our glossary page.
- Yes
- GARDENA property has access to an outdoor space, which could be private or shared.
- Yes
- ACCESSIBILITYHow a property has been adapted to meet the needs of vulnerable or disabled individuals.Read more about accessibility in our glossary page.
- Ask agent
Morchard Bishop, Crediton
Add an important place to see how long it'd take to get there from our property listings.
__mins driving to your place
Get an instant, personalised result:
- Show sellers you’re serious
- Secure viewings faster with agents
- No impact on your credit score
Your mortgage
Notes
Staying secure when looking for property
Ensure you're up to date with our latest advice on how to avoid fraud or scams when looking for property online.
Visit our security centre to find out moreDisclaimer - Property reference 33925591. The information displayed about this property comprises a property advertisement. Rightmove.co.uk makes no warranty as to the accuracy or completeness of the advertisement or any linked or associated information, and Rightmove has no control over the content. This property advertisement does not constitute property particulars. The information is provided and maintained by Stags, Exeter. Please contact the selling agent or developer directly to obtain any information which may be available under the terms of The Energy Performance of Buildings (Certificates and Inspections) (England and Wales) Regulations 2007 or the Home Report if in relation to a residential property in Scotland.
Auction Fees: The purchase of this property may include associated fees not listed here, as it is to be sold via auction. To find out more about the fees associated with this property please call Stags, Exeter on 01392 321741.
*Guide Price: An indication of a seller's minimum expectation at auction and given as a “Guide Price” or a range of “Guide Prices”. This is not necessarily the figure a property will sell for and is subject to change prior to the auction.
Reserve Price: Each auction property will be subject to a “Reserve Price” below which the property cannot be sold at auction. Normally the “Reserve Price” will be set within the range of “Guide Prices” or no more than 10% above a single “Guide Price.”
*This is the average speed from the provider with the fastest broadband package available at this postcode. The average speed displayed is based on the download speeds of at least 50% of customers at peak time (8pm to 10pm). Fibre/cable services at the postcode are subject to availability and may differ between properties within a postcode. Speeds can be affected by a range of technical and environmental factors. The speed at the property may be lower than that listed above. You can check the estimated speed and confirm availability to a property prior to purchasing on the broadband provider's website. Providers may increase charges. The information is provided and maintained by Decision Technologies Limited. **This is indicative only and based on a 2-person household with multiple devices and simultaneous usage. Broadband performance is affected by multiple factors including number of occupants and devices, simultaneous usage, router range etc. For more information speak to your broadband provider.
Map data ©OpenStreetMap contributors.









