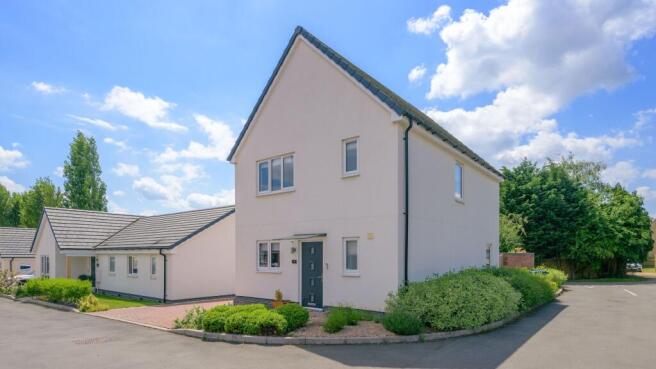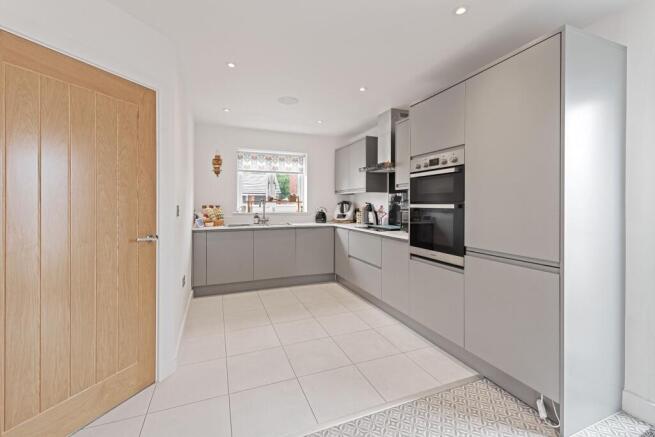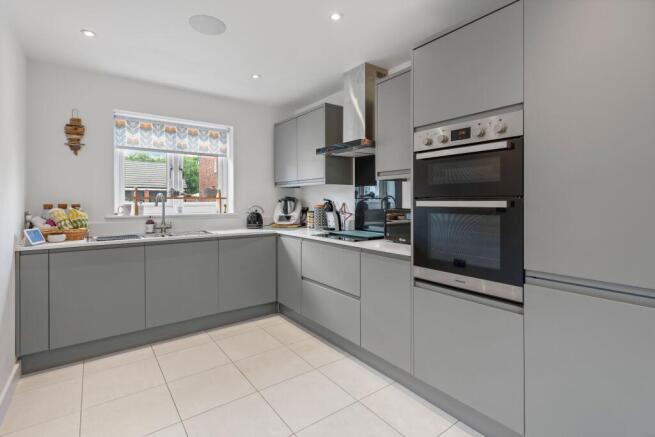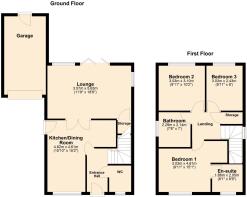Thompsons Yard, Yaxley, PE7 3TA

- PROPERTY TYPE
Detached
- BEDROOMS
3
- BATHROOMS
2
- SIZE
Ask agent
- TENUREDescribes how you own a property. There are different types of tenure - freehold, leasehold, and commonhold.Read more about tenure in our glossary page.
Freehold
Key features
- Quiet, tucked-away spot in popular Thompsons Yard
- Bright, airy lounge with bi-fold doors to the garden
- Sleek, modern kitchen with integrated appliances
- Three double bedrooms, including main with en-suite
- Stylish bathroom with full-size bath and shower over
- Private, low-maintenance garden that isn’t overlooked
Description
Tucked away in a quiet spot in Thompsons Yard, this detached home offers the best of modern living with a clean, crisp look and plenty of kerb appeal. Built in November 2021, it still feels brand new - with smooth, rendered walls and neat, low-maintenance borders that frame the entrance beautifully.
Step inside and you're greeted with a bright, beautifully styled living space that instantly feels like home. The lounge is big, relaxed, and full of natural light thanks to the bi-fold doors that open straight onto the garden - ideal for lazy Sundays or letting the kids (or dog!) run in and out freely.
The soft grey carpet adds warmth underfoot, while the clean, white walls give you a blank canvas to make your own. There's plenty of space for a full lounge set-up and a large TV, but the room still feels calm and uncluttered. It's the kind of space that works just as well for quiet evenings as it does for relaxed get-togethers with friends.
And just off the lounge? A sleek, modern kitchen that's both practical and stylish. You've got integrated appliances, loads of storage, and a smart grey finish that gives it a calm, uncluttered feel. Whether you're grabbing a coffee or cooking for the whole family, this kitchen handles it with ease - and the open-plan flow into the living space makes everyday life that bit smoother.
Upstairs, you'll find three bedrooms, all finished with the same calm, clean look that runs throughout the house.
The main bedroom is a lovely, peaceful space with room for a king-size bed, bedside furniture, and more - no squeezing around the edges here. It also has its own en-suite shower room, smartly tiled and ready to go, so there's no queue for the bathroom in the mornings.
Bedroom two is a comfortable double, with plenty of space for a full set of furniture. The current wardrobes make great use of the wall space, and there's still room to move - a great option for guests, teenagers, or anyone who wants their own bit of space.
Bedroom three is also a double rooms and works well as a nursery, dressing room, or small office - flexible and filled with natural light, just like the rest of the house.
The main bathroom carries on the same modern style: grey tiled walls, crisp white fittings, and a full-size bath with shower over - perfect whether you prefer a soak or a quick splash-and-dash.
Outside, the rear garden is private, enclosed, and gets a lovely amount of sunshine - just right for a bit of alfresco dining or relaxing with a coffee in the morning. It's not overlooked so there's a real sense of calm and space. There's a neat lawn, well-kept borders, and a patio area that wraps around the back of the house - ideal for easy outdoor living without loads of upkeep.
The rear of the house mirrors the clean look of the front, with soft white render and grey framed bi-fold doors giving it a stylish, contemporary finish.
This is a modern, well-kept home in a peaceful spot, with a great layout, stylish interiors, and a private garden - all built in 2021, so you won't need to lift a finger. Whether you're upsizing, downsizing, or just want something easy to settle into, this place is a perfect choice.
Measurements -
Kitchen/Dining Room - 4.82m max x 4.61m max (15'8" max x 15'1" max)
Lounge - 5.63m x 3.57m (18'4" x 11'7")
WC - 1.78m x 1.48m (5'8" x 4'8")
Bedroom One - 4.61m max x 3.0m (15'1" max x 9'8")
En-Suite - 2.0m x 1.87m (6'5" x 6'1")
Bedroom Two - 3.10m x 3.03m (10'1" x 9'9")
Bedroom Three - 3.03m x 2.44m (9'9" x 8'0")
Bathroom - 2.29m x 2.14m (7'5" x 7'0")
Specifications -
EPC Rating - B
Council Tax Band - C (Approximately £2168 per annum)
Broadband - FTTC (Fibre to the Cabinet)
Tenure - Freehold
Heating - Airsource Heat Pump
Vendors Position - Looking for Their Next Home
Other Information - A £20 per month charge is applicable for the maintenance and upkeep of the private road.
Council Tax Band: C
Tenure: Freehold
Brochures
Brochure- COUNCIL TAXA payment made to your local authority in order to pay for local services like schools, libraries, and refuse collection. The amount you pay depends on the value of the property.Read more about council Tax in our glossary page.
- Band: C
- PARKINGDetails of how and where vehicles can be parked, and any associated costs.Read more about parking in our glossary page.
- Garage,Driveway
- GARDENA property has access to an outdoor space, which could be private or shared.
- Enclosed garden,Rear garden
- ACCESSIBILITYHow a property has been adapted to meet the needs of vulnerable or disabled individuals.Read more about accessibility in our glossary page.
- Ask agent
Thompsons Yard, Yaxley, PE7 3TA
Add an important place to see how long it'd take to get there from our property listings.
__mins driving to your place
Get an instant, personalised result:
- Show sellers you’re serious
- Secure viewings faster with agents
- No impact on your credit score
Your mortgage
Notes
Staying secure when looking for property
Ensure you're up to date with our latest advice on how to avoid fraud or scams when looking for property online.
Visit our security centre to find out moreDisclaimer - Property reference RS0395. The information displayed about this property comprises a property advertisement. Rightmove.co.uk makes no warranty as to the accuracy or completeness of the advertisement or any linked or associated information, and Rightmove has no control over the content. This property advertisement does not constitute property particulars. The information is provided and maintained by Wilsons Estate Agents, Peterborough. Please contact the selling agent or developer directly to obtain any information which may be available under the terms of The Energy Performance of Buildings (Certificates and Inspections) (England and Wales) Regulations 2007 or the Home Report if in relation to a residential property in Scotland.
*This is the average speed from the provider with the fastest broadband package available at this postcode. The average speed displayed is based on the download speeds of at least 50% of customers at peak time (8pm to 10pm). Fibre/cable services at the postcode are subject to availability and may differ between properties within a postcode. Speeds can be affected by a range of technical and environmental factors. The speed at the property may be lower than that listed above. You can check the estimated speed and confirm availability to a property prior to purchasing on the broadband provider's website. Providers may increase charges. The information is provided and maintained by Decision Technologies Limited. **This is indicative only and based on a 2-person household with multiple devices and simultaneous usage. Broadband performance is affected by multiple factors including number of occupants and devices, simultaneous usage, router range etc. For more information speak to your broadband provider.
Map data ©OpenStreetMap contributors.




