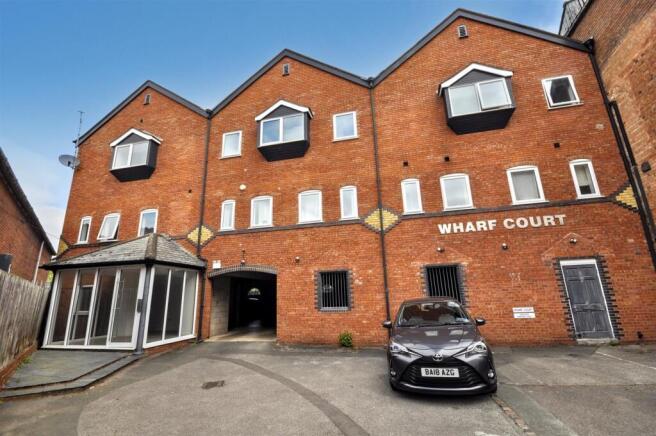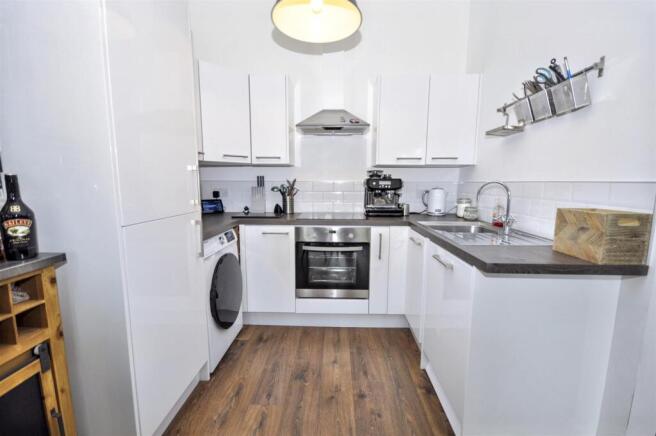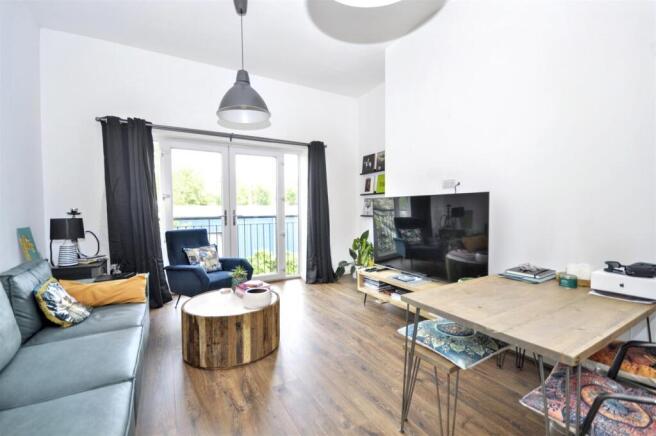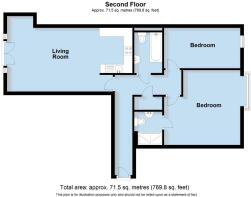Wharf Court, Wharf Street, Warwick

Letting details
- Let available date:
- 24/07/2025
- Deposit:
- £1,384A deposit provides security for a landlord against damage, or unpaid rent by a tenant.Read more about deposit in our glossary page.
- Min. Tenancy:
- Ask agent How long the landlord offers to let the property for.Read more about tenancy length in our glossary page.
- Let type:
- Long term
- Furnish type:
- Unfurnished
- Council Tax:
- Ask agent
- PROPERTY TYPE
Flat
- BEDROOMS
2
- BATHROOMS
2
- SIZE
Ask agent
Key features
- Stunning Two Bedroom Apartment
- Spacious open plan lounge and kitchen
- Canal Side Views
- Two Allocated off Road Parking Spaces
- Available 24th July 2025
- Unfurnished
Description
The property benefits from two spacious double bedrooms, two bathrooms, open plan lounge/kitchen fully fitted, Juliet balcony overlooking the canal. Available 24th July 2025 on an unfurnished basis. Deposit
Briefly Comprising; - Communal entrance foyer, communal entrance hallway with individual post boxes and staircase to second floor landing, private entrance hallway with cloaks/airing cupboard, large open plan kitchen/dining/living with French doors to Juliet balcony overlooking the canal, kitchen area with fitted appliances, large master double bedroom with en-suite white shower room, further double bedroom, white main bathroom, electric heating, double glazing, two undercroft covered allocated tandem parking spaces.
Wharf Court - Was converted recently to provide a number of one and two bedroomed apartments. This particular apartment enjoys a second floor position with canal to the rear and a Juliet balcony to the living room. The property is well proportioned with a large open plan living/dining/kitchen and two covered parking spaces.
The Property - Is approached via a communal entrance foyer, with entry phone point, doorway through to...
Communal Hallway & Staircase - Rising to second floor landing, personal door to the apartment, giving access to...
L-Shaped Entrance Hallway - With a number of light points to ceiling, entry phone point, dimplex electric wall heater, door to airing/storage cupboard with insulated hot water cylinder with hanging rail over.
Open Plan Living/Dining/Kitchen - 23'5" overall - Being open plan and yet forming two distinctive areas.
Kitchen Area - 8'3" x 6'2" - With a range of white high gloss fronted wall and base units with contrasting wood block look working surface over, tiled splash backs, inset stainless steel sink drainer unit with mixer tap, inset four point Whirlpool electric hob with Whirlpool stainless and glazed oven below and stainless filter hood over, integrated fridge and freezer, free standing washer dryer, and integrated Whirlpool dishwasher, hard wood flooring extending through into...
Dining/Living Area - 11'9" expanding to 13'11" into recess x 16'11" - With two dimplex electric wall heaters, twin light points to ceiling, TV aerial point, two large upvc double glazed French doors to Juliet balcony overlooking the canal to the rear.
Bedroom One - 13'8" max x 13'11" max - With upvc double glazed window to front elevation, dimplex electric heater, TV aerial point, door to...
En-Suite Shower Room - Fitted with a low level WC, pedestal wash hand basin, double shower with glazed sliding screen, wall mounted shower and control, splash back tiling throughout, chrome electric towel rail and tiled floor, built in mirror and mirrored wall cabinet.
Bedroom Two - 7'6" x 14' - With upvc double glazed window, dimplex electric heater, TV aerial point.
Bathroom - Fitted with a white suite to comprise; low level WC, pedestal wash hand basin, bath with wall mounted shower and control over, glazed shower screen, fully tiled walls and floor with inset mirror and chrome electric radiator towel rail and mirrored wall cabinet.
Outside - There are two allocated parking spaces in tandem situated in the covered undercroft car park on the ground floor, which are the last two spaces on the right as you enter.
Wharf Court. - Wharf Street
Warwick
CV34 5LF
Brochures
Wharf Court, Wharf Street, WarwickBrochure- COUNCIL TAXA payment made to your local authority in order to pay for local services like schools, libraries, and refuse collection. The amount you pay depends on the value of the property.Read more about council Tax in our glossary page.
- Band: B
- PARKINGDetails of how and where vehicles can be parked, and any associated costs.Read more about parking in our glossary page.
- Yes
- GARDENA property has access to an outdoor space, which could be private or shared.
- Ask agent
- ACCESSIBILITYHow a property has been adapted to meet the needs of vulnerable or disabled individuals.Read more about accessibility in our glossary page.
- Ask agent
Wharf Court, Wharf Street, Warwick
Add an important place to see how long it'd take to get there from our property listings.
__mins driving to your place



Notes
Staying secure when looking for property
Ensure you're up to date with our latest advice on how to avoid fraud or scams when looking for property online.
Visit our security centre to find out moreDisclaimer - Property reference 33932754. The information displayed about this property comprises a property advertisement. Rightmove.co.uk makes no warranty as to the accuracy or completeness of the advertisement or any linked or associated information, and Rightmove has no control over the content. This property advertisement does not constitute property particulars. The information is provided and maintained by ehB Residential, Leamington Spa. Please contact the selling agent or developer directly to obtain any information which may be available under the terms of The Energy Performance of Buildings (Certificates and Inspections) (England and Wales) Regulations 2007 or the Home Report if in relation to a residential property in Scotland.
*This is the average speed from the provider with the fastest broadband package available at this postcode. The average speed displayed is based on the download speeds of at least 50% of customers at peak time (8pm to 10pm). Fibre/cable services at the postcode are subject to availability and may differ between properties within a postcode. Speeds can be affected by a range of technical and environmental factors. The speed at the property may be lower than that listed above. You can check the estimated speed and confirm availability to a property prior to purchasing on the broadband provider's website. Providers may increase charges. The information is provided and maintained by Decision Technologies Limited. **This is indicative only and based on a 2-person household with multiple devices and simultaneous usage. Broadband performance is affected by multiple factors including number of occupants and devices, simultaneous usage, router range etc. For more information speak to your broadband provider.
Map data ©OpenStreetMap contributors.




