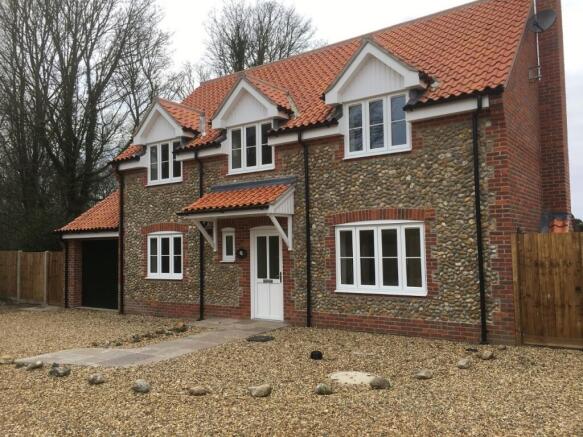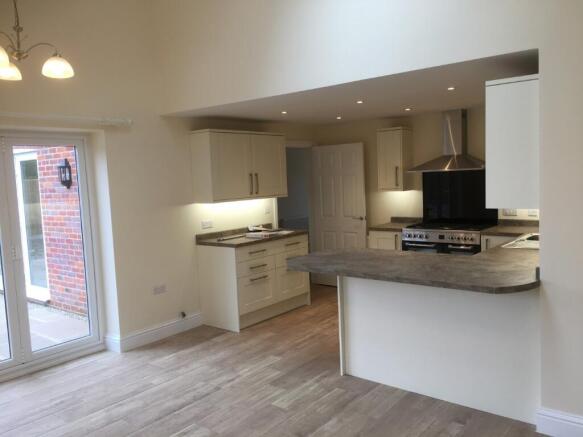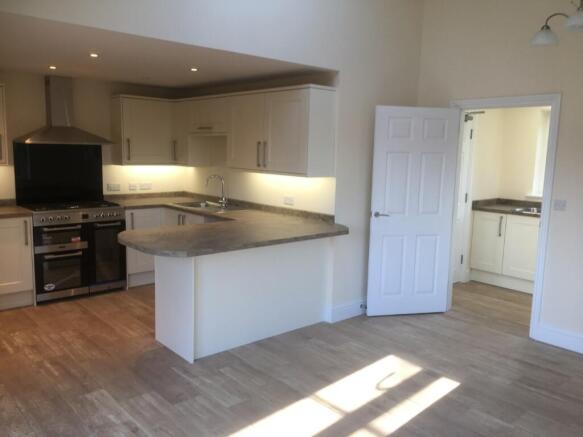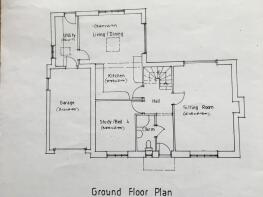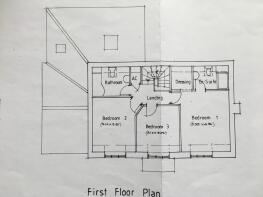The Fairstead, Holt, Norfolk, NR25

Letting details
- Let available date:
- Now
- Deposit:
- £2,812A deposit provides security for a landlord against damage, or unpaid rent by a tenant.Read more about deposit in our glossary page.
- Min. Tenancy:
- 6 months How long the landlord offers to let the property for.Read more about tenancy length in our glossary page.
- Let type:
- Long term
- Furnish type:
- Unfurnished
- Council Tax:
- Ask agent
- PROPERTY TYPE
Detached
- BEDROOMS
3
- BATHROOMS
2
- SIZE
Ask agent
Key features
- Beside Mature Woodland
- High Specification Finish
- Gas Central Heating
- Garage
- Short Walk to Holt Town Centre
- Newly Built
- Sought After Location
Description
Location:
The property is tucked away in a peaceful location at the end of a cul de sac, a short walk of about 5 minutes from Holt town centre. Holt is a beautiful North Norfolk Town, much sort after for residential properties. It has a variety of individual shops, cafes, eating places and businesses. Greshams public school is located in the town and all three of their schools are within easy walking distance of the property. The North Norfolk coast is only 5 miles away offering the delights of attractive coastal villages and wonderful marshes and beaches. Norwich city centre is 24 miles away from where there is a fast train service to London Liverpool Street.
Directions:
Enter Holt High Street from the A148 Fakenham Road. Take the first turning left into New Street, opposite the Kings Head Hotel and beside Barclays Bank. Take the second turning left into The Fairstead and continue to the end of the cul de sac. The property can be found via a private gravel drive on the right hand side.
The accommodation comprises:
Overhang porch to front door.
Entrance hall with wood effect tiled floor. Carpeted stairs leading to first floor.
Cloakroom with white toilet suite and shower. Wood effect tiled floor.
Living/dining room (3.60 m x 4.70 m) with wood effect tiled floor and 2 large windows with french door to rear garden and patio. Skylight and feature ceiling. Telephone and tv point.
Off the living/dining room is a fully fitted kitchen (3.35 m x 2.70 m) with wood effect tiled floor, 90cm gas/electric cooker, south facing window, space for tenants- own large fridge.
A door from the living/dining room leads to the utility room with wood effect tiled floor, range of units, space and plumbing for washing machine, boiler, range of coat hooks, sink and drainer. From the utility room there is a door to the rear garden and a further door to the garage.
Reception/4th bed/study (3.65 m x 2.95 m) with wood effect tiled floor, south facing window.
Sitting room (4.18 m x 6.16 m) dual aspect with wood effect floor tiling, large window with french door to rear patio, south facing window and feature fireplace with gas fire. TV and telephone points.
Under the stairs cupboard.
Garage accessed either from utility room, side of house or main garage door to the front (3.10 m x 6.10 m).
Upstairs off the carpeted landing:
Airing cupboard
Family bathroom with white bathroom suite and over bath shower. Under sink cupboard and further cupboard with light and shaver socket over the sink. Vinyl flooring. Skylight.
Master bedroom (3.58 m x 4.36 m) south facing window, carpeted, dressing room and en-suite bathroom with over bath shower.
Bedroom 2 (3.1 m x 3.91 m) carpeted with south facing window.
Bedroom 3 (3.25 m x 3.10 m) carpeted with south facing window.
Garden is planted to the front. To the side is a paved path and shrubbery, accessed by a bolted garden door. To the rear there is a real slate patio and fully fenced garden.
Please note that potential tenants who smoke will not be considered. No smoking on the property at any time.
The landlord would consider one well behaved, quiet dog.
** HOW TO ARRANGE A VIEWING: The quickest way to enquire about this property is to register your interest via the enquiry button on this website. Well send you an email a moment later with an online enquiry form for you to complete. The landlord will then contact you directly to arrange your viewing **
Deposit: £2,812
Sorry, no students. The landlord would consider one well behaved, quiet dog.
Energy efficiency rating: 85, Band – B
Council Tax Band - F
Reference: 005157
Please note, by submitting an enquiry regarding this property you agree that we may send your details to the landlord of this property so they may contact you in order to answer any questions, or arrange a convenient viewing time. STRICTLY NO AGENT OR SUB-LETTING CALLS.
Brochures
Property Brochure- COUNCIL TAXA payment made to your local authority in order to pay for local services like schools, libraries, and refuse collection. The amount you pay depends on the value of the property.Read more about council Tax in our glossary page.
- Band: F
- PARKINGDetails of how and where vehicles can be parked, and any associated costs.Read more about parking in our glossary page.
- Yes
- GARDENA property has access to an outdoor space, which could be private or shared.
- Yes
- ACCESSIBILITYHow a property has been adapted to meet the needs of vulnerable or disabled individuals.Read more about accessibility in our glossary page.
- Ask agent
The Fairstead, Holt, Norfolk, NR25
Add an important place to see how long it'd take to get there from our property listings.
__mins driving to your place
Notes
Staying secure when looking for property
Ensure you're up to date with our latest advice on how to avoid fraud or scams when looking for property online.
Visit our security centre to find out moreDisclaimer - Property reference 5157. The information displayed about this property comprises a property advertisement. Rightmove.co.uk makes no warranty as to the accuracy or completeness of the advertisement or any linked or associated information, and Rightmove has no control over the content. This property advertisement does not constitute property particulars. The information is provided and maintained by The Online Letting Agents Ltd, Bury St Edmunds. Please contact the selling agent or developer directly to obtain any information which may be available under the terms of The Energy Performance of Buildings (Certificates and Inspections) (England and Wales) Regulations 2007 or the Home Report if in relation to a residential property in Scotland.
*This is the average speed from the provider with the fastest broadband package available at this postcode. The average speed displayed is based on the download speeds of at least 50% of customers at peak time (8pm to 10pm). Fibre/cable services at the postcode are subject to availability and may differ between properties within a postcode. Speeds can be affected by a range of technical and environmental factors. The speed at the property may be lower than that listed above. You can check the estimated speed and confirm availability to a property prior to purchasing on the broadband provider's website. Providers may increase charges. The information is provided and maintained by Decision Technologies Limited. **This is indicative only and based on a 2-person household with multiple devices and simultaneous usage. Broadband performance is affected by multiple factors including number of occupants and devices, simultaneous usage, router range etc. For more information speak to your broadband provider.
Map data ©OpenStreetMap contributors.
