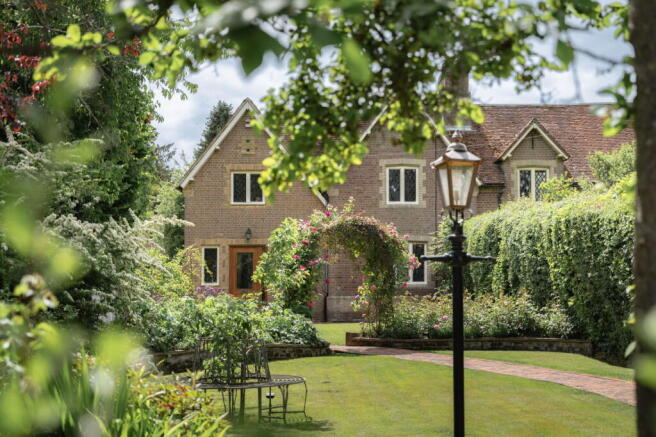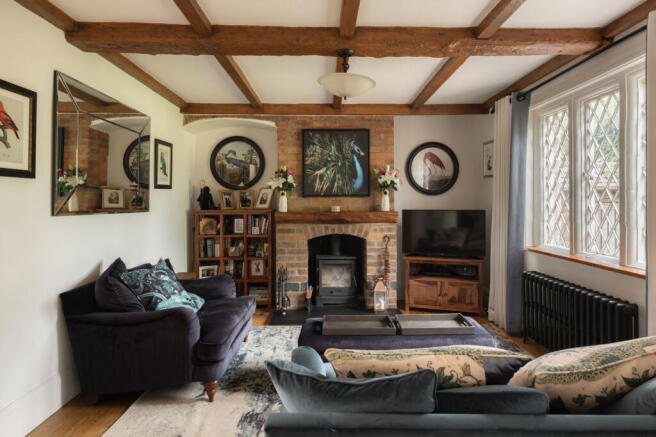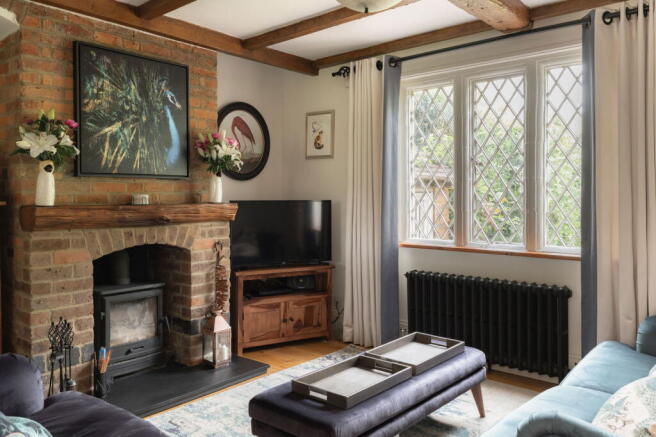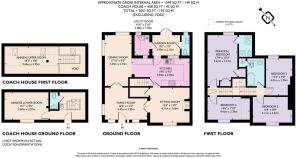St. Margarets, Great Gaddesden, Hertfordshire HP1

- PROPERTY TYPE
Semi-Detached
- BEDROOMS
4
- BATHROOMS
2
- SIZE
2,057 sq ft
191 sq m
- TENUREDescribes how you own a property. There are different types of tenure - freehold, leasehold, and commonhold.Read more about tenure in our glossary page.
Freehold
Key features
- Dating to around 1860
- Located within the Chilterns Area of Outstanding Natural Beauty
- Signature Brownlow cottage architectural features
- Thoughtfully extended and reworked with considered detailing
- Light-filled interiors
- Contemporary kitchen with stone worktops and garden room beyond
- Lush 100ft garden with winding brick path and mature planting
- Detached two-storey annexe offering flexible studio or guest space
- Driveway parking for three cars
- Idyllic rural location, yet less than 4 miles from Berkhamsted and Hemel Hempstead
Description
Tucked within the folds of the Chilterns Area of Outstanding Natural Beauty, this exquisite Victorian house, originally built at the behest of Lord Brownlow for Ashridge estate workers, has been extended and reworked with meticulous care. It is a house that wears its history proudly, while gently embracing the present.
Architecturally, it is pure Brownlow cottage: the distinctive steep gables, the soft patina of claypeg roof tiles, the elegant stone windows and polychromatic brickwork all speak to a bygone era of true craftsmanship. Cast iron lattice windows, original to the building, trace filigreed shadows across the interiors; yet another tangible link to Victorian design sensibilities.
Inside, the house is filled with natural light. The reception hall functions as a snug or informal family room. Beyond this is a warm and grounded sitting room, with exposed ceiling beams and a fireplace, now home to a woodburner that anchors the room with both literal and aesthetic warmth.
The kitchen provides a crisp counterpoint. Here, contemporary white cabinetry and stone worktops bring clarity and simplicity, offering a more modern rhythm without ever feeling out of place. Adjoining it, a single-storey garden room holds a moment of architectural storytelling: the original exterior brick wall, now an internal feature, subtly reveals the house’s layered evolution. This garden room leads to both a utility room and a cloakroom - practical, discreet and entirely in keeping.
A generous dining room completes the ground floor, with dual-aspect windows and ample room for slow suppers or festive gatherings.
Upstairs, the layout is cleverly split by a bifurcated staircase. One wing holds the principal bedroom, with its own en suite and built-in wardrobe, along with a fourth bedroom ideal for guests or as a study. The opposite wing hosts two further bedrooms and a family bathroom, dressed in traditional Victorian-style fittings and soft, understated tiling.
But it is outside where the house truly sings.
The front garden - a rare and ravishing space - extends some 100ft and is a vivid, living tapestry, flanked by mature hedgerows and punctuated by vibrant purple alliums, soft pink rhododendrons and exuberant roses. A meandering brick path passes beneath an arched trellis, heavy with fragrant Gertrude Jekyll roses and clematis. Around it, flower beds unfurl with colour through the seasons; from the earliest snowdrops and crocuses in January to drifts of tulips, azaleas and Harlow Carr roses in summer. Ancient damson and apple trees lend height, history and autumn fruitfulness. It is the sort of garden that feels both lovingly curated and happily overgrown, like something from a children’s storybook, or a memory softened by time. It offers privacy, joy and a sense of being held; like lying back into a bed of rose petals; soft, fragrant and completely enveloping.
To the rear, a south-westerly facing garden offers a more structured outdoor room: paved, intimate and perfect for alfresco gatherings. Here, bamboo lends movement and privacy, while a striking red rose climbs across the rear elevation. Hardy perennials flower deep into autumn, while pots of annuals and a long flower wall, thick with geraniums, impatiens and wallflowers, bring brightness and life to this secluded suntrap.
A wide parking area sits beyond, with room for two/three vehicles, and leads to a converted garage, now a useful annexe building arranged over two floors. Whether used as guest accommodation, a creative studio, a gym or workspace, this ancillary building brings further opportunity and flexibility.
Despite its gloriously secluded position, the house lies in a quietly unspoilt corner of Great Gaddesden; wrapped in birdsong and open countryside, yet less than four miles from the bustle of Berkhamsted and Hemel Hempstead. A place which offers the stillness of a rural idyll with the quiet assurance of connection. A home rooted in the landscape, but never cut off from life.
In line with UK Anti Money Laundering (AML) regulations, we are legally obliged to verify the identity of all prospective purchasers once an offer has been accepted. To carry out this process, we use a trusted third-party identity verification system. A nominal fee of £24 per person (inclusive of VAT) applies for this service.
Brochures
Brochure 1- COUNCIL TAXA payment made to your local authority in order to pay for local services like schools, libraries, and refuse collection. The amount you pay depends on the value of the property.Read more about council Tax in our glossary page.
- Band: G
- PARKINGDetails of how and where vehicles can be parked, and any associated costs.Read more about parking in our glossary page.
- Driveway
- GARDENA property has access to an outdoor space, which could be private or shared.
- Private garden
- ACCESSIBILITYHow a property has been adapted to meet the needs of vulnerable or disabled individuals.Read more about accessibility in our glossary page.
- Ask agent
St. Margarets, Great Gaddesden, Hertfordshire HP1
Add an important place to see how long it'd take to get there from our property listings.
__mins driving to your place
Get an instant, personalised result:
- Show sellers you’re serious
- Secure viewings faster with agents
- No impact on your credit score
Your mortgage
Notes
Staying secure when looking for property
Ensure you're up to date with our latest advice on how to avoid fraud or scams when looking for property online.
Visit our security centre to find out moreDisclaimer - Property reference S1337190. The information displayed about this property comprises a property advertisement. Rightmove.co.uk makes no warranty as to the accuracy or completeness of the advertisement or any linked or associated information, and Rightmove has no control over the content. This property advertisement does not constitute property particulars. The information is provided and maintained by Nash Partnership, Berkhamsted. Please contact the selling agent or developer directly to obtain any information which may be available under the terms of The Energy Performance of Buildings (Certificates and Inspections) (England and Wales) Regulations 2007 or the Home Report if in relation to a residential property in Scotland.
*This is the average speed from the provider with the fastest broadband package available at this postcode. The average speed displayed is based on the download speeds of at least 50% of customers at peak time (8pm to 10pm). Fibre/cable services at the postcode are subject to availability and may differ between properties within a postcode. Speeds can be affected by a range of technical and environmental factors. The speed at the property may be lower than that listed above. You can check the estimated speed and confirm availability to a property prior to purchasing on the broadband provider's website. Providers may increase charges. The information is provided and maintained by Decision Technologies Limited. **This is indicative only and based on a 2-person household with multiple devices and simultaneous usage. Broadband performance is affected by multiple factors including number of occupants and devices, simultaneous usage, router range etc. For more information speak to your broadband provider.
Map data ©OpenStreetMap contributors.







