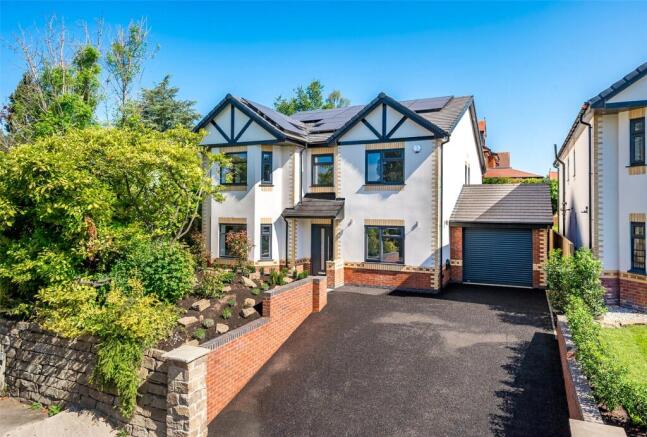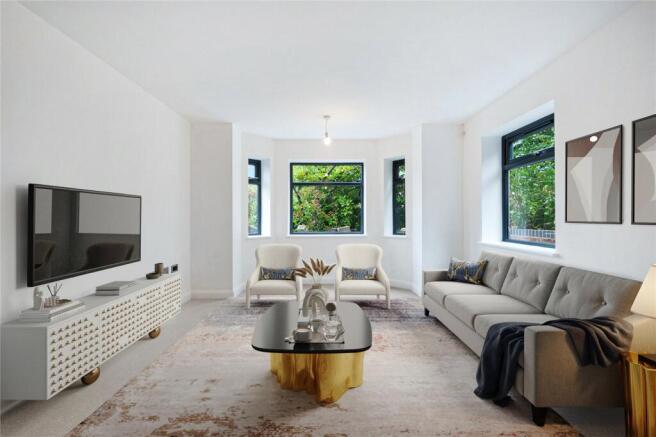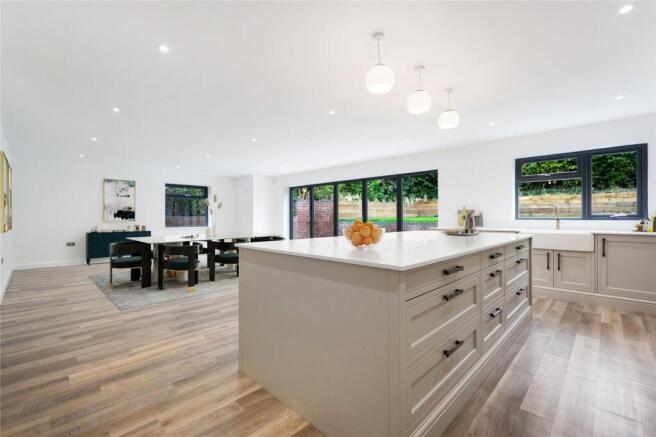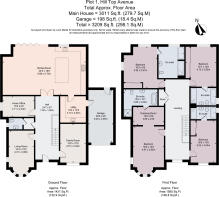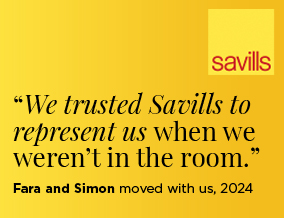
Hill Top Avenue, Wilmslow, Cheshire, SK9

- PROPERTY TYPE
Detached
- BEDROOMS
4
- BATHROOMS
4
- SIZE
3,209 sq ft
298 sq m
- TENUREDescribes how you own a property. There are different types of tenure - freehold, leasehold, and commonhold.Read more about tenure in our glossary page.
Freehold
Key features
- New Build EPC A Rating Home
- 4 Double Bedrooms, 4 Bathrooms (4 En Suite Wet Rooms)
- Open-Plan Kitchen/Diner
- Energy Efficient Solar System & Battery
- Underfloor Heating (Ground Floor)
- Full Suite of Siemens Appliances
- Luxury Flooring: Karndean (Ground) & Carpet (First Floor)
- Landscaped Gardens, Indian Stone Patios
- EPC Rating = A
Description
Description
This high-performance EPC A rating home boasts an array of energy-efficient systems including fully integrated solar panel system with battery and inverter, Worcester boiler and cylinder for optimal heating and hot water, Underfloor heating throughout the entire ground floor, A-rated windows and bifolds in anthracite grey. The property also benefits from Pre-wired with Sky-Q and Freeview cabling to all bedrooms, and benefitting from a ground floor intruder alarm system for added security.
Set in a desirable location, 1 Hill Top Avenue presents a rare opportunity to acquire a luxury, high-specification family home combining energy-efficient design and elegant styling throughout.
The property is approached via an eco-permeable driveway, offering ample parking and a high-speed EV charging point. The front and side walled landscaping are beautifully presented with Indian stone paving , feather board fencing, and curated specimen planting for year-round interest. To the rear, a private enclosed large garden sits proudly above the perfect entertaining indian stone patio area offering a contemporary and low-maintenance space, complemented by a golden gravel eco-permeable pathway, turf, and a conifer border.
The property is entered via a thermally insulated composite front door into a generous entrance hall laid with Karndean planked flooring, complete with underfloor heating, which runs throughout all ground floor rooms. To the left of the hallway lies a bright and spacious dual-aspect room, with floor-to-ceiling A-rated anthracite grey windows, offering relaxing front garden views and carpeted in a warm neutral tone. To the right of the hallway there is a an additional incredibly versatile reception room this space works beautifully as a second lounge, family room, or dedicated workspace.
The heart of the home is the spectacular open-plan German-crafted ‘in-frame’ kitchen supplied by Elite Kitchens, hand-painted and exquisitely designed around a large central quartz-topped island ideal for informal dining. Integrated features include, Siemens full-length fridge and freezer, built in microwave, integrated dishwasher, Rangemaster Professional Deluxe Dual Fuel Range Cooker, Quooker Pro3 boiling water tap and Quartz worksurfaces throughout. The space is flooded with light thanks to large aluminium bi-folding doors leading out to the garden and is finished with Karndean plank flooring and underfloor heating. Leading off the kitchen is a fully fitted utility room with additional storage and appliance space, with access to the integral garage. Completing the downstairs accommodation is a home office and a guest WC designed with Duravit sanitary ware, Hansgrohe chrome taps, and a heated towel rail.
A contemporary spindle staircase leads to a spacious galleried landing, providing access to four beautifully appointed double bedroom suites, all with fitted carpet and grey oak internal doors. The exceptional principal suite boasts a walk in dressing and an en-suite wet room with Calacatta floor-to-ceiling tiles, Duravit sanitary ware and vanity unit, Hansgrohe thermostatic shower system, LED illuminated mirror with demister pad and shaver socket and heated towel rail. All of the other bedrooms benefit from en suite bathrooms with full wet room.
Location
1 Hilltop is an exclusive new build property designed by Hilltop Homes Ltd. This impressive family home offers privacy, exclusivity and convenience. The town centre and its superb range of amenities can be reached within 0.4 miles. Wilmslow High School is 0.9 miles away whilst Lacey Green School is 0.5 miles way and Wilmslow Preparatory School is 0.9 miles.
The property is well placed for easy access to the M56 and A34 for commuters to Manchester and the North West commercial centres. Manchester Airport lies 3.9 miles away. Wilmslow train station is 0.5 miles and offers a 1 hour 51-minute service to London Euston, a 19-minute service to Manchester Piccadilly and a 10-minute service to Manchester International Airport.
Square Footage: 3,209 sq ft
Brochures
Web Details- COUNCIL TAXA payment made to your local authority in order to pay for local services like schools, libraries, and refuse collection. The amount you pay depends on the value of the property.Read more about council Tax in our glossary page.
- Band: TBC
- PARKINGDetails of how and where vehicles can be parked, and any associated costs.Read more about parking in our glossary page.
- Yes
- GARDENA property has access to an outdoor space, which could be private or shared.
- Yes
- ACCESSIBILITYHow a property has been adapted to meet the needs of vulnerable or disabled individuals.Read more about accessibility in our glossary page.
- Ask agent
Hill Top Avenue, Wilmslow, Cheshire, SK9
Add an important place to see how long it'd take to get there from our property listings.
__mins driving to your place
Get an instant, personalised result:
- Show sellers you’re serious
- Secure viewings faster with agents
- No impact on your credit score
Your mortgage
Notes
Staying secure when looking for property
Ensure you're up to date with our latest advice on how to avoid fraud or scams when looking for property online.
Visit our security centre to find out moreDisclaimer - Property reference WIS250152. The information displayed about this property comprises a property advertisement. Rightmove.co.uk makes no warranty as to the accuracy or completeness of the advertisement or any linked or associated information, and Rightmove has no control over the content. This property advertisement does not constitute property particulars. The information is provided and maintained by Savills, Wilmslow. Please contact the selling agent or developer directly to obtain any information which may be available under the terms of The Energy Performance of Buildings (Certificates and Inspections) (England and Wales) Regulations 2007 or the Home Report if in relation to a residential property in Scotland.
*This is the average speed from the provider with the fastest broadband package available at this postcode. The average speed displayed is based on the download speeds of at least 50% of customers at peak time (8pm to 10pm). Fibre/cable services at the postcode are subject to availability and may differ between properties within a postcode. Speeds can be affected by a range of technical and environmental factors. The speed at the property may be lower than that listed above. You can check the estimated speed and confirm availability to a property prior to purchasing on the broadband provider's website. Providers may increase charges. The information is provided and maintained by Decision Technologies Limited. **This is indicative only and based on a 2-person household with multiple devices and simultaneous usage. Broadband performance is affected by multiple factors including number of occupants and devices, simultaneous usage, router range etc. For more information speak to your broadband provider.
Map data ©OpenStreetMap contributors.
