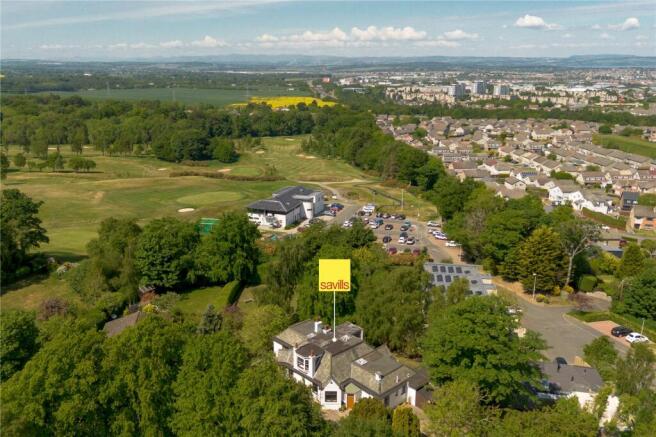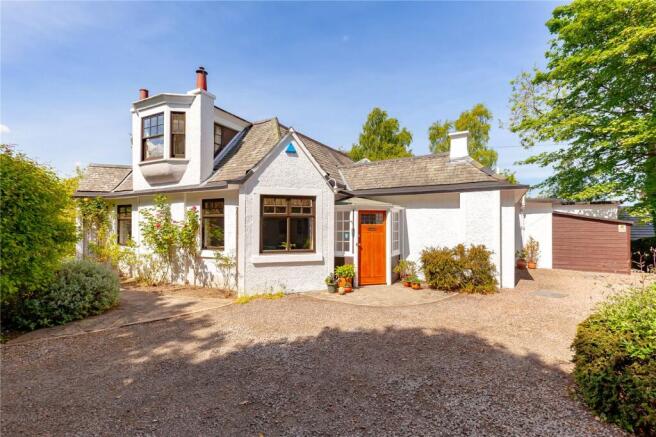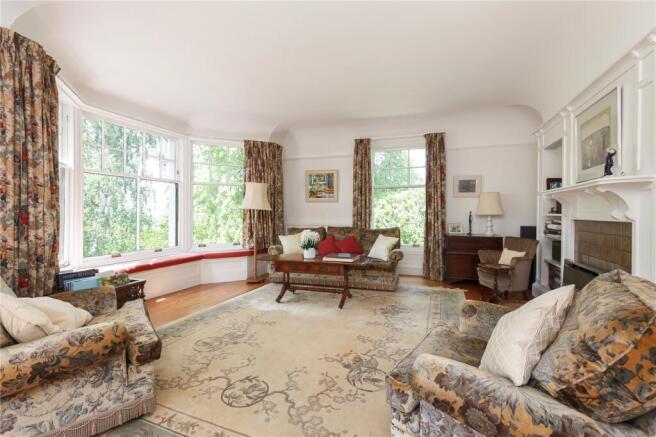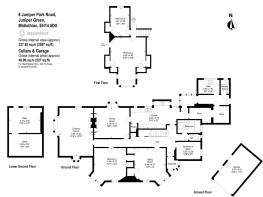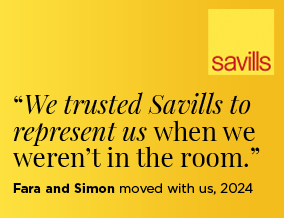
Juniper Park Road, Juniper Green, Edinburgh, Midlothian, EH14

- PROPERTY TYPE
Detached
- BEDROOMS
4
- BATHROOMS
2
- SIZE
2,557 sq ft
238 sq m
- TENUREDescribes how you own a property. There are different types of tenure - freehold, leasehold, and commonhold.Read more about tenure in our glossary page.
Freehold
Key features
- Spacious Detached Home: Over 2,500 sq. ft. of flexible family accommodation across two floors, set in a quiet cul-de-sac in popular Juniper Green.
- Occupies a substantial corner plot with private, landscaped gardens to the front and rear.
- Off-street parking, secure garage, and extensive cellar storage beneath the house.
- Private Rear Garden: Mature hedging, large lawn, evening-sun terrace, vegetable garden, summer house, and greenhouse
- Located in the sought after Juniper Green
- The Pentland Hills and Water of Leith on the doorstep
- Excellent local schools and amenities within the vicinity
- Easy access to city centre, bypass and Edinburgh
- EPC Rating = D
Description
Description
6 Juniper Park Road is a delightful detached family home, set within the ever-popular and desirable Juniper Green.
Occupying a substantial plot, the property is quietly nestled in a private cul-de-sac, enjoying a peaceful corner position. Offering over 2,500 sq. ft. of well-balanced accommodation across two floors, the home is ideally suited for comfortable family living. It benefits from a private driveway, off-street parking, a secure garage, and panoramic gardens to the front and rear.
Inside, the property showcases a wealth of period charm, generously proportioned rooms, and highly flexible living spaces throughout. Having served as a cherished family home for many years, it now presents an exciting opportunity for modernisation and personalisation.
The grounds are accessed via a winding gravelled driveway, framed by mature greenery that enhances the sense of privacy and tranquillity. The private front door opens into a welcoming tiled vestibule, which leads into a spacious reception hall from which the accommodation flows.
At the front of the property, both the sitting room and Bedroom One enjoy a sunny south-facing aspect, with views over the front garden and driveway. Flooded with natural light throughout the day, these bright and inviting rooms are connected by an internal door and benefit from generous built-in storage. The layout is highly adaptable, with the family room easily repurposed as an additional bedroom if required.
Of particular note is the elegant drawing room, which features a charming bay window and triple aspect views over the rear garden. This beautifully appointed space offers the perfect setting for both entertaining and relaxation.
Adjacent to the drawing room, the formal dining room provides an ideal space for hosting guests, while a connecting door leads into the kitchen. Well-configured and generous in size, the kitchen offers ample space for a dining table, making it perfect for informal meals and everyday living. It is fitted with a range of wall and base units, expansive worktops, and integrated appliances. A separate pantry and an exceptionally spacious utility room provide outstanding additional storage and convenience, also housing a WC and shower room. Two further large store rooms add to the practicality of the home. A door from the utility area offers direct access to the patio and rear garden.
Also on this level is a well-appointed family bathroom and a flexible study room, which could easily function as a home office, games room, or further bedroom accommodation.
A staircase from the hallway leads to the upper floor, where the remaining bedrooms are located. Bedroom Two is positioned to the front of the property and features excellent built-in storage. Bedroom Three overlooks the rear garden and could comfortably accommodate a double bed. Additional eaves storage enhances the functionality of the upper floor.
Externally, the property is surrounded by private and beautifully maintained gardens. The front garden is attractively landscaped, with colourful shrubs, mature plantings, and several peaceful seating areas. The expansive driveway provides ample off-street parking, and the garage offers further space for parking or storage.
To the rear, a set of steps descends to a generous lawn, bordered by mature hedging for optimal privacy. A large paved terrace, ideally positioned to catch the evening sun, creates an idyllic space for outdoor dining or entertaining. The rear garden also includes a variety of mature trees and plantings, a productive vegetable garden, a summer house, and a greenhouse. Additionally, there is extensive cellar storage beneath the house, ideal for a variety of uses
Location
Juniper Green is situated less than five miles south west of Edinburgh city centre and provides superb local amenities.
There is a good range of local shops within walking distance with a number of major supermarkets close by.
More extensive shopping can be found at the nearby Gyle Shopping Centre and Hermiston Gait.
Leisure facilities in the area include a good selection of bars and restaurants, various golf courses and delightful walks, including the Water of Leith walkway, Bloomiehall Park which has a children’s play area, Juniper Green Tennis Club and Baberton Golf Course all only a short walk away.
Schooling is well represented from nursery to senior level with the highly regarded Juniper Green Primary School within easy walking distance and Currie High School a short bus ride away.
There are regular bus services leading to and from the city centre and the surrounding areas and the area is particularly convenient for easy access to the city bypass, Edinburgh Airport, the Forth Road Bridge and to Heriot Watt University.
Square Footage: 2,557 sq ft
Additional Info
Listing: The property is not listed but lies within the Juniper Green Conservation Area.
Fixtures and Fittings
Included - All integrated appliances; fitted carpets; curtains & matching cushions; window seat cushions in sitting room, drawing room & upstairs bedroom; window blinds; fixed light fittings; large rug in the sitting room and large rug in the downstairs double bedroom
Excluded - Garden furniture, benches, ornaments and plant pots; large rug in the drawing room; washing machine, tumble dryer,freezer; floor and table lamps; Eufy security system (two wall-mounted cameras and Homebase).
Brochures
Web Details- COUNCIL TAXA payment made to your local authority in order to pay for local services like schools, libraries, and refuse collection. The amount you pay depends on the value of the property.Read more about council Tax in our glossary page.
- Band: H
- PARKINGDetails of how and where vehicles can be parked, and any associated costs.Read more about parking in our glossary page.
- Yes
- GARDENA property has access to an outdoor space, which could be private or shared.
- Yes
- ACCESSIBILITYHow a property has been adapted to meet the needs of vulnerable or disabled individuals.Read more about accessibility in our glossary page.
- Ask agent
Juniper Park Road, Juniper Green, Edinburgh, Midlothian, EH14
Add an important place to see how long it'd take to get there from our property listings.
__mins driving to your place
Get an instant, personalised result:
- Show sellers you’re serious
- Secure viewings faster with agents
- No impact on your credit score
Your mortgage
Notes
Staying secure when looking for property
Ensure you're up to date with our latest advice on how to avoid fraud or scams when looking for property online.
Visit our security centre to find out moreDisclaimer - Property reference EDT250077. The information displayed about this property comprises a property advertisement. Rightmove.co.uk makes no warranty as to the accuracy or completeness of the advertisement or any linked or associated information, and Rightmove has no control over the content. This property advertisement does not constitute property particulars. The information is provided and maintained by Savills, Edinburgh. Please contact the selling agent or developer directly to obtain any information which may be available under the terms of The Energy Performance of Buildings (Certificates and Inspections) (England and Wales) Regulations 2007 or the Home Report if in relation to a residential property in Scotland.
*This is the average speed from the provider with the fastest broadband package available at this postcode. The average speed displayed is based on the download speeds of at least 50% of customers at peak time (8pm to 10pm). Fibre/cable services at the postcode are subject to availability and may differ between properties within a postcode. Speeds can be affected by a range of technical and environmental factors. The speed at the property may be lower than that listed above. You can check the estimated speed and confirm availability to a property prior to purchasing on the broadband provider's website. Providers may increase charges. The information is provided and maintained by Decision Technologies Limited. **This is indicative only and based on a 2-person household with multiple devices and simultaneous usage. Broadband performance is affected by multiple factors including number of occupants and devices, simultaneous usage, router range etc. For more information speak to your broadband provider.
Map data ©OpenStreetMap contributors.
