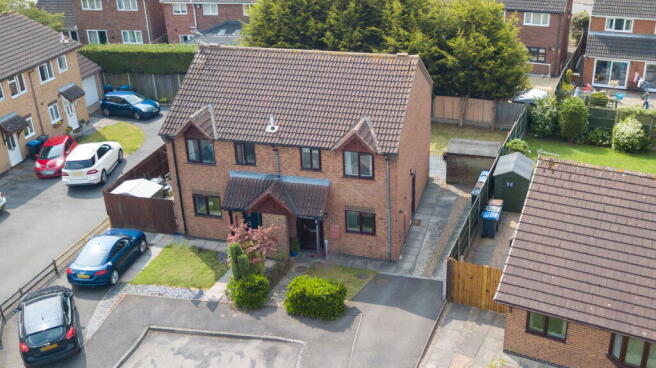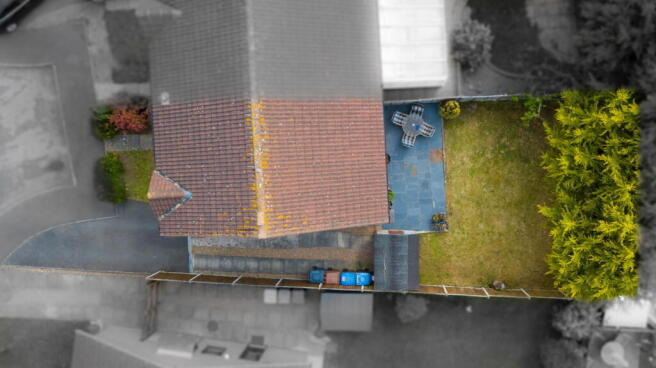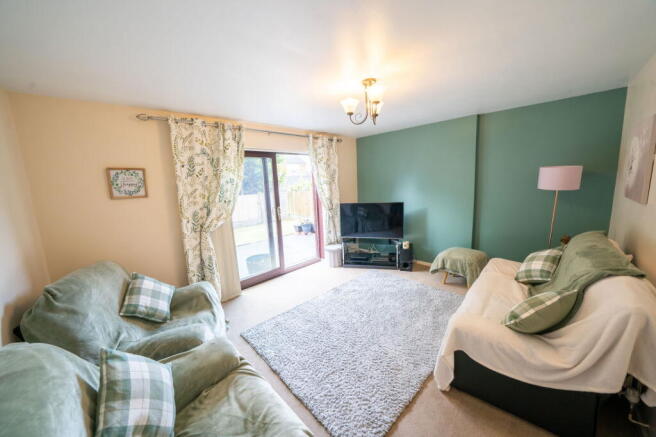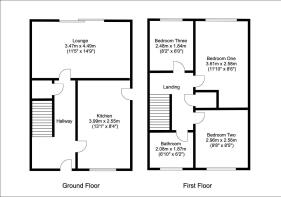Coldstream Close,Hinckley,LE10 0WS

- PROPERTY TYPE
Semi-Detached
- BEDROOMS
3
- BATHROOMS
1
- SIZE
731 sq ft
68 sq m
- TENUREDescribes how you own a property. There are different types of tenure - freehold, leasehold, and commonhold.Read more about tenure in our glossary page.
Freehold
Key features
- Three Bedroom Semi-Detached
- South Facing Rear Garden
- Off Street Parking
- Ideal First Time Buy
- Local Schools and Amenities
- Excellent Transport Links
- Boiler replaced in 2020 (Worcester combi)
- UPVC double glazing & gas central heating throughout
- EPC Rating C
- Council Tax Band C
Description
Well Presented 3-Bedroom Semi Detached Property in Quiet Cul-De-Sac with South-Facing Garden & Driveway – Sought-After Hollycroft Location
Presenting this attractive and well-maintained three-bedroom semi-detached family home, ideally located in a quiet and sought-after cul-de-sac in the heart of Hinckley, just a short walk from the highly regarded Battling Brook Primary School.
Set in the desirable Hollycroft area, the property enjoys excellent day-to-day convenience, with a nearby parade of shops, a doctors' surgery, parks, and frequent bus services. Hinckley town centre and The Crescent retail and leisure complex are also within easy reach, along with fantastic road links via the A5 and M69 – making it a great location for families and commuters alike.
The home welcomes you with a bright entrance hall featuring a spindled staircase, radiator, and useful understairs storage. A well-proportioned lounge diner to the rear benefits from a large sliding patio door that opens out to the south-facing garden – an ideal layout for modern family life or entertaining.
To the front, a well-equipped breakfast kitchen offers ample storage with fitted base and wall units, tiled splashbacks, and roll-edge work surfaces. Integrated appliances include a gas hob with extractor, fan-assisted oven, and there is plumbing for both a washing machine and tumble dryer. A side entrance door, wood-effect flooring, inset ceiling spotlights, and a modern Worcester combination boiler (installed 2020) complete this practical and stylish space.
Upstairs, the property offers three bedrooms – including a generous main bedroom to the rear with fitted wardrobes and coordinating furniture. There is also a modern family bathroom with a P-shaped bath, overhead shower, chrome heated towel rail, and contemporary tiling. The landing provides access to a fully boarded loft with pull-down ladder and lighting, plus a large built-in airing cupboard.
Externally, the home is set back behind a neat front lawn and hedge border. A long private driveway runs down the side of the house, leading to gated access into a well-maintained rear garden with a patio seating area, lawn, and timber shed – perfect for outdoor enjoyment with good privacy and sun throughout the day.
This is a fantastic opportunity for first-time buyers, young families, or downsizers looking for a home in a desirable and convenient setting.
Room Measurements & Highlights:
Lounge Diner – 4.49m x 3.47m (14'8" x 11'4")
Spacious and bright, with a patio door opening onto the south-facing rear garden.
Breakfast Kitchen – 3.99m x 2.55m (13'1" x 8'4")
Well-equipped with a gas hob, integrated oven, resin sink, space for appliances, and side access.
Bedroom One – 3.61m x 2.58m (11'10" x 8'5")
Fitted wardrobes and furniture, with views over the rear garden.
Bedroom Two – 2.96m x 2.56m (9'8" x 8'4")
A comfortable double bedroom with front-facing aspect.
Bedroom Three – 1.84m x 2.48m (6'0" x 8'1")
Ideal as a nursery, home office, or single bedroom.
Bathroom – 2.08m x 1.87m (6'9" x 6'1")
Modern suite with a P-shaped bath, shower over, heated towel rail, and tiled walls.
Location
Coldstream Close is a quiet and well-regarded residential cul-de-sac situated in the popular Hollycroft area of Hinckley. This family-friendly location is highly sought after for its proximity to excellent local amenities, including the Ofsted-rated Battling Brook Primary School, nearby parks and green spaces, a range of local shops, and a doctors' surgery – all within walking distance. The property is also conveniently located for access to Hinckley town centre and The Crescent retail and leisure development, offering a variety of shops, restaurants, and entertainment options. For commuters, there are excellent transport links, with regular bus services, nearby access to the A5, M69, and Hinckley railway station, providing direct connections to Leicester, Coventry, and Birmingham.
Additional Information
We understand the property to be freehold with vacant possession upon completion. Hinckley & Bosworth Council - Tax Band C. Please be advised that when a property is sold, local authorities reserve the right to re-calculate the council tax band.
These particulars, whilst believed to be accurate, are set out as a general outline only for guidance and do not constitute any part of an offer or contract. Details are given without any responsibility, and any intending purchasers, lessees or third parties should not rely on them as statements of representation of fact, but must satisfy themselves by inspection or otherwise as to their accuracy. All photographs, measurements (width x length), floor plans and distances referred to are given as a guide only and should not be relied upon for the purchase of carpets or any other fixtures or fittings. All services and appliances have not and will not be tested by Weldon Homes. Lease details, service ground rent are given as a guide only and should be checked and confirmed by your solicitor prior to exchange of contracts. No person in this firm's employment has the authority to make or give any representation or warranty in respect of the property. We retain the copyright.
Free Property Valuations
If you have a house to sell then we would love to provide you with a free no obligation valuation.
For further information on this property please call or e-mail sales@weldonhomes
- COUNCIL TAXA payment made to your local authority in order to pay for local services like schools, libraries, and refuse collection. The amount you pay depends on the value of the property.Read more about council Tax in our glossary page.
- Ask agent
- PARKINGDetails of how and where vehicles can be parked, and any associated costs.Read more about parking in our glossary page.
- Driveway,Off street
- GARDENA property has access to an outdoor space, which could be private or shared.
- Private garden
- ACCESSIBILITYHow a property has been adapted to meet the needs of vulnerable or disabled individuals.Read more about accessibility in our glossary page.
- Ask agent
Coldstream Close,Hinckley,LE10 0WS
Add an important place to see how long it'd take to get there from our property listings.
__mins driving to your place
Get an instant, personalised result:
- Show sellers you’re serious
- Secure viewings faster with agents
- No impact on your credit score
Your mortgage
Notes
Staying secure when looking for property
Ensure you're up to date with our latest advice on how to avoid fraud or scams when looking for property online.
Visit our security centre to find out moreDisclaimer - Property reference S1338195. The information displayed about this property comprises a property advertisement. Rightmove.co.uk makes no warranty as to the accuracy or completeness of the advertisement or any linked or associated information, and Rightmove has no control over the content. This property advertisement does not constitute property particulars. The information is provided and maintained by Weldon Homes Estate Agents, Wigston. Please contact the selling agent or developer directly to obtain any information which may be available under the terms of The Energy Performance of Buildings (Certificates and Inspections) (England and Wales) Regulations 2007 or the Home Report if in relation to a residential property in Scotland.
*This is the average speed from the provider with the fastest broadband package available at this postcode. The average speed displayed is based on the download speeds of at least 50% of customers at peak time (8pm to 10pm). Fibre/cable services at the postcode are subject to availability and may differ between properties within a postcode. Speeds can be affected by a range of technical and environmental factors. The speed at the property may be lower than that listed above. You can check the estimated speed and confirm availability to a property prior to purchasing on the broadband provider's website. Providers may increase charges. The information is provided and maintained by Decision Technologies Limited. **This is indicative only and based on a 2-person household with multiple devices and simultaneous usage. Broadband performance is affected by multiple factors including number of occupants and devices, simultaneous usage, router range etc. For more information speak to your broadband provider.
Map data ©OpenStreetMap contributors.




