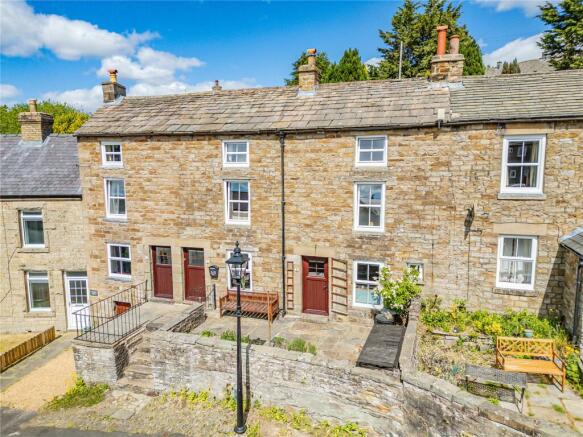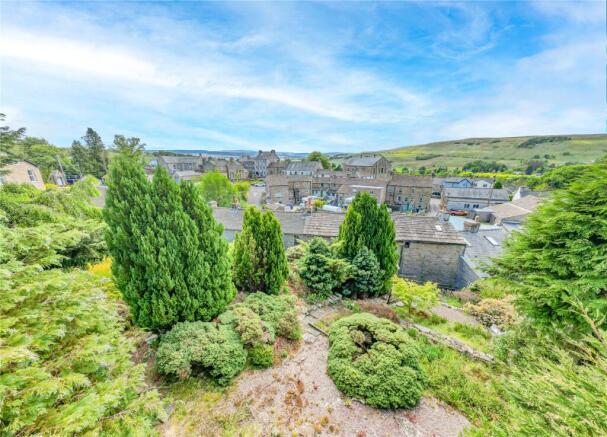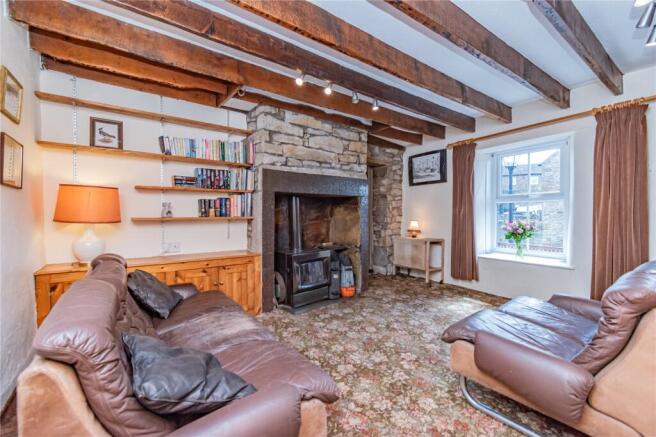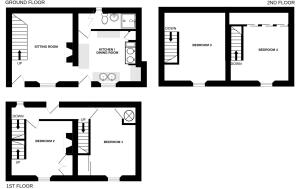
2-3 Overburn, Alston
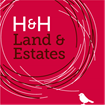
- PROPERTY TYPE
Terraced
- BEDROOMS
4
- BATHROOMS
1
- SIZE
Ask agent
Key features
- Substantial, terraced family home
- Quiet location, within easy walking distance of the town centre
- Flexible living space over 3 floors with 4 bedrooms
- Generous terraced garden to rear
- Some updating required
- No ongoing chain
Description
Offered to the market with no ongoing chain, and found in good order throughout but in need of updating and priced accordingly, 2-3 Overburn is a most interesting opportunity to acquire a characterful and appealing residence, located within easy walking distance of the centre of England’s highest market town, sat in the glorious open countryside of the North Pennines Area of Outstanding Natural Beauty.
Originally two separate cottages, which here integrated into a single dwelling a number of years ago, the property provides flexible and deceptively spacious accommodation over three levels, and being built into the slope of the hill gives it an elevated position.
From the street level, steps lead up to the front forecourt which opens into the ground floor which comprises the living room, dining kitchen and shower room.
To the first floor are the main bedrooms, the second of which has a staircase leading to the first of the attic bedrooms, the additional attic bedroom having its own staircase access from the landing.
Also from the first floor landing, a doorway leads to the garden at the rear, which carries on up the slope to the access road at the top.
The gardens have been terraced and well stocked with specimen planting to create private seating areas. The potential also exists, subject to the necessary permissions, to create vehicle access.
In addition, there is a separate stone built store to the front of the property, ideal for pushbikes and outdoor equipment.
Ideal as a first time buy, or for a growing family, viewing is highly recommended to appreciate.
Directions
From Penrith follow the A686 to reach Alston. Head through the town centre and up the hill. Take the left hand fork following the A686 and turn immediately left down the lane. The house is on the right hand side.
Services
Mains electric, water and drains are connected, but neither these services nor any boilers or radiators have been tested.
Key Information:
• Standard construction.
• We understand that broadband and mobile telephone reception are available. For an indication of speeds and supply please see the OFCOM website:
• Vehicle parking is on road. (No permit required)
• The property is in a conservation zone.
• Tenure. The property is sold on a historic leasehold basis. There is no freeholder, ground rent or service charge. The vendors will arrange for the title to be converted to a qualified freehold title as part of the conveyancing process, and a purchaser should advise their lender accordingly.
Living Room
4.37m x 3.96m
Kitchen Dining Room
3.45m x 3.28m
Rear Hall
Shower Room
2.72m x 0.97m
First Floor Landing
Bedroom 1
4.47m x 2.82m
Bedroom 2
3.48m x 2.77m
Attic Bedroom 3
4.52m x 3.96m
Attic Bedroom 4
3.78m x 3.68m
Store Room
3.66m x 2.06m
Brochures
Particulars- COUNCIL TAXA payment made to your local authority in order to pay for local services like schools, libraries, and refuse collection. The amount you pay depends on the value of the property.Read more about council Tax in our glossary page.
- Band: B
- PARKINGDetails of how and where vehicles can be parked, and any associated costs.Read more about parking in our glossary page.
- Yes
- GARDENA property has access to an outdoor space, which could be private or shared.
- Yes
- ACCESSIBILITYHow a property has been adapted to meet the needs of vulnerable or disabled individuals.Read more about accessibility in our glossary page.
- Ask agent
2-3 Overburn, Alston
Add an important place to see how long it'd take to get there from our property listings.
__mins driving to your place
Get an instant, personalised result:
- Show sellers you’re serious
- Secure viewings faster with agents
- No impact on your credit score
Your mortgage
Notes
Staying secure when looking for property
Ensure you're up to date with our latest advice on how to avoid fraud or scams when looking for property online.
Visit our security centre to find out moreDisclaimer - Property reference PEN240137. The information displayed about this property comprises a property advertisement. Rightmove.co.uk makes no warranty as to the accuracy or completeness of the advertisement or any linked or associated information, and Rightmove has no control over the content. This property advertisement does not constitute property particulars. The information is provided and maintained by H&H Land & Estates, Penrith. Please contact the selling agent or developer directly to obtain any information which may be available under the terms of The Energy Performance of Buildings (Certificates and Inspections) (England and Wales) Regulations 2007 or the Home Report if in relation to a residential property in Scotland.
*This is the average speed from the provider with the fastest broadband package available at this postcode. The average speed displayed is based on the download speeds of at least 50% of customers at peak time (8pm to 10pm). Fibre/cable services at the postcode are subject to availability and may differ between properties within a postcode. Speeds can be affected by a range of technical and environmental factors. The speed at the property may be lower than that listed above. You can check the estimated speed and confirm availability to a property prior to purchasing on the broadband provider's website. Providers may increase charges. The information is provided and maintained by Decision Technologies Limited. **This is indicative only and based on a 2-person household with multiple devices and simultaneous usage. Broadband performance is affected by multiple factors including number of occupants and devices, simultaneous usage, router range etc. For more information speak to your broadband provider.
Map data ©OpenStreetMap contributors.
