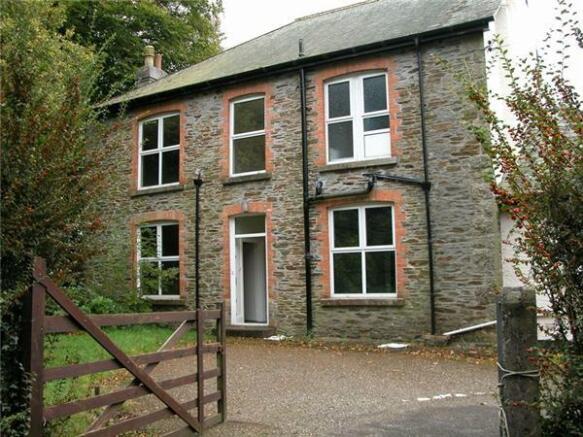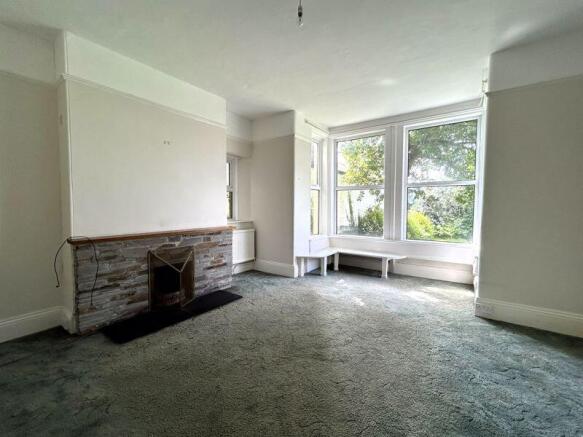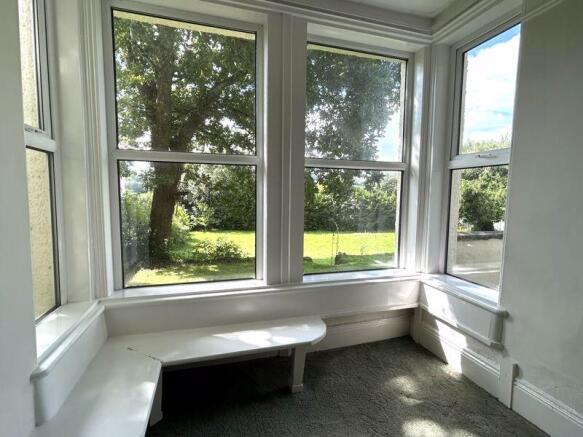
Whitchurch Road, TAVISTOCK

Letting details
- Let available date:
- 24/06/2025
- Deposit:
- £1,500A deposit provides security for a landlord against damage, or unpaid rent by a tenant.Read more about deposit in our glossary page.
- Min. Tenancy:
- Ask agent How long the landlord offers to let the property for.Read more about tenancy length in our glossary page.
- Let type:
- Short term
- Furnish type:
- Unfurnished
- Council Tax:
- Ask agent
- PROPERTY TYPE
Detached
- BEDROOMS
5
- BATHROOMS
1
- SIZE
Ask agent
Key features
- 5 Bedrooms
- 3 Reception Rooms
- Spacious Driveway
- Very Large Garden
- Detached
- Gas Central Heating
- Fireplace
- Village Location
Description
The house is not in very good decorative order but does enjoy the benefit of full gas central heating and UPVC double glazing.
FURTHER PROPERTY INFORMATION
EPC Rating E
Council Tax Band F
Services: Gas Central Heating, SWW mains water and sewerage (not metered)
Flood Risk: There is a low flood risk for surface water and very low risk from seas/rivers.
Broadband/mobile coverage: Standard, Superfast and Ultrafast broadband is available. For more information please visit There is space for several vehicles to park on the private driveway.
Accessibility: There is potential for a ground floor bedroom with just one step up into the property but there is only a ground floor WC. The main bathroom is on the first floor. There is a shower enclosure with a step up and a separate bath.
No smoking. Pets considered.
TENANCY
The property is available from mid June at £1300pcm exclusive of bills for 6 months initially.
The property is held for use by a minister of religion to perform their duties so the landlord may need it back for occupation by a minister in which case the tenant would be given at least 2 months' notice to vacate no earlier than the fixed term end date.
In order to apply for the property, a holding deposit of £300 will be required. Once the applicant has passed referencing and a tenancy agreement is entered into, the holding can be used towards the first month's rent or refunded. A deposit of £1500 and the first month's rent will be required prior to moving in and the tenant will be responsible for the usual statutory outgoings.
All tenants/guarantors will have to be satisfactory referenced and credit checked before a tenant moves in.
Information for Landlords: Robert Williams estate agents are a local, independent sales and lettings estate agency established in Exeter for over 19 Years. For a free no obligation market appraisal or for more information regarding our services, please call us today.
Robert Williams Ltd is a member of a property redress scheme which is administered by The Property Ombudsman (TPO), Registered Office – Milford House, 43 - 55 Milford Street, Salisbury, Wiltshire, SP1 2BP. Robert Williams Ltd is a member of Propertymark Client Money Protection Scheme, Arbon House, 6 Tournament Court, Edgehill Drive, Warwick CV34 6LG
ACCOMMODATION
Front door to:
HALLWAY radiator, cupboard under stairs.
Study
14' 0'' x 13' 1'' (4.27m x 3.99m)
Shelving.
Living Room
13' 5'' x 12' 8'' (4.09m x 3.86m)
Large bay window overlooking the garden, open fireplace.
Dining Room
11' 3'' x 12' 11'' (3.42m x 3.93m)
Overlooking the garden
Kitchen/Breakfast Room
13' 4'' x 12' 0'' (4.06m x 3.66m)
Stainless steel sink unit inset to rolled edge worktops draws and cupboards under. Range of matching base and wall units, space and plumbing for dishwasher, radiator, space for cooker (not included), built in larder cupboard/pantry.
Utility Room
Stainless steel sink unit inset to rolled edge worktops draws and cupboards under. Range of matching base and wall units. Space and plumbing for washing machine and tumble drier (not included).
Cloakroom
Low level WC and wash hand basin
First Floor
Bedroom 1
12' 9'' x 14' 0'' (3.89m x 4.27m)
Large bay window with fine views, built in wardrobes
Bedroom 2
12' 8'' x 10' 8'' (3.86m x 3.25m)
Wash hand basin with mirror over. Built in cupboard.
Bedroom 3
13' 3'' x 12' 5'' (4.04m x 3.78m)
Wash hand basin with tiled splashback, built in wardrobe.
Bedroom 4
9' 6'' x 9' 6'' (2.9m x 2.89m)
Bathroom
White suite comprising panelled bath and separate shower enclosure with electric shower. Low level WC, wash hand basin with mirror over, and radiator.
4th Reception Room
9' 3'' x 11' 1'' (2.82m x 3.37m)
Front aspect window.
Brochures
Full Details- COUNCIL TAXA payment made to your local authority in order to pay for local services like schools, libraries, and refuse collection. The amount you pay depends on the value of the property.Read more about council Tax in our glossary page.
- Band: F
- PARKINGDetails of how and where vehicles can be parked, and any associated costs.Read more about parking in our glossary page.
- Yes
- GARDENA property has access to an outdoor space, which could be private or shared.
- Yes
- ACCESSIBILITYHow a property has been adapted to meet the needs of vulnerable or disabled individuals.Read more about accessibility in our glossary page.
- Ask agent
Whitchurch Road, TAVISTOCK
Add an important place to see how long it'd take to get there from our property listings.
__mins driving to your place
Notes
Staying secure when looking for property
Ensure you're up to date with our latest advice on how to avoid fraud or scams when looking for property online.
Visit our security centre to find out moreDisclaimer - Property reference 2220178. The information displayed about this property comprises a property advertisement. Rightmove.co.uk makes no warranty as to the accuracy or completeness of the advertisement or any linked or associated information, and Rightmove has no control over the content. This property advertisement does not constitute property particulars. The information is provided and maintained by Robert Williams, Exeter. Please contact the selling agent or developer directly to obtain any information which may be available under the terms of The Energy Performance of Buildings (Certificates and Inspections) (England and Wales) Regulations 2007 or the Home Report if in relation to a residential property in Scotland.
*This is the average speed from the provider with the fastest broadband package available at this postcode. The average speed displayed is based on the download speeds of at least 50% of customers at peak time (8pm to 10pm). Fibre/cable services at the postcode are subject to availability and may differ between properties within a postcode. Speeds can be affected by a range of technical and environmental factors. The speed at the property may be lower than that listed above. You can check the estimated speed and confirm availability to a property prior to purchasing on the broadband provider's website. Providers may increase charges. The information is provided and maintained by Decision Technologies Limited. **This is indicative only and based on a 2-person household with multiple devices and simultaneous usage. Broadband performance is affected by multiple factors including number of occupants and devices, simultaneous usage, router range etc. For more information speak to your broadband provider.
Map data ©OpenStreetMap contributors.







