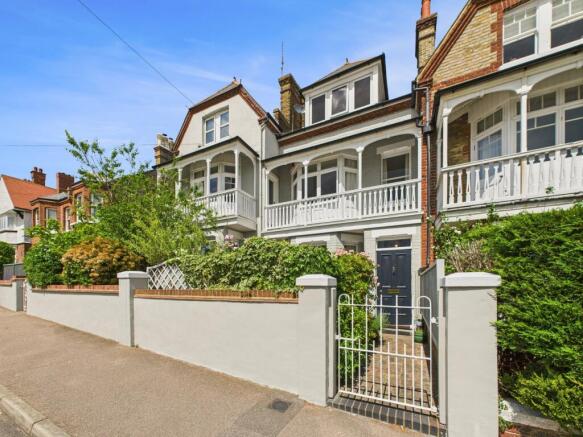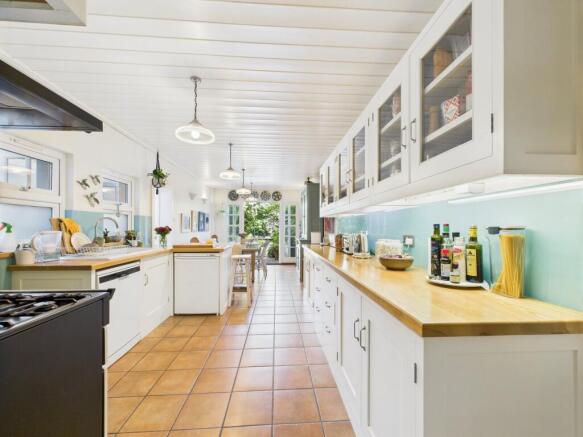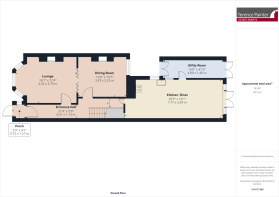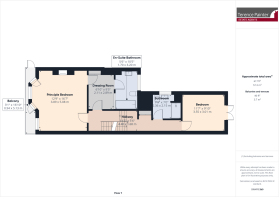
West Cliff Road, Broadstairs, CT10

- PROPERTY TYPE
Terraced
- BEDROOMS
4
- BATHROOMS
2
- SIZE
Ask agent
- TENUREDescribes how you own a property. There are different types of tenure - freehold, leasehold, and commonhold.Read more about tenure in our glossary page.
Freehold
Key features
- Coastal Home
- Four Double Bedrooms Including a Master Bedroom Suite
- Located within Yards of Louisa Bay, Viking Bay & High Street
- Many Original Features
- Spacious & Flexible Living Accommodation Arranged Over Three Floors
- Beautifully Maintained & Presented
- 25'6" Kitchen/Diner
- Lounge with Log Burner Fireplace
- Front & Rear Gardens
- Dining Room
Description
A TRULY STUNNING EXAMPLE OF A TRADITIONAL FAMILY HOME OFFERING AN ABUNDANCE OF LIVING SPACE IDEALLY LOCATED WITHIN YARDS OF THE BEACH & AMENITIES! This stunning individual home is located within easy access of award winning picturesque sandy beaches, extensive cliff-top promenades and beach side cafes. The town's quaint high street is ideally located within close proximity of the property and features an eclectic range of local shops, restaurants and bars together with its mainline train station with high speed services to London. The area also benefits from a wide range of highly regarded schools and, if you find yourself with some spare time, North Foreland Golf Club is located within a mile of the property.
This wonderful home offers spacious and versatile accommodation arranged over three floors. On the ground floor there is a welcoming entrance hall with an impressive staircase, lounge with log burner fireplace, dining room, 25'6" well defined and appointed kitchen/diner and a large complementing utility room.
On the first floor there is a double bedroom with a Juliet balcony, family bathroom, large walk in cupboard (formerly an additional w.c) and an impressive master bedroom suite which boasts a 16'10" south facing balcony, dressing room and a stunning en-suite bathroom.
On the second floor are two further double bedrooms and access to a former roof garden which in our opinion, subject to obtaining the necessary consent, could make a fabulous roof terrace.
Externally the property features a low maintenance landscaped rear garden with an abundance of planting and to the front of the property is a wonderful south facing courtyard garden.
This really is a unique and impressive family home in a fabulous location. For further information or to arrange a visit please call Terence Painter Estate Agents today on .
Entrance
Access into the property is via a solid wooden front door to the entrance porch.
Entrance Porch
1.27m x 0.72m (4' 2" x 2' 4") There is a window to the side of the property and a glazed wooden door to the entrance hall.
Entrance Hall
6.51m x 1.15m (21' 4" x 3' 9") This welcoming entrance hall gives a great first impression to this home with an abundance of original features including ornate coving and ceiling roses, high level skirting boards, solid wooden doors and an impressive carpeted staircase to the first floor. Other features include a column style radiator, under stairs storage cupboard and wooden flooring.
Lounge
4.92m x 3.76m (16' 2" x 12' 4") This wonderful bright and airy south facing reception room features a three section sash bay window to the front of the property and bi-folding wooden doors to the dining room which open up to allow the lounge and the dining room to be one large reception room if required. The lounge boasts an attractive stone fireplace with a log burner inset and recess storage cupboards and shelving to both sides. There is ornate coving and a ceiling rose, high level skirting boards, media points, column radiator and wooden flooring.
Dining Room
3.87m x 3.25m (12' 8" x 10' 8") This room can be accessed via the entrance hall or lounge and features a sash window to the rear of the property, cast iron fireplace, recess storage cupboard, ornate coving, ceiling rose and wooden flooring. The current vendors use this room as a second lounge.
Kitchen/Diner
7.77m x 3.09m (25' 6" x 10' 2") This really impressive sized and well defined room features two double glazed windows to the side of the property, door to the utility room and glazed French doors with side lights to the rear of the property which provide access and views to the garden. The bespoke kitchen comprises and extensive range of fitted wall, base and drawer units with space and plumbing for a dual fuel range cooker with an extractor hood over, dishwasher and an under counter fridge/freezer. There is a ceramic sink with mixer tap inset to wooden work tops, coloured glass splashbacks and under unit lighting. The dining area offers ample space for a large dining table and chairs, wall lights and a column radiator. Throughout this room there is tiled flooring.
Utility Room
4.89m x 1.48m (16' 1" x 4' 10") This room features glazed French doors to the front and rear. There is a range of fitted wall and base units with space and plumbing for a washing machine and tumble dryer, wooden work tops, panelled walls to dado level, wall lights, column radiator and tiled flooring.
Landing 1
This is a split level landing with carpeted stairs to the second floor, high level skirting boards, column radiator, large walk in cupboard (which used to be a seperate w.c) and carpet flooring.
Principal Bedroom
5.08m x 3.89m (16' 8" x 12' 9") This beautifully proportioned south facing room boasts a number of sash windows and doors to the front of the property which provide access to the balcony. There is an attractive cast iron fireplace with tiled detail and wooden surround, high level skirting boards, ornate coving and ceiling rose, column radiator and a door to the dressing room.
Balcony
5.13m x 0.94m (16' 10" x 3' 1") This is a south facing balcony.
Dressing Room
2.89m x 2.11m (9' 6" x 6' 11") There is an extensive range of fitted furniture, column radiator, high level skirting boards, ornate coving, carpet flooring and a door to the en-suite bathroom.
En-suite Bathroom
3.20m x 1.70m (10' 6" x 5' 7") There is a sash window to the rear of the property, panelled bath with mixer shower over, low level w.c, pedestal was hand basin, ladder style towel radiator, panelled walls to dado level, wall lights, ornate coving and cork tiled flooring.
Bedroom Three
3.55m x 3.01m (11' 8" x 9' 11") There are glazed French doors to the rear of the property opening up to a Juliet balcony which enjoys views over the garden, picture rail, column radiator, high level skirting boards and carpet flooring.
Family Bathroom
2.36m x 2.15m (7' 9" x 7' 1")There is a frosted double glazed sash window to the side of the property, large fully tiled shower cubicle, low level w.c, pedestal wash hand basin, column radiator, varnished wooden panelled walls and cork tiled flooring.
Landing 2
This is a split level landing with a glazed wooden door which leads out to a former roof garden, fitted linen cupboard, high level skirting boards, loft hatch and carpet flooring.
Former Roof Garden
7.08m x 3.13m (23' 3" x 10' 3") Our vendors have advised us that this area use to be a roof garden and in our opinion, subject to obtaining any necessary consent, this area could make a wonderful roof terrace with sea and roof top views across Broadstairs.
Bedroom Two
4.45m x 3.90m (14' 7" x 12' 10") 4.45m x 3.90m (14' 7" x 12' 10") There is a large double glazed dormer window to the front of the property, fitted wardrobes, cast iron fireplace, high level skirting boards, column radiator and carpet flooring.
Bedroom Four
3.96m x 2.89m (13' 0" x 9' 6") There is a sash dormer window to the rear of the property, fitted storage cupboards and shelving, cast iron fireplace, high level skirting boards, column radiator and carpet flooring.
Rear Garden
The beautifully landscaped rear garden is arranged into two seating areas and features raised flower beds which are well stocked with a wide range of mature hedges, climbers and shrubs.
Front Garden
This small south facing garden is located to the front of the property and is brick paved with raised flower beds which are well stocked with a wide range of mature hedges and shrubs.
Council Tax Band
The council tax band is C.
Parking
On street parking is available close to the property.
Brochures
Brochure 1Brochure 2- COUNCIL TAXA payment made to your local authority in order to pay for local services like schools, libraries, and refuse collection. The amount you pay depends on the value of the property.Read more about council Tax in our glossary page.
- Ask agent
- PARKINGDetails of how and where vehicles can be parked, and any associated costs.Read more about parking in our glossary page.
- Ask agent
- GARDENA property has access to an outdoor space, which could be private or shared.
- Yes
- ACCESSIBILITYHow a property has been adapted to meet the needs of vulnerable or disabled individuals.Read more about accessibility in our glossary page.
- Ask agent
West Cliff Road, Broadstairs, CT10
Add an important place to see how long it'd take to get there from our property listings.
__mins driving to your place
Get an instant, personalised result:
- Show sellers you’re serious
- Secure viewings faster with agents
- No impact on your credit score
About Terence Painter Estate Agents, Broadstairs
Prospect House, 44 High Street, Broadstairs, CT10 1JT



Your mortgage
Notes
Staying secure when looking for property
Ensure you're up to date with our latest advice on how to avoid fraud or scams when looking for property online.
Visit our security centre to find out moreDisclaimer - Property reference 29086219. The information displayed about this property comprises a property advertisement. Rightmove.co.uk makes no warranty as to the accuracy or completeness of the advertisement or any linked or associated information, and Rightmove has no control over the content. This property advertisement does not constitute property particulars. The information is provided and maintained by Terence Painter Estate Agents, Broadstairs. Please contact the selling agent or developer directly to obtain any information which may be available under the terms of The Energy Performance of Buildings (Certificates and Inspections) (England and Wales) Regulations 2007 or the Home Report if in relation to a residential property in Scotland.
*This is the average speed from the provider with the fastest broadband package available at this postcode. The average speed displayed is based on the download speeds of at least 50% of customers at peak time (8pm to 10pm). Fibre/cable services at the postcode are subject to availability and may differ between properties within a postcode. Speeds can be affected by a range of technical and environmental factors. The speed at the property may be lower than that listed above. You can check the estimated speed and confirm availability to a property prior to purchasing on the broadband provider's website. Providers may increase charges. The information is provided and maintained by Decision Technologies Limited. **This is indicative only and based on a 2-person household with multiple devices and simultaneous usage. Broadband performance is affected by multiple factors including number of occupants and devices, simultaneous usage, router range etc. For more information speak to your broadband provider.
Map data ©OpenStreetMap contributors.






