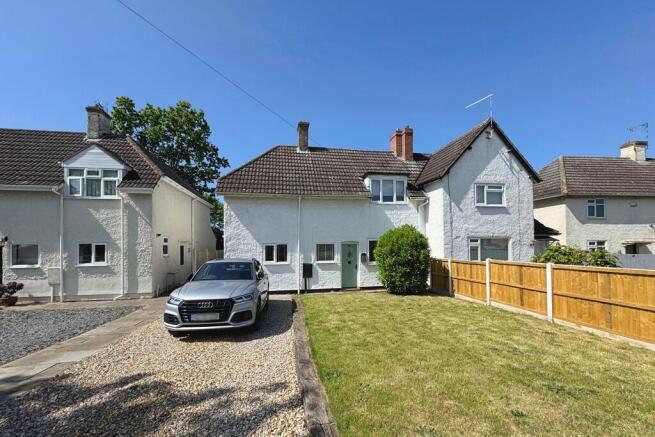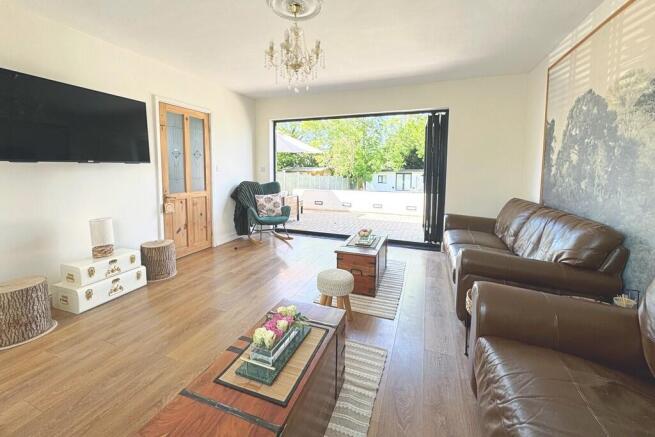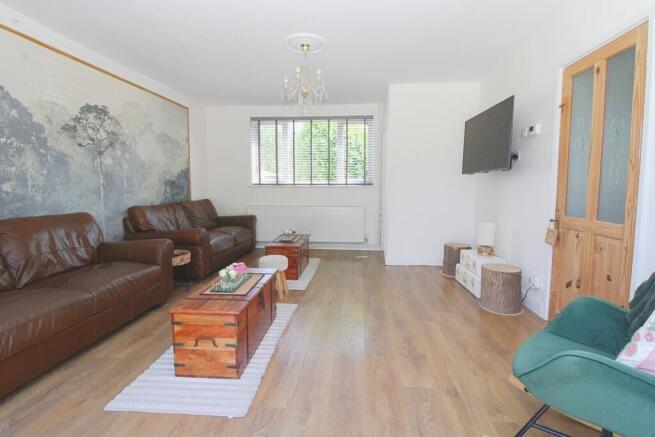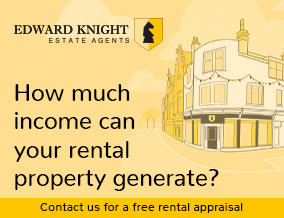
Deerings Road, Hillmorton, Rugby

Letting details
- Let available date:
- 14/07/2025
- Deposit:
- £1,500A deposit provides security for a landlord against damage, or unpaid rent by a tenant.Read more about deposit in our glossary page.
- Min. Tenancy:
- Ask agent How long the landlord offers to let the property for.Read more about tenancy length in our glossary page.
- Let type:
- Long term
- Furnish type:
- Unfurnished
- Council Tax:
- Ask agent
- PROPERTY TYPE
Semi-Detached
- BEDROOMS
2
- BATHROOMS
1
- SIZE
Ask agent
Key features
- SEMI-DETACHED HOUSE
- TWO DOUBLE BEDROOMS
- SOUGHT AFTER LOCATION
- GOOD SIZE GARDENS
- GARDEN OFFICE/GYM
- GAS CENTRAL HEATING
- AMPLE PARKING
- AVAILABLE MID JULY
- UNFURNISHED
- ENERGY RATING E (TBC)
Description
ENTRANCE LOBBY Enter via a composite panel effect door with double glazed insert. Double panel radiator. Wood effect laminate flooring. uPVC double glazed window to the front aspect. Electric consumer unit. Stairs rising to the first floor. Door to:
LOUNGE 15' 3" x 13' 8" (4.65m x 4.17m) uPVC double glazed window to the front aspect. Double panel radiator with thermostat control. TV and telephone connection points. Central heating programmer and thermostat. Double glazed bi-folding doors to the rear garden. Part glazed timber door to:
KITCHEN/DINING ROOM 14' 11" max x 14' 5" max (4.55m x 4.39m) A refitted range of eye and base level units surmounted by contrasting marble effect work surfaces. Inset stainless steel 1.5 bowl sink and drainer with mixer tap over. Tiling to splashback areas. Built-in single electric oven, black ceramic hob and chimney extractor hood. Integrated dishwasher. Space and plumbing for a washing machine and fridge freezer. Tile effect flooring. Understairs storage cupboard. Recessed ceiling spotlights. Double panel radiator. uPVC double glazed windows to the front and rear aspects. Opening to:
SIDE LOBBY Part obscure double glazed uPVC door to the side aspect. Open storage cupboard housing a wall mounted combination central heating boiler and obscure uPVC double glazed window to the side aspect.
STAIRS & LANDING uPVC double glazed window to the rear aspect. Loft hatch. Built-in double door storage cupboard. Doors to all further first floor accommodation.
BEDROOM ONE 15' 3" x 11' 0" (4.65m x 3.35m) uPVC double glazed window to the rear aspect. Single panel radiator with thermostat control. Wood effect laminate flooring. Built-in over stairs storage cupboard.
BEDROOM TWO 13' 8" x 7' 10" (4.17m x 2.39m) uPVC double glazed window to the front aspect. Single panel radiator with thermostat control. Wood effect laminate flooring. Built-in over stairs storage cupboard.
SHOWER ROOM 10' 3" x 7' 0" (3.12m x 2.13m) Refitted suite comprising: wall hung toilet with concealed cistern, wash hand basin with vanity unit under and a fully tiled shower area with rain effect showerhead. Fully tiled walls. Tiled floor. Wall mounted extractor fan. Recessed ceiling spotlights. Column style radiator with thermostat control. Heated towel rail radiator. Obscure uPVC double glazed window to the rear aspect.
FRONT GARDEN & DRIVEWAY Good size lawned fore garden with timber fence to the boundary and sleeper edge border. Gravel driveway. Block paved path to the front door and side gate to the rear garden. Cold water tap.
REAR GARDEN Block paved patio area across the area of the property with power socket and timber gate leading to the front of the property. The garden is then laid extensively to lawn with a slab stepping stone path leading to the far end and timber edge planting borders down both sides. Mature trees towards the rear and a timber shed. Enclosed by timber fencing to all sides.
GARDEN OFFICE/GYM 16' 8" x 8' 7" (5.08m x 2.62m) Canopy across the front with recessed lighting. Enter via uPVC double glazed patio doors. uPVC double glazed window to the front aspect. Wall mounted electric panel heater. Wood effect laminate flooring. Recessed ceiling spotlight. Sink with storage under.
COUNCIL TAX Band B
FEES PAYABLE BY TENANTS Holding Deposit: equivalent to 1 weeks rent will be taken prior to references being applied for.
Tenancy Deposit: equivalent to 5 weeks rent (6 weeks if the annual rent is over £50,000 or over).
Rent: one months rent is payable when you sign the tenancy agreement.
Utility Supplies: including payment for communication services (broadband etc) and the television licence.
Additional Permitted Fees:
Interest charged on late rent payments: 3% above the current rate of interest as set by the Bank of England on the day the rent became due.
Changes to the tenancy agreement: if the tenant requests a change to the tenancy agreement (e.g add/removal of a tenant), a fee of £50 inc VAT is payable.
Loss of keys/security device: if the tenant requires replacement keys/fobs due to not having the keys provided to them at the start of the tenancy agreement, the cost of replacement will be paid by the tenant. If the keys have been lost and therefore there is a potential security risk, the tenant will pay the costs of the lock being changed.
Early termination: if the tenant requests an early termination of the tenancy either during the fixed term or in lieu of the correct notice in a statutory periodic (rolling) tenancy, the tenant will pay for any reasonable loss to the landlord/agent for the termination of the tenancy agreement.
Company Application Fee: £500 plus VAT (plus check-out fee of £100 plus VAT)
Please visit our website for full details of our referencing criteria and fees.
Edward Knight Estate Agents are members of the Property Ombudsman redress scheme and have client money protection with Client Money Protect (CMP).
Brochures
(S2) 6-Page Lands...- COUNCIL TAXA payment made to your local authority in order to pay for local services like schools, libraries, and refuse collection. The amount you pay depends on the value of the property.Read more about council Tax in our glossary page.
- Band: B
- PARKINGDetails of how and where vehicles can be parked, and any associated costs.Read more about parking in our glossary page.
- Off street
- GARDENA property has access to an outdoor space, which could be private or shared.
- Yes
- ACCESSIBILITYHow a property has been adapted to meet the needs of vulnerable or disabled individuals.Read more about accessibility in our glossary page.
- Ask agent
Deerings Road, Hillmorton, Rugby
Add an important place to see how long it'd take to get there from our property listings.
__mins driving to your place
Notes
Staying secure when looking for property
Ensure you're up to date with our latest advice on how to avoid fraud or scams when looking for property online.
Visit our security centre to find out moreDisclaimer - Property reference 103321012846. The information displayed about this property comprises a property advertisement. Rightmove.co.uk makes no warranty as to the accuracy or completeness of the advertisement or any linked or associated information, and Rightmove has no control over the content. This property advertisement does not constitute property particulars. The information is provided and maintained by Edward Knight Estate Agents, Rugby. Please contact the selling agent or developer directly to obtain any information which may be available under the terms of The Energy Performance of Buildings (Certificates and Inspections) (England and Wales) Regulations 2007 or the Home Report if in relation to a residential property in Scotland.
*This is the average speed from the provider with the fastest broadband package available at this postcode. The average speed displayed is based on the download speeds of at least 50% of customers at peak time (8pm to 10pm). Fibre/cable services at the postcode are subject to availability and may differ between properties within a postcode. Speeds can be affected by a range of technical and environmental factors. The speed at the property may be lower than that listed above. You can check the estimated speed and confirm availability to a property prior to purchasing on the broadband provider's website. Providers may increase charges. The information is provided and maintained by Decision Technologies Limited. **This is indicative only and based on a 2-person household with multiple devices and simultaneous usage. Broadband performance is affected by multiple factors including number of occupants and devices, simultaneous usage, router range etc. For more information speak to your broadband provider.
Map data ©OpenStreetMap contributors.





