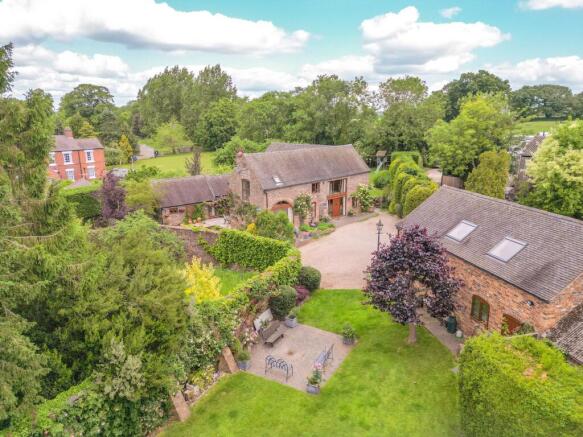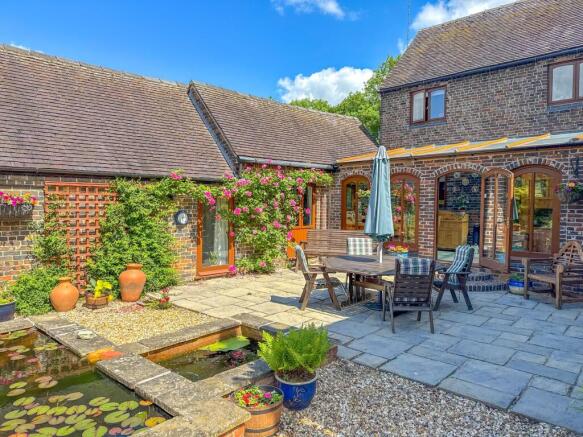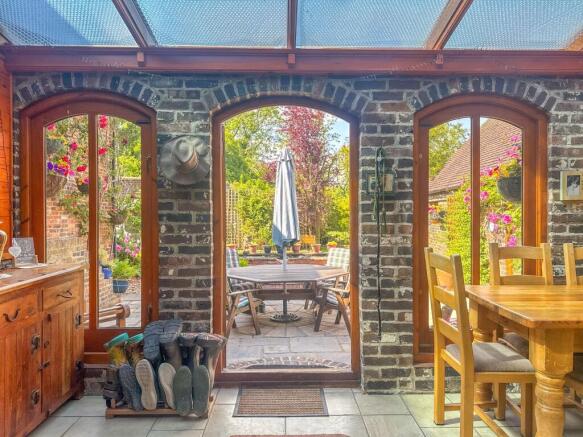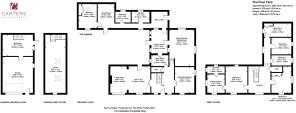Grendon, Atherstone, CV9

- PROPERTY TYPE
Barn Conversion
- BEDROOMS
5
- BATHROOMS
3
- SIZE
4,018 sq ft
373 sq m
- TENUREDescribes how you own a property. There are different types of tenure - freehold, leasehold, and commonhold.Read more about tenure in our glossary page.
Freehold
Key features
- BARN CONVERSION BURSTING WITH CHARACTER
- BEAUTIFUL MATURE GARDENS ON ALL SIDES OF PROPERTY
- PRIVATE ACCESS DOWN ONTO THE RIVER ANKER
- OVER 4000 SQ FT OF ACCOMADATION (INCLUDING GARAGE)
- GATED ACCESS TO A LARGE DRIVEWAY AND DOUBLE GARAGE
- RURAL LOCATION WITH OPEN COUNTRYSIDE SURROUNDINGS
- EXCELLENT TRANSPORT LINKS - ROAD & RAIL
- EXCELLENT SCOPE FOR FURTHER DEVELOPMENT (STP)
Description
Carters Estate Agents are privileged with the instruction to offer this truly exceptional opportunity to acquire a magnificent barn conversion, steeped in history and believed to date back to the 1800s, nestled in an idyllic setting with the serene River Anker as your backdrop and uninterrupted countryside views beyond. The Foal Yard, hidden away and accessed via Dukes Meadow Farm, is offered for sale for the first time and offers an unparalleled blend of charm, character, and versatile living.
Lovingly cherished and meticulously maintained by the current owners since 2002, this remarkable home was tastefully converted in the 1980s and now boasts an impressive mix of period features and modern comforts. The main house offers four spacious bedrooms and three versatile reception rooms, complemented by a separate, self-contained annexe — perfect for extended family, guests, or even multigenerational living. Additionally, the property includes a detached garage with full planning permission granted for conversion into a studio in connection with the main house.
Upon entering through the splendid entrance, you are welcomed by a grand hallway adorned with Italian tiles and a striking centre staircase. The inviting living room exudes character, featuring an impressive Inglenook fireplace with a multi-fuel burner and dual-aspect windows that flood the space with natural light. A separate dining room/study offers flexibility, while steps lead down to the spectacular kitchen, dining, and living area. This heart of the home is fitted with bespoke units, a centrepiece island, and a magnificent Aga oil pot burner, seamlessly linking to a delightful garden room that opens onto the courtyard with a tranquil water feature. A practical utility room and direct access to the annexe complete the ground floor.
The self-contained annexe, with two separate external access points, comprises a kitchen, a shower room with electric shower, a comfortable living room opening to the garden, and a double bedroom with fitted wardrobes and skylight.
Upstairs in the main house, there are four generously sized double bedrooms. The principal bedroom boasts a large dressing room/office with an en-suite shower room, while the second bedroom features a vaulted ceiling and fitted wardrobes. Bedroom three benefits from a unique mezzanine balcony, ideal for a children’s den or additional storage plus there is a further fourth bedroom with a pleasant outlook over the courtyard and beyond. These rooms share a family-sized bathroom with a three-piece suite and an additional shower unit.
Outside, the property is approached via a farm track leading through Dukes Meadow Farm, past a cattle grid, and onto a tarmac driveway providing ample parking. The stunning gardens surround the property on all sides, featuring three separate lawned areas ideal for summer garden parties, all beautifully landscaped with an abundance of mature trees, shrubs, and flowers. The rear garden boasts a courtyard with a water feature and is enclosed by a listed wall belonging to and marking the boundary with the neighbouring Croft House, this extends to a tranquil tiered garden that leads to a private viewing platform and jetty over and onto the River Anker.
The detached garage features an electric roller door and a separate workshop. Stairs lead to a first-floor space with planning permission and facilities in place for conversion to a studio — perfect for an additional living area or workspace.
Further benefits include an oil-fired central heating system, a bio digester waste system, and recent improvements such as internal insulation and a new roof in approximately 2013.
A truly unique and rarely available property, offering an exceptional riverside retreat steeped in character and history. Viewing is highly recommended to fully appreciate this wonderful home.
EPC Rating: D
Parking - Garage
Disclaimer
Carters Estate Agents has not tested any appliances, services, or systems within this property. Purchasers should conduct their own investigations regarding their condition and functionality.
Floor plans are for identification only and not to scale. All measurements and distances are approximate. These details are produced in good faith as a guide but do not form part of any offer or contract. Purchasers should verify tenure, lease terms, ground rent, service charges, planning permissions, and building regulations with their solicitor.
Fixtures and fittings should be confirmed at the point of offer.
All images and marketing materials are the property of Carters Estate Agents and may not be reproduced without permission.
Anti-Money Laundering: Purchasers must provide ID and proof of funds before a sale can be agreed.
Carters Estate Agents operates under The Property Ombudsman Code of Practice.
Brochures
Property Brochure- COUNCIL TAXA payment made to your local authority in order to pay for local services like schools, libraries, and refuse collection. The amount you pay depends on the value of the property.Read more about council Tax in our glossary page.
- Band: G
- PARKINGDetails of how and where vehicles can be parked, and any associated costs.Read more about parking in our glossary page.
- Garage
- GARDENA property has access to an outdoor space, which could be private or shared.
- Yes
- ACCESSIBILITYHow a property has been adapted to meet the needs of vulnerable or disabled individuals.Read more about accessibility in our glossary page.
- Ask agent
Grendon, Atherstone, CV9
Add an important place to see how long it'd take to get there from our property listings.
__mins driving to your place
Get an instant, personalised result:
- Show sellers you’re serious
- Secure viewings faster with agents
- No impact on your credit score
Your mortgage
Notes
Staying secure when looking for property
Ensure you're up to date with our latest advice on how to avoid fraud or scams when looking for property online.
Visit our security centre to find out moreDisclaimer - Property reference 4c8f58ad-d357-41cc-997f-0f690fdbeb09. The information displayed about this property comprises a property advertisement. Rightmove.co.uk makes no warranty as to the accuracy or completeness of the advertisement or any linked or associated information, and Rightmove has no control over the content. This property advertisement does not constitute property particulars. The information is provided and maintained by Carters Estate Agents, Atherstone. Please contact the selling agent or developer directly to obtain any information which may be available under the terms of The Energy Performance of Buildings (Certificates and Inspections) (England and Wales) Regulations 2007 or the Home Report if in relation to a residential property in Scotland.
*This is the average speed from the provider with the fastest broadband package available at this postcode. The average speed displayed is based on the download speeds of at least 50% of customers at peak time (8pm to 10pm). Fibre/cable services at the postcode are subject to availability and may differ between properties within a postcode. Speeds can be affected by a range of technical and environmental factors. The speed at the property may be lower than that listed above. You can check the estimated speed and confirm availability to a property prior to purchasing on the broadband provider's website. Providers may increase charges. The information is provided and maintained by Decision Technologies Limited. **This is indicative only and based on a 2-person household with multiple devices and simultaneous usage. Broadband performance is affected by multiple factors including number of occupants and devices, simultaneous usage, router range etc. For more information speak to your broadband provider.
Map data ©OpenStreetMap contributors.




