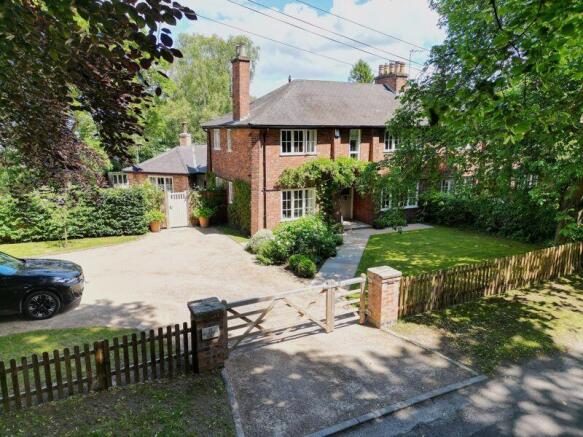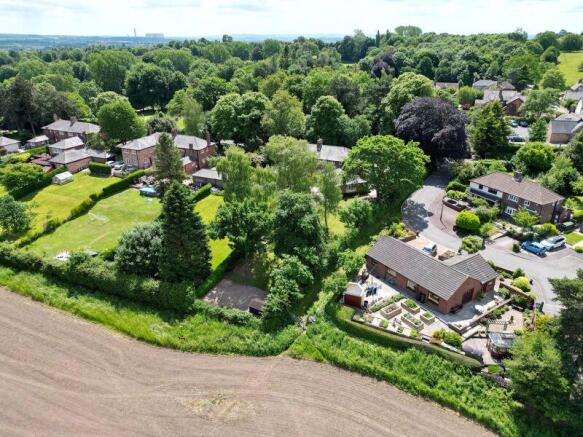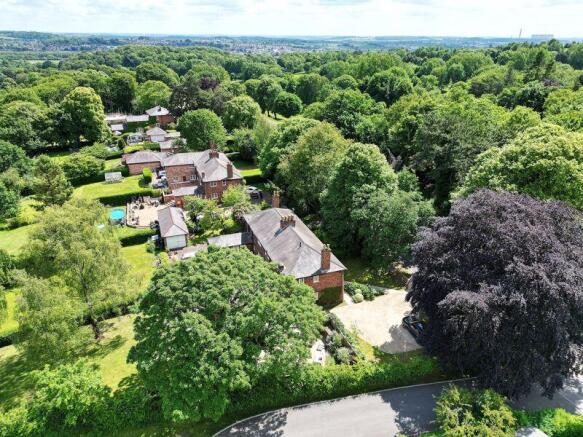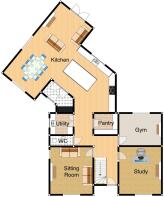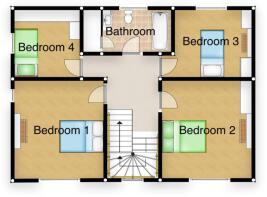17 Quarry Hill, Stanton-by-dale

- PROPERTY TYPE
Character Property
- BEDROOMS
4
- BATHROOMS
1
- SIZE
Ask agent
- TENUREDescribes how you own a property. There are different types of tenure - freehold, leasehold, and commonhold.Read more about tenure in our glossary page.
Freehold
Description
Entrance Hallway
A beautiful spacious wood paneled hallway with the original stained glass front door, a ceramic tiled floor covering and a period style column radiator. There is also a beautiful open staircase to the first floor with carpet runner, a superb oak balustrade and a large double glazed windows over a split level landing.
Sitting Room
13' 6'' x 12' 2'' (4.11m x 3.71m)
Double glazed windows to the side and front, oak flooring, a period style central heating radiator and a superb feature open fireplace.
Study
13' 7'' x 12' 1'' (4.14m x 3.68m)
Double glazed window to the front, fireplace with a log burning stove and a flat screen television recess over, a period style central heating radiator and oak flooring.
Gym
12' 2'' x 9' 2'' (3.71m x 2.79m)
Feature open fireplace, oak flooring, a double glazed window to the rear and a period style radiator.
Kitchen
26' 0'' x 33' 6'' (7.92m x 10.20m)
Stunning and spacious open plan living space with a vault ceiling, exposed timber trusses and an oak floor covering with hydronic under floor heating. This really is a wonderful living space which including a large dining area, sitting area with log burner and French double doors to the garden and of course and wonderful quality kitchen. There are a full range of fitted units with marble worksurfaces, a Belfast sink and a large island. Appliances include; an integrated dishwasher, a range style gas cooker and an integrated fridge/freezer. There is also a concealed breakfast station, a cupboard containing a microwave and double doors to a boot room at the the side, which in turn leads out to the garden.
Pantry
6' 10'' x 6' 0'' (2.08m x 1.83m)
Original pantry with original shelving and fitted storage cupboard. This a great feature from a bygone era which remain as practical as ever.
Utility Room
6' 7'' x 6' 2'' (2.01m x 1.88m)
Fully fitted utility room including marble worksurfaces, a Belfast sink and fitted storage cupboards. There is an integrated dishwasher and tumble dryer, space for a second fridge and a double glazed window to the side.
WC
6' 7'' x 2' 10'' (2.01m x 0.86m)
WC, wash hand basin and a tiled floor covering.
Bedroom 1
13' 7'' x 12' 1'' (4.14m x 3.68m)
Double glazed windows to the front and side, a feature open fireplace and a period style radiator.
Bedroom 2
12' 4'' x 13' 6'' (3.76m x 4.11m)
Double glazed window to the front, a period style radiator, a feature open fireplace and a fitted wardrobe.
Bedroom 3
10' 5'' x 9' 1'' (3.17m x 2.77m)
Double glazed window to the rear, a period style radiator and a feature open fireplace with fitted wardrobes either side.
Bedroom 4
9' 2'' x 9' 0'' (2.79m x 2.74m)
Double glazed window to the side, a period style radiator and a range of fitted wardrobes making it ideal as a dressing room if required.
Bathroom
12' 1'' x 5' 10'' (3.68m x 1.78m)
Elegant family bathroom including a four piece suite with a roll top free standing bath, a large recessed shower cubicle, close coupled WC and a wash basin with cupboard space under. There is also a double glazed window to the rear, a large heated towel rail and an extractor fan.
Square footage
The property extends to approximately 2000 square feet. To put this into perspective, a modern four bedroom detached estate house would be in the region of 1250 square feet.
Brochures
Property BrochureFull Details- COUNCIL TAXA payment made to your local authority in order to pay for local services like schools, libraries, and refuse collection. The amount you pay depends on the value of the property.Read more about council Tax in our glossary page.
- Band: E
- PARKINGDetails of how and where vehicles can be parked, and any associated costs.Read more about parking in our glossary page.
- Yes
- GARDENA property has access to an outdoor space, which could be private or shared.
- Yes
- ACCESSIBILITYHow a property has been adapted to meet the needs of vulnerable or disabled individuals.Read more about accessibility in our glossary page.
- Ask agent
Energy performance certificate - ask agent
17 Quarry Hill, Stanton-by-dale
Add an important place to see how long it'd take to get there from our property listings.
__mins driving to your place
Get an instant, personalised result:
- Show sellers you’re serious
- Secure viewings faster with agents
- No impact on your credit score
Your mortgage
Notes
Staying secure when looking for property
Ensure you're up to date with our latest advice on how to avoid fraud or scams when looking for property online.
Visit our security centre to find out moreDisclaimer - Property reference 12679925. The information displayed about this property comprises a property advertisement. Rightmove.co.uk makes no warranty as to the accuracy or completeness of the advertisement or any linked or associated information, and Rightmove has no control over the content. This property advertisement does not constitute property particulars. The information is provided and maintained by Everington & Ruddle, Derby. Please contact the selling agent or developer directly to obtain any information which may be available under the terms of The Energy Performance of Buildings (Certificates and Inspections) (England and Wales) Regulations 2007 or the Home Report if in relation to a residential property in Scotland.
*This is the average speed from the provider with the fastest broadband package available at this postcode. The average speed displayed is based on the download speeds of at least 50% of customers at peak time (8pm to 10pm). Fibre/cable services at the postcode are subject to availability and may differ between properties within a postcode. Speeds can be affected by a range of technical and environmental factors. The speed at the property may be lower than that listed above. You can check the estimated speed and confirm availability to a property prior to purchasing on the broadband provider's website. Providers may increase charges. The information is provided and maintained by Decision Technologies Limited. **This is indicative only and based on a 2-person household with multiple devices and simultaneous usage. Broadband performance is affected by multiple factors including number of occupants and devices, simultaneous usage, router range etc. For more information speak to your broadband provider.
Map data ©OpenStreetMap contributors.
