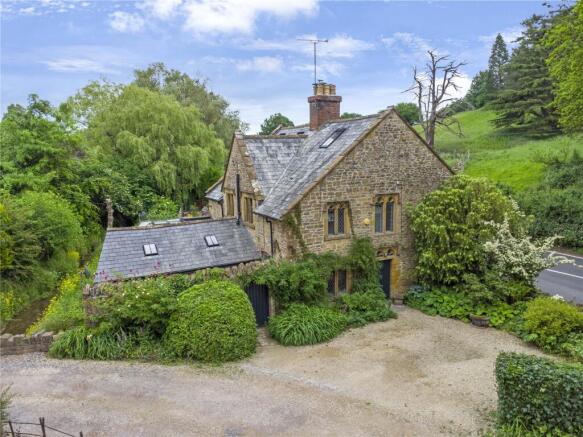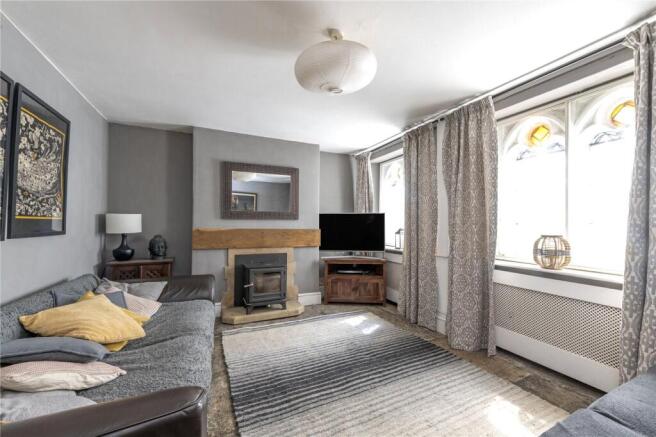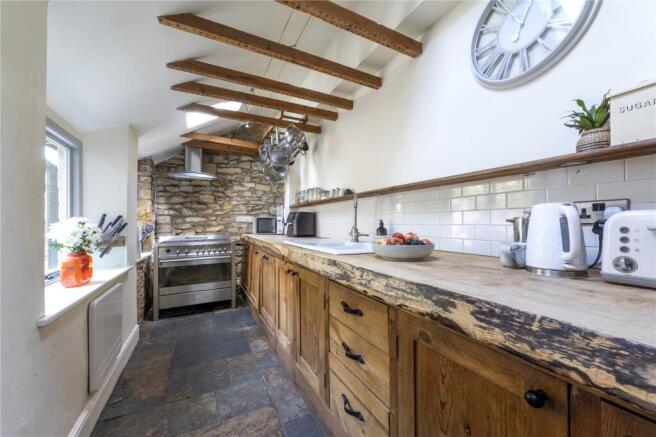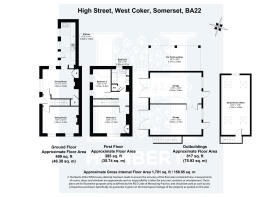2 bedroom semi-detached house for sale
High Street, West Coker, Yeovil, Somerset

- PROPERTY TYPE
Semi-Detached
- BEDROOMS
2
- BATHROOMS
1
- SIZE
Ask agent
- TENUREDescribes how you own a property. There are different types of tenure - freehold, leasehold, and commonhold.Read more about tenure in our glossary page.
Freehold
Key features
- South-Facing Sitting Room with Fireplace
- Dining Room with Wood-Burning Stove
- Kitchen with Courtyard Access
- Two Bedrooms & Spacious Shower Room
- Double Garage & Adjoining Carport
- Home Office/Studio Above Garage
- Delightful Garden Backing on to Fields
Description
The Lodge is a most attractive Grade II Listed property with some stunning period details - notably the arched stone mullion windows and the studded oak front door. This lovely semi-detached house has been sympathetically brought up to date for modern living while retaining its historic charm and an aesthetic suited to its countryside location. Outside, there is a delightful garden and the added benefit of a stone outbuilding that contains two garages and a home office/studio space.
PROPERTY
The impressive front door opens to a small hallway with the staircase directly ahead and doors to the ground floor rooms on either side. To the right of the stairs is the sunny south-facing sitting room which is a good size and has a lovely cosy feel. Warm light streams in from two large windows and fireplace for an extra boost of warmth on cooler days.
Across the hall is the well-proportioned dining room which also has plenty of light streaming in from windows on two aspects. This charming room can easily seat eight people to dine and there is also space for a small sofa alongside the wood-burning stove. There are two large built-in storage cupboards - a pantry style cupboard nearest the kitchen and a useful understairs cupboard. Adjoining the dining room is the wonderfully rustic kitchen that makes fantastic use of its long and narrow footprint. At the far end, backed by exposed stone, is a space for a single oven range with a chimney extractor above, The full length of the right hand wall has fitted base units topped with a super chunky live edge wooden worktop.
Above this is a tiled splashback topped with a narrow oak shelf with lighting underneath. There is an inset ceramic sink, integrated dishwasher, space/plumbing for a washing machine, and a dedicated recess for a fridge freezer just inside the kitchen entrance.
First Floor
On the first floor there are two bedrooms and a spacious shower room. The principal bedroom is a generous size and has some lovely features: stripped pine floorboards; a pretty cast iron fireplace; stone mullion window with countryside view; and a built-in wardrobe with real wood doors. Bedroom two is a small double room that would be great for guests. The shower room is very smartly finished with a luxurious walk-in shower, back-to-wall WC, countertop basin, and plenty of fitted storage including an airing cupboard for towels and linens.
OUTSIDE
A stable door from the kitchen opens to a small walled courtyard where there is a retractable washing line, bench, covered outdoor store, and space for refuse recycling bins. A pedestrian gate leads out to the drive at the front of the property from where it is a short walk to the main garden which is accessed alongside the outbuilding The garden is laid to lawn with a row of raised beds on one side, a patio at the rear of the outbuilding, and views over open fields at the end.
The outbuilding houses two generous garages on the ground floor which are interconnected by an internal double doors. They each have pedestrian doors at the rear (leading out to the patio) and sliding timber doors for vehicle access from the drive. Adjoining the outbuilding is a large timber carport and log store. Above the garages (accessed via an external staircase) is a fully decorated and insulated home office/studio space with power, lighting, storage, and plenty of light.
SERVICES
Mains water and electric. Private drainage via a shared septic tank with neighbouring cottage. Electric heaters and wood-burning stove.
LOCAL AUTHORITY
Somerset Council - Band C
ENERGY PERFORMANCE CERTIFICATE
N/A (Listed Property)
Brochures
Web DetailsParticulars- COUNCIL TAXA payment made to your local authority in order to pay for local services like schools, libraries, and refuse collection. The amount you pay depends on the value of the property.Read more about council Tax in our glossary page.
- Band: C
- PARKINGDetails of how and where vehicles can be parked, and any associated costs.Read more about parking in our glossary page.
- Yes
- GARDENA property has access to an outdoor space, which could be private or shared.
- Yes
- ACCESSIBILITYHow a property has been adapted to meet the needs of vulnerable or disabled individuals.Read more about accessibility in our glossary page.
- Ask agent
Energy performance certificate - ask agent
High Street, West Coker, Yeovil, Somerset
Add an important place to see how long it'd take to get there from our property listings.
__mins driving to your place
Get an instant, personalised result:
- Show sellers you’re serious
- Secure viewings faster with agents
- No impact on your credit score
About Humberts Yeovil, Covering Somerset and Dorset
Motivo House Bluebell Road Yeovil Somerset BA20 2FG

Your mortgage
Notes
Staying secure when looking for property
Ensure you're up to date with our latest advice on how to avoid fraud or scams when looking for property online.
Visit our security centre to find out moreDisclaimer - Property reference YEO170212. The information displayed about this property comprises a property advertisement. Rightmove.co.uk makes no warranty as to the accuracy or completeness of the advertisement or any linked or associated information, and Rightmove has no control over the content. This property advertisement does not constitute property particulars. The information is provided and maintained by Humberts Yeovil, Covering Somerset and Dorset. Please contact the selling agent or developer directly to obtain any information which may be available under the terms of The Energy Performance of Buildings (Certificates and Inspections) (England and Wales) Regulations 2007 or the Home Report if in relation to a residential property in Scotland.
*This is the average speed from the provider with the fastest broadband package available at this postcode. The average speed displayed is based on the download speeds of at least 50% of customers at peak time (8pm to 10pm). Fibre/cable services at the postcode are subject to availability and may differ between properties within a postcode. Speeds can be affected by a range of technical and environmental factors. The speed at the property may be lower than that listed above. You can check the estimated speed and confirm availability to a property prior to purchasing on the broadband provider's website. Providers may increase charges. The information is provided and maintained by Decision Technologies Limited. **This is indicative only and based on a 2-person household with multiple devices and simultaneous usage. Broadband performance is affected by multiple factors including number of occupants and devices, simultaneous usage, router range etc. For more information speak to your broadband provider.
Map data ©OpenStreetMap contributors.




