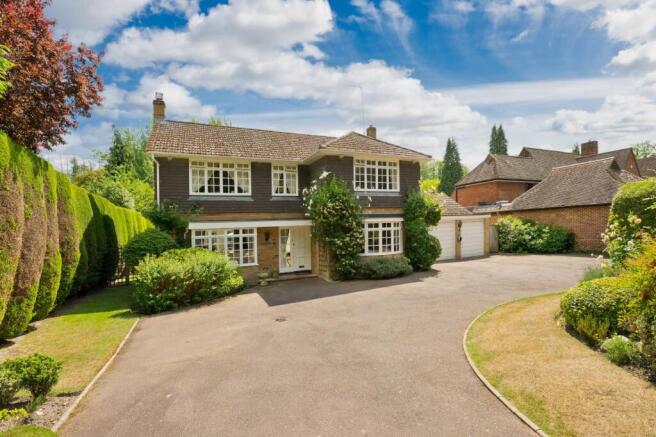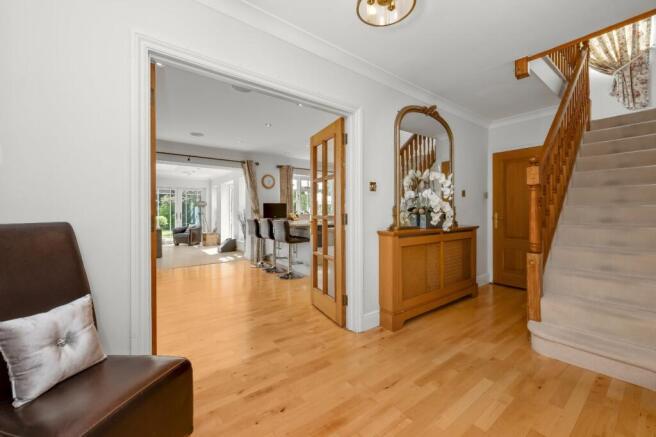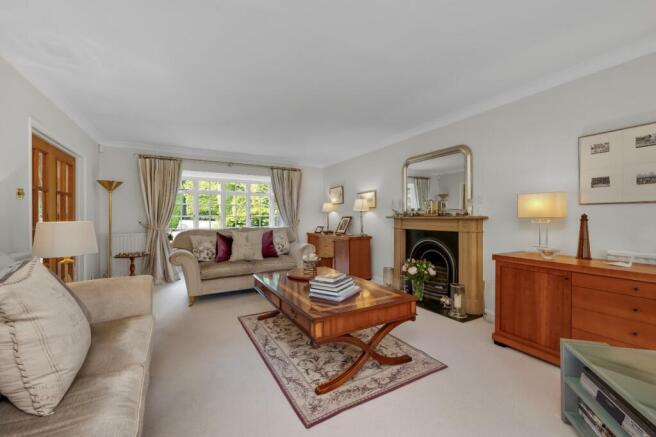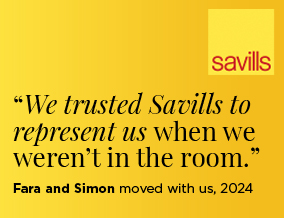
Meadway, Esher, Surrey, KT10

- PROPERTY TYPE
Detached
- BEDROOMS
4
- BATHROOMS
2
- SIZE
2,691 sq ft
250 sq m
- TENUREDescribes how you own a property. There are different types of tenure - freehold, leasehold, and commonhold.Read more about tenure in our glossary page.
Freehold
Key features
- Private gated road with security
- Planning permission for first floor extension
- South facing mature gardens
- Double garage
- c. 0.6 acre plot
- EPC Rating = D
Description
Description
This delightful family home on a sought-after private road offers well-planned, spacious accommodation with planning permission in place to extend on the first floor (Elmbridge Planning Application Nos. 2009/2196 and 2005/0674).
On entry, double doors from the entrance hall bring you through to the elegant reception room; a wonderfully bright and spacious room which enjoys views of the garden through the orangery as well as a front aspect bay window. A feature fireplace with working fire provides the perfect focal point and a cosy ambience in the winter months.
A further set of double doors from the entrance hall bring you through to the stunning kitchen/breakfast room at the rear of the property. The recently installed bespoke Shaker style kitchen sits to the right; a stylish combination of pale grey units, contrasting quartz worktops, integrated appliances and a breakfast bar providing seating for three. Further bespoke storage is situated on the left hand wall.
The kitchen connects seamlessly to the adjacent orangery, a truly spectacular room perfect for formal entertaining and everyday use. This room is fitted with underfloor heating. An overhead roof lantern floods the room with light and three sets of double doors lead out to various spots on the patio and provide uninterrupted views of the garden. The orangery also links to the formal reception room resulting in a wonderful flow throughout the three principal rooms of the ground floor.
A door to the rear of the kitchen leads through to the utility room which in turn provides access to the integrated double garage, rear office and a secondary door to the front of the property.
A front aspect study/TV room, accessed from the entrance hall, guest WC and understairs storage complete the accommodation on the ground floor.
The first floor is home to four bedrooms, the largest being the principal bedroom suite with its dressing room offering a great deal of storage and modern en suite shower room with twin sinks. The remaining three bedrooms share the use of the family bathroom. Planning permission is in place to extend the first floor over the garage to create a fifth bedroom, which would provide a larger principal bedroom suite.
Externally to the rear is a luscious south-facing garden with a rolling lawn framed on all sides by mature trees and shrubs providing an oasis of calm and privacy. The two tier terrace provides ample space for outdoor dining and entertaining or just a spot to relax and enjoy the spectacular garden.
The front of the house is approached by a paved carriage driveway with plenty of space for parking, in addition to the double garage. There is also useful side access to the garden. In total the plot extends to a generous c. 0.6 acres.
Location
Meadway is one of Esher’s most sought-after private gated roads, benefitting from private security and access from both Copsem Lane and Blackhills. The property is located just a mile from Esher High Street which offers an array of boutiques, shops, restaurants, bars, an Everyman cinema and Waitrose supermarket.
Oxshott Station is 1.5 miles, Esher Station 2 miles and Claygate train station 1.6 miles away and all provide regular and direct services to London Waterloo from 36 minutes, 23 minutes and 34 minutes respectively. The schooling in the area is superb with Elmbridge Borough offering a wide selection of state and independent schools.
Comprehensive leisure and recreational opportunities are available in the local and wider surrounding area including parks, golf courses, tennis clubs and a wide choice of restaurants, bars and country pubs. The world-famous Hampton Court Palace is 3.9 miles away, as is Bushy Park. Esher Commons are within meters of the property and cover 360 hectares of ponds, heath and woodland. Please note all times and distances are approximate.
Square Footage: 2,691 sq ft
Additional Info
Service charge for the road of £1400 per annum
Brochures
Web Details- COUNCIL TAXA payment made to your local authority in order to pay for local services like schools, libraries, and refuse collection. The amount you pay depends on the value of the property.Read more about council Tax in our glossary page.
- Band: G
- PARKINGDetails of how and where vehicles can be parked, and any associated costs.Read more about parking in our glossary page.
- Yes
- GARDENA property has access to an outdoor space, which could be private or shared.
- Yes
- ACCESSIBILITYHow a property has been adapted to meet the needs of vulnerable or disabled individuals.Read more about accessibility in our glossary page.
- Ask agent
Meadway, Esher, Surrey, KT10
Add an important place to see how long it'd take to get there from our property listings.
__mins driving to your place
Get an instant, personalised result:
- Show sellers you’re serious
- Secure viewings faster with agents
- No impact on your credit score
Your mortgage
Notes
Staying secure when looking for property
Ensure you're up to date with our latest advice on how to avoid fraud or scams when looking for property online.
Visit our security centre to find out moreDisclaimer - Property reference EHS200055. The information displayed about this property comprises a property advertisement. Rightmove.co.uk makes no warranty as to the accuracy or completeness of the advertisement or any linked or associated information, and Rightmove has no control over the content. This property advertisement does not constitute property particulars. The information is provided and maintained by Savills, Esher. Please contact the selling agent or developer directly to obtain any information which may be available under the terms of The Energy Performance of Buildings (Certificates and Inspections) (England and Wales) Regulations 2007 or the Home Report if in relation to a residential property in Scotland.
*This is the average speed from the provider with the fastest broadband package available at this postcode. The average speed displayed is based on the download speeds of at least 50% of customers at peak time (8pm to 10pm). Fibre/cable services at the postcode are subject to availability and may differ between properties within a postcode. Speeds can be affected by a range of technical and environmental factors. The speed at the property may be lower than that listed above. You can check the estimated speed and confirm availability to a property prior to purchasing on the broadband provider's website. Providers may increase charges. The information is provided and maintained by Decision Technologies Limited. **This is indicative only and based on a 2-person household with multiple devices and simultaneous usage. Broadband performance is affected by multiple factors including number of occupants and devices, simultaneous usage, router range etc. For more information speak to your broadband provider.
Map data ©OpenStreetMap contributors.





