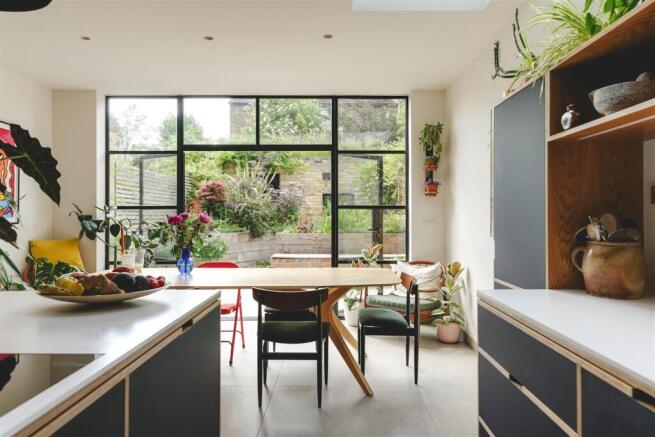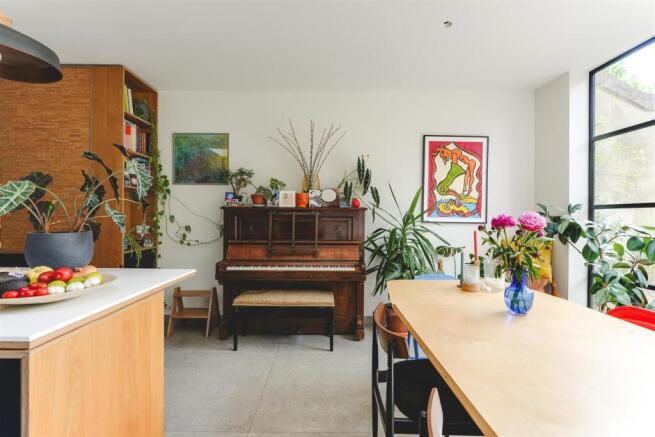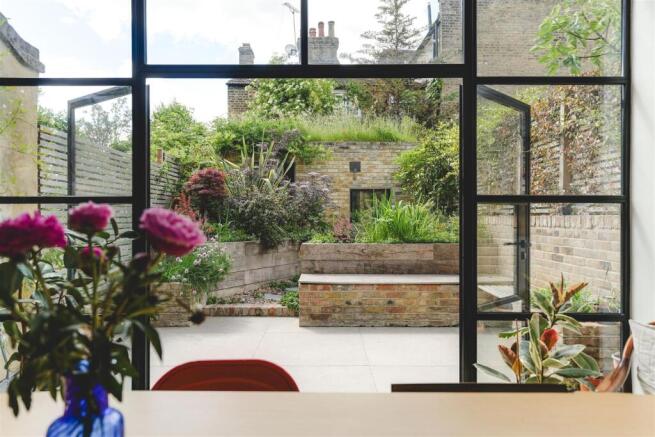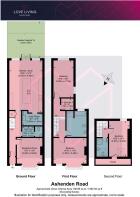
Ashenden Road, Hackney

Letting details
- Let available date:
- Ask agent
- Deposit:
- £5,769A deposit provides security for a landlord against damage, or unpaid rent by a tenant.Read more about deposit in our glossary page.
- Min. Tenancy:
- Ask agent How long the landlord offers to let the property for.Read more about tenancy length in our glossary page.
- Let type:
- Short term
- Furnish type:
- Ask agent
- Council Tax:
- Ask agent
- PROPERTY TYPE
Terraced
- BEDROOMS
3
- BATHROOMS
2
- SIZE
1,217 sq ft
113 sq m
Key features
- Full renovation completed, including loft conversion and side return extension
- Three spacious bedrooms
- Two bathroom and a w/c
- Bespoke Uncommon Projects kitchen with Bora, Neff, and Miele appliances
- Underfloor heating, air conditioning, and energy-efficient double-glazed oak sash windows
- Original Victorian features: floorboards, cornicing, fireplace
- Concrete porcelain floors by Mandarin Stone
- South facing garden
- Prime location
- Easy transportation links
Description
This three-bedroom Victorian terrace spans across four light-filled floors, the home hosts original features such as sash bay windows, a statement fireplace, original floorboards, and period cornicing, thoughtfully complemented by luxury fittings throughout. Noteworthy features include a full renovation with a loft conversion and side-return extension, underfloor heating, a landscaped garden, and an expertly designed kitchen by Uncommon Projects with top-tier appliances including a Bora induction hob, Neff oven & microwave, Miele dishwasher, and Bosch Series 6 washer & dryer. The layout offers three bedrooms, two sleek bathrooms (including one en suite) and a w/c, an elegant reception room, a dedicated utility room, and a bright, extended kitchen/dining area that opens to the garden. Every element has been considered, from bespoke wardrobes to Grohe and Samuel Heath fittings, Mandarin Stone tiles, and Farrow & Ball palettes throughout. Located on Ashenden Road, a friendly and tree-lined street moments from Chatsworth Road and the green expanse of Millfields Park, this home is as convenient as it is beautiful. Local favourites like P. Franco, Lardo, and the Sunday market bring a vibrant community spirit, while Hackney Downs and Homerton stations offer quick access across London.
The Indoors -
As you enter the home, you're welcomed into a wide hallway painted in Farrow & Ball Setting Plaster, leading to the reception room on the left. Bathed in natural light from large sash bay windows, the space includes a charming fireplace and custom Farrow & Ball Hopper Head paintwork.
Adjacent to the reception is a beautifully finished cloakroom and W/C, both styled in Farrow & Ball Rectory Red, with a traditional high-level cistern and period brass fittings. A dedicated utility room sits next to these, with a Bosch Series 6 washer and dryer, providing ample functional storage and direct access to the kitchen/dining area.
The lower ground kitchen and dining space. Designed by Uncommon Projects, the kitchen features concrete porcelain flooring with underfloor heating, a central island with a Bora induction hob and integrated extractor, Neff full-size fridge and freezer, and marble countertops. Light pours in through skylights and Crittall-style floor-to-ceiling glass doors, which open directly onto the south-facing paved garden.
On the first floor, you'll find two bedrooms and the stunning main bathroom. The main bedroom is serene, painted in Farrow & Ball Eddy and Treron, and accommodates a super king-size bed, and a walk-in wardrobe. The second bedroom is spacious and bright, finished in Strong White, and left neutral for personalisation and also has serene garden views.
The family bathroom is complete with a walk-in shower, double-ended bath, Grohe taps, and Mandarin Stone quarry tiles, all basking in natural light from perfectly placed sash windows. An extra storage unit is located next to the bathroom for convenience.
On the top floor, the third bedroom spans the full depth of the house, illuminated by overhead Velux skylights and large sash windows. Fitted wardrobes line one side, and the adjoining second bathroom hosts sleek contemporary fixtures, a walk-in shower, and stylish design touches throughout.
The Outdoors -
The extended rear garden is a low-maintenance, sun-soaked retreat, paved and sectioned for outdoor dining and relaxation. It receives direct sunlight from midday onwards, making it ideal for summer entertaining.
Loving The Location -
Ashenden Road is located moments from Chatsworth Road, which runs north from Homerton to Millfields Park and Hackney Marshes, offers many independent shops, cafes and restaurants, including Ramen cafe Men and specialist suppliers L’epicerie 56. The high welfare Morgans Butchery, Stone Bros is excellent for coffee, and there is a weekly food market on Sundays. Restaurants such as Uchi, My Neighbours The Dumplings and Lucky & Joy, in addition to the legendary wine bar P. Franco are all moments away in Lower Clapton. The Star is a classic local favourite pub. The Castle Cinema, is independently crowdfunded and screens features, as well as classic and contemporary art-house films. Blok gym is a few minutes walk away.
For green open space, just a short walk away is Millfields Park, Hackney Downs Park, Clissold Park, Springfield Park, the Lee Navigation (canal walk), Middlesex Filter Beds Nature Reserve, Woodberry Wetlands nature reserve, and the Stratford Olympic Park, to name but a few. Hackney Marshes is a lush green belt 10 minutes on foot and is perfect for a dog walk, summer picnics, and even a visit to see the horses that live there year round! Using the overground you can also visit Walthamstow wetlands nature reserve and be in Epping forest with 20-30 minutes.
The closest stations are Hackney Central overground which offers lines to Stratford and, Highbury & Islington. Hackney Downs and nearby Clapton station offers direct lines to Liverpool Street in under ten minutes.
Brochures
Ashenden Road, Hackney- COUNCIL TAXA payment made to your local authority in order to pay for local services like schools, libraries, and refuse collection. The amount you pay depends on the value of the property.Read more about council Tax in our glossary page.
- Band: D
- PARKINGDetails of how and where vehicles can be parked, and any associated costs.Read more about parking in our glossary page.
- Ask agent
- GARDENA property has access to an outdoor space, which could be private or shared.
- Yes
- ACCESSIBILITYHow a property has been adapted to meet the needs of vulnerable or disabled individuals.Read more about accessibility in our glossary page.
- Ask agent
Ashenden Road, Hackney
Add an important place to see how long it'd take to get there from our property listings.
__mins driving to your place



Notes
Staying secure when looking for property
Ensure you're up to date with our latest advice on how to avoid fraud or scams when looking for property online.
Visit our security centre to find out moreDisclaimer - Property reference 33935237. The information displayed about this property comprises a property advertisement. Rightmove.co.uk makes no warranty as to the accuracy or completeness of the advertisement or any linked or associated information, and Rightmove has no control over the content. This property advertisement does not constitute property particulars. The information is provided and maintained by Love Living, Hackney. Please contact the selling agent or developer directly to obtain any information which may be available under the terms of The Energy Performance of Buildings (Certificates and Inspections) (England and Wales) Regulations 2007 or the Home Report if in relation to a residential property in Scotland.
*This is the average speed from the provider with the fastest broadband package available at this postcode. The average speed displayed is based on the download speeds of at least 50% of customers at peak time (8pm to 10pm). Fibre/cable services at the postcode are subject to availability and may differ between properties within a postcode. Speeds can be affected by a range of technical and environmental factors. The speed at the property may be lower than that listed above. You can check the estimated speed and confirm availability to a property prior to purchasing on the broadband provider's website. Providers may increase charges. The information is provided and maintained by Decision Technologies Limited. **This is indicative only and based on a 2-person household with multiple devices and simultaneous usage. Broadband performance is affected by multiple factors including number of occupants and devices, simultaneous usage, router range etc. For more information speak to your broadband provider.
Map data ©OpenStreetMap contributors.





