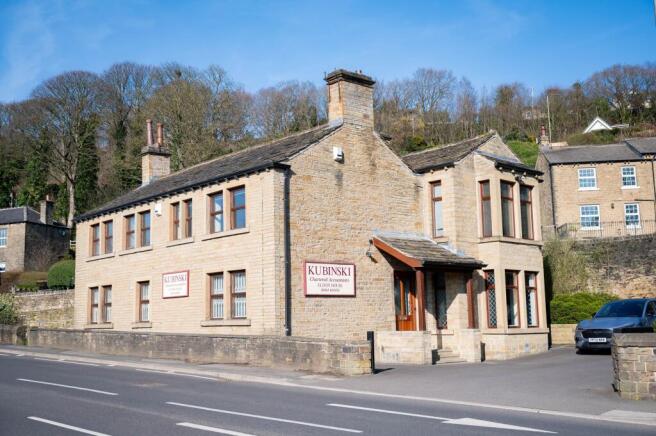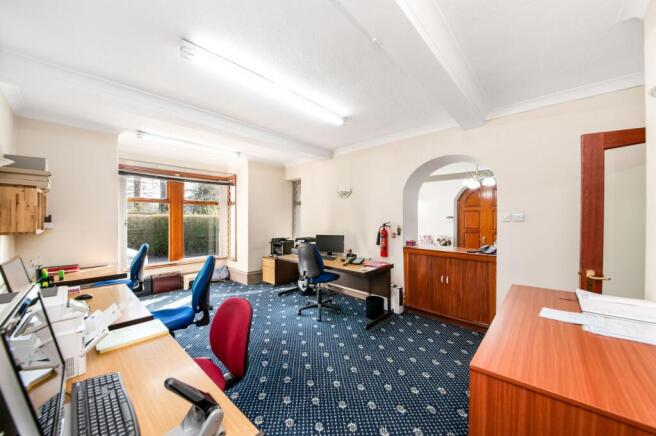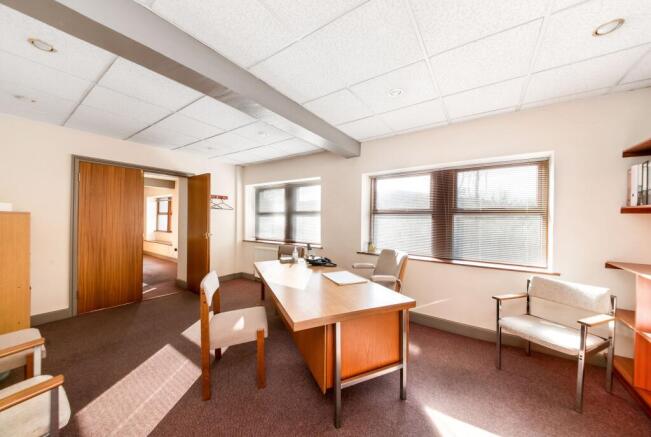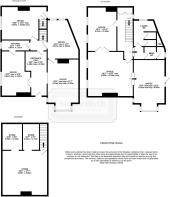Eldon House, Penistone Road, Kirkburton, HD8
- SIZE AVAILABLE
5,091 sq ft
473 sq m
- SECTOR
Office for sale
Key features
- Office premises with driveway parking
- Approximately 2560 sq ft
Description
SUPERB, DETACHED, HIGH-QUALITY OFFICE PREMISES, SUITABLE FOR A VARIETY OF USES, SUBJECT TO NECESSARY CONSENTS. HAVING BEEN USED AS A HEAD OFFICE FOR MANY YEARS, THE PREMISES ARE WELL PRESENTED AND PROVIDE APPROXIMATELY 2560 SQ FT OF ACCOMMODATION.
Divided amongst four individual offices to the ground floor, three large office spaces to the first floor including a board room and open-plan office, together with toilets, cellar storage and kitchen. With good-sized driveway, the property is superbly located between Penistone Road and North Road, and is situated opposite the Foxglove public house which has provided casual spill-over parking if required.
Tenure Freehold. CEPC Rating C.
ENTRANCE (2.54m x 5.49m)
Enter into the property through a broad stone porch with lovely stone steps. The entrance hallway is of a good size and opens through to a reception office.
RECEPTION OFFICE (3.86m x 6.2m)
The reception office is generously proportioned and features a bay window giving an outlook to the car park side. It is well appointed, featuring ceiling tube light points and air conditioning.
CLERKS OFFICE (3.84m x 4.67m)
The clerks office features high level shelving, obscure glazed windows to the rear, and a connecting door through to an inner lobby.
INNER LOBBY
The inner lobby has doors providing access to the clerks office, the kitchen, and a further office, and features a staircase rising to the first floor.
REAR OFFICE (4.04m x 5.49m)
The rear office is generously proportioned and features windows to the front, air conditioning, an external door, and a doorway giving access down to the cellars.
KITCHEN (1.32m x 3.43m)
The kitchen features unit to the high and low levels, working surfaces, a stainless steel sink unit, and a window to the front.
PRINCIPAL'S OFFICE (3.58m x 5.54m)
With beautiful arched doors, this delightful room features windows to the front, a picture light, and spotlighting to the ceiling.
FIRST FLOOR LANDING
Taking the staircase from the inner lobby, you reach the spacious first floor landing. There are twin stone mullioned windows, storage cupboards, and access is provided to the various offices and WC facilities.
BOARDROOM OFFICE (3.48m x 5.61m)
This office space features two sets of windows giving a pleasant outlook to the front, high-quality ceiling with inset spotlighting, and an air conditioning unit. Twin doors lead into the open-plan office area.
LARGE OFFICE (5.54m x 5.56m)
This spacious room features four windows once again enjoying a view to the front. There is a window seat, a high-quality ceiling with inset spotlighting, air conditioning, and built-in shelving.
FURTHER OFFICE (3.86m x 6.2m)
A broad opening leads through from the large office into this further office area. This space features a bay window overlooking the car parking side, a further window, and a fire door.
WC FACILITIES
The first floor is also home for dedicated male and female toilet facilities.
CELLAR
The property has three large cellars which provide a large amount of storage space and offer a good head height.
Additional Information
It should be noted the property has gas fired central heating, double glazing, and an alarm system. Carpets, curtains and certain other extras may be available via separate negotiation.
Garden
The property occupies a superb location on the busy main Penistone Road frontage and to the rear on North Road which leads to Kirkburton centre. There is attractive stone wall boundaries and a gate to the car park/driveway which provides parking for approximately 6 vehicles. Adjoining the car park is an additional space, currently used as garden with mature shrubbery. The property has an additional garden/sitting out space to the other side, which is principally down to the lawn with attractive stone wall boundaries and giving access round to the rear of the property where there is a further yard area with access into the property. The property is beautifully stone-built and has been well-maintained. The premises have been used an office for many decades, being the headquarters for an accountancy firm for the past 30 years, a travel agents prior to that, and a cloth manufacturer/merchant prior to that.
Parking - Driveway
Brochures
Eldon House, Penistone Road, Kirkburton, HD8
NEAREST STATIONS
Distances are straight line measurements from the centre of the postcode- Stocksmoor Station1.5 miles
- Shepley Station1.8 miles
- Brockholes Station2.6 miles
Notes
Disclaimer - Property reference 723dd9cd-119f-4e92-8f24-cdb4bf612b8f. The information displayed about this property comprises a property advertisement. Rightmove.co.uk makes no warranty as to the accuracy or completeness of the advertisement or any linked or associated information, and Rightmove has no control over the content. This property advertisement does not constitute property particulars. The information is provided and maintained by Simon Blyth Estate Agents, Holmfirth. Please contact the selling agent or developer directly to obtain any information which may be available under the terms of The Energy Performance of Buildings (Certificates and Inspections) (England and Wales) Regulations 2007 or the Home Report if in relation to a residential property in Scotland.
Map data ©OpenStreetMap contributors.





