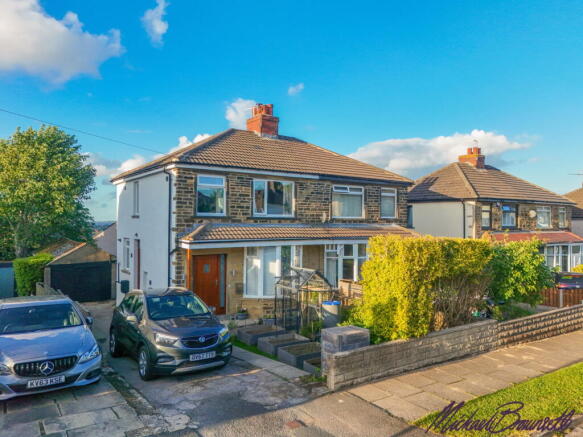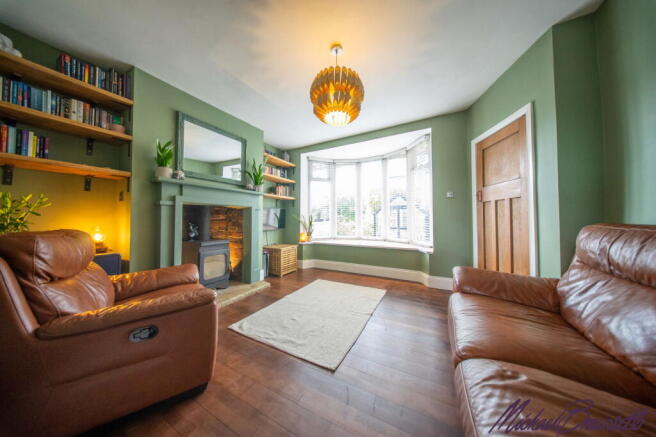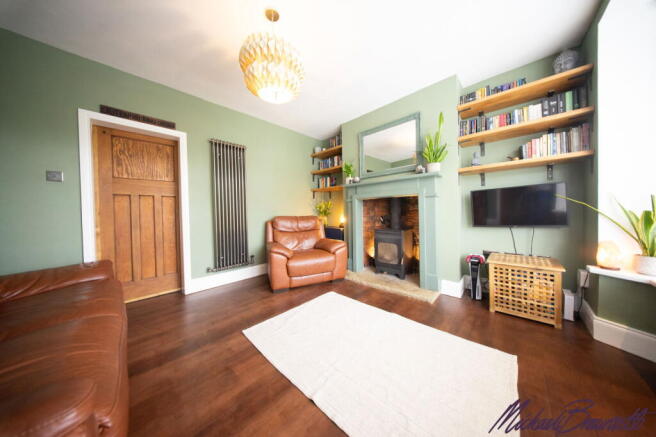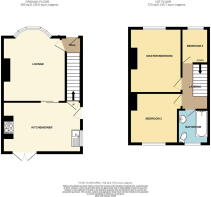Westminster Avenue, Clayton, Bradford, BD14 6SQ

- PROPERTY TYPE
Semi-Detached
- BEDROOMS
3
- BATHROOMS
1
- SIZE
Ask agent
- TENUREDescribes how you own a property. There are different types of tenure - freehold, leasehold, and commonhold.Read more about tenure in our glossary page.
Freehold
Key features
- THREE-BEDROOM SEMI-DETACHED HOME
- BESPOKE KITCHEN WITH POLISHED CONCRETE WORKTOPS
- POLISHED WOOD FLOORS IN LOUNGE & KITCHEN
- MULTI-FUEL BURNING STOVE IN LOUNGE
- MASTER BEDROOM WITH EXPOSED BRICK FEATURE WALL
- MODERN BATHROOM WITH SHOWER OVER BATH
- RAISED DECKED PATIO OFF KITCHEN DINER
- TANDEM GARAGE WITH TWO INSPECTION PITS
- LARGE GARDEN WITH LAWN, VEG PLOT & CHICKEN COOP
- AGENT REF: MB1092
Description
This well-presented three-bedroom semi-detached property is located in a sought-after residential area of Clayton, just off The Avenue. This ideal family home is perfect for those looking for a blend of character and practicality, with spacious rooms, a bespoke kitchen, extensive outdoor space, and a substantial garage/workshop. It is within easy reach of local schools, shops, transport links, and green spaces, making it an excellent choice for families, first-time buyers or anyone needing space to grow.
On arrival, the home offers immediate kerb appeal, with a large driveway that provides off-road parking for multiple vehicles. A detached tandem garage sits at the end of the drive and is an exceptional feature—it includes two inspection pits, providing a versatile space for car enthusiasts, workshop use, or extensive storage.
Inside, the accommodation is both practical and full of character. The front lounge features a charming bay window that allows natural light to pour in, and benefits from polished solid hardwood flooring and a multi-fuel burning stove, creating a cosy and welcoming atmosphere—ideal for relaxing evenings. The living room flows through to the standout dining kitchen, which has been thoughtfully designed with bespoke touches. It includes custom polished concrete worktops, fitted units, space for appliances, and a walk-in pantry for additional storage. The kitchen’s centrepiece is a Rangemaster-style oven fitted into a beautiful exposed brick chimney breast, adding rustic charm and a real sense of individuality to the space. The polished wood flooring continues here, tying the two spaces together with warmth and style. At the rear of the kitchen, French doors open onto a raised decked patio, providing the perfect spot for outdoor dining or simply enjoying the garden.
Upstairs, the property continues to impress. There are two good-sized double bedrooms and a third smaller bedroom. The master bedroom is a real highlight, featuring a striking exposed brick chimney breast as a feature wall, adding rustic charm and character to the space. The second bedroom overlooks the rear garden and offers far-reaching views.
The family bathroom is neatly finished and includes a three-piece suite comprising a WC, wash basin, and a bath with an overhead shower. It also benefits from wood-effect tiled flooring and a rear-facing window for ventilation and natural light.
Externally, this home excels. The rear garden is generously sized and includes a variety of features to suit different lifestyles. There is a decked patio area directly accessible from the kitchen, steps leading down to a lawned garden, and beyond that, a vegetable plot and chicken coop—perfect for those looking to embrace outdoor living, gardening, or even a bit of self-sufficiency.
Additional benefits include gas central heating, double glazing throughout, and the inclusion of certain fixtures such as the cooker and log burner, in the sale. The overall presentation is clean and well-maintained, allowing any buyer to move straight in while still having the potential to personalise over time.
With a quiet yet convenient location, abundant internal space, and outdoor features rarely found at this price point, this property is a must-see. Early viewing is strongly recommended to fully appreciate what’s on offer.
- COUNCIL TAXA payment made to your local authority in order to pay for local services like schools, libraries, and refuse collection. The amount you pay depends on the value of the property.Read more about council Tax in our glossary page.
- Band: B
- PARKINGDetails of how and where vehicles can be parked, and any associated costs.Read more about parking in our glossary page.
- Garage,Driveway
- GARDENA property has access to an outdoor space, which could be private or shared.
- Private garden
- ACCESSIBILITYHow a property has been adapted to meet the needs of vulnerable or disabled individuals.Read more about accessibility in our glossary page.
- Ask agent
Westminster Avenue, Clayton, Bradford, BD14 6SQ
Add an important place to see how long it'd take to get there from our property listings.
__mins driving to your place
Get an instant, personalised result:
- Show sellers you’re serious
- Secure viewings faster with agents
- No impact on your credit score
Your mortgage
Notes
Staying secure when looking for property
Ensure you're up to date with our latest advice on how to avoid fraud or scams when looking for property online.
Visit our security centre to find out moreDisclaimer - Property reference S1339189. The information displayed about this property comprises a property advertisement. Rightmove.co.uk makes no warranty as to the accuracy or completeness of the advertisement or any linked or associated information, and Rightmove has no control over the content. This property advertisement does not constitute property particulars. The information is provided and maintained by eXp UK, Yorkshire and The Humber. Please contact the selling agent or developer directly to obtain any information which may be available under the terms of The Energy Performance of Buildings (Certificates and Inspections) (England and Wales) Regulations 2007 or the Home Report if in relation to a residential property in Scotland.
*This is the average speed from the provider with the fastest broadband package available at this postcode. The average speed displayed is based on the download speeds of at least 50% of customers at peak time (8pm to 10pm). Fibre/cable services at the postcode are subject to availability and may differ between properties within a postcode. Speeds can be affected by a range of technical and environmental factors. The speed at the property may be lower than that listed above. You can check the estimated speed and confirm availability to a property prior to purchasing on the broadband provider's website. Providers may increase charges. The information is provided and maintained by Decision Technologies Limited. **This is indicative only and based on a 2-person household with multiple devices and simultaneous usage. Broadband performance is affected by multiple factors including number of occupants and devices, simultaneous usage, router range etc. For more information speak to your broadband provider.
Map data ©OpenStreetMap contributors.




