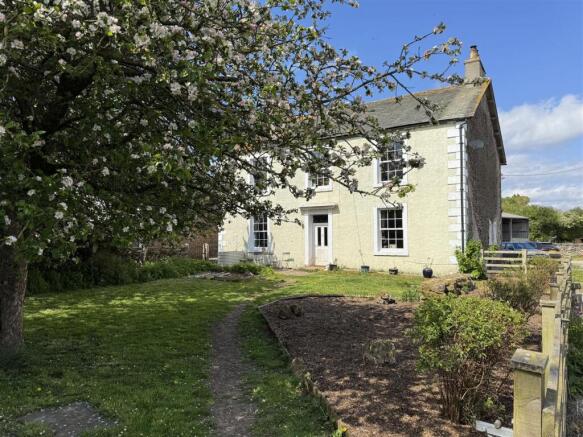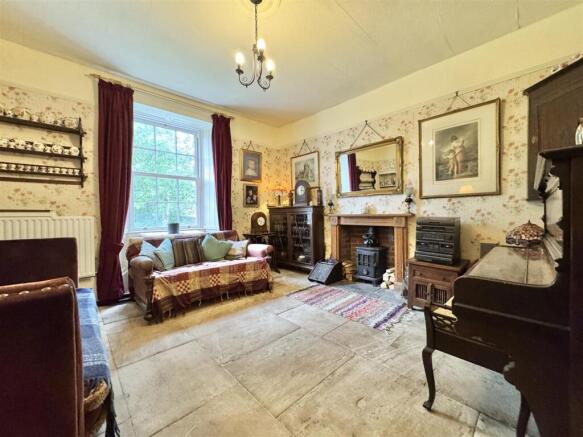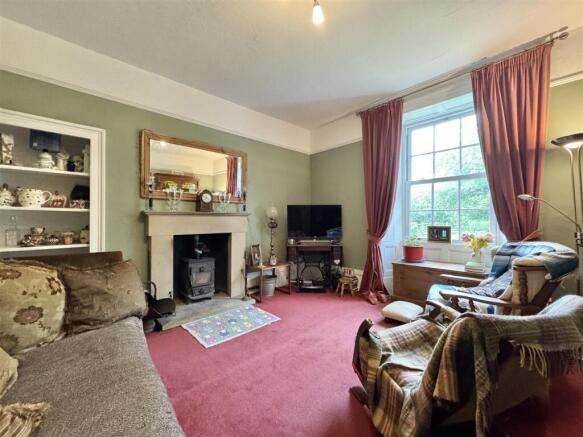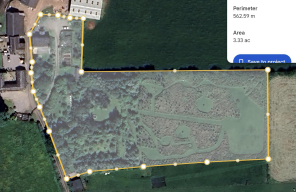Soulby

- PROPERTY TYPE
Detached
- BEDROOMS
6
- BATHROOMS
2
- SIZE
4,069 sq ft
378 sq m
- TENUREDescribes how you own a property. There are different types of tenure - freehold, leasehold, and commonhold.Read more about tenure in our glossary page.
Freehold
Key features
- Detached house (4,000 square feet)
- Six bedrooms
- 4 reception rooms
- Two bathrooms
- Over 3 Acres of land
- Stables
- Possible glamping opportunity subject to permissions
- Hardstanding parking for multiple vehichles
Description
Nestled down a private drive just outside the picturesque village of Soulby, near Kirkby Stephen, stands an impressive six-bedroom residence spanning over 4,000 square feet of accommodation, a testament to grandeur and timeless elegance. Built in 1850 by Thomas Hudson, whose initials are engraved over the front door, it is a traditional Victorian house with extensive gardens, woodland, orchard and a well. Set within a sprawling estate of just over three acres, with views of the Pennines to the north and the Nine Standards and Mallerstang Edge to the west, this property seamlessly blends original architectural features with modern comforts, offering a unique and captivating living experience.
Upon entering, you are greeted by a magnificent entrance hallway, adorned with an original stone floor that speaks to the home's rich history. The living room, warmed by a Morso stove, provides a cozy retreat, while the sitting room, complete with a wood-burning stove and original stone floor, exudes an air of classic sophistication. An office/snug with dual-aspect vistas provides access to a sizeable cellar with flags and stone shelves, which housed the original dairy. A conveniently located w.c. and a practical utility room further enhance the ground floor's functionality.The heart of the home lies in the kitchen diner, a charming space featuring handmade fitted oak base units and worktops, ceiling beams, stone floor, Belfast sink, and a four-oven AGA stove, creating a warm and inviting atmosphere.
Ascending the staircase, you'll discover four generously sized bedrooms, two boasting original fireplaces. One of these bedrooms has been thoughtfully converted into a study and library, reminiscent of a gentleman's club, complete with a wood-burning stove and an air of refined comfort. An additional office and a luxurious family bathroom complete this level. The upper reaches of the house reveal the former servants' quarters, now comprising two additional bedrooms, one with an en-suite bathroom, and a separate large storage area with additional space in the eaves. These rooms have the potential to be used as a separate living space or teenage recreational area.
Outside, a private driveway leads to ample hard-standing parking for multiple vehicles. Stables and sheds, formal gardens, and a poly tunnel add to the property's allure.
The grounds, spanning over three acres, have been meticulously transformed by the current owners, with the planting of over 3000 trees and hedges. These gardens are set out in discrete areas comprising the front garden, orchard, polytunnel, large vegetable patch with several raised beds, side garden, fenced garden for poultry with hen houses, a fire pit and the large formal garden with separate seating areas and panoramic views to the Cumbrian fells. A water supply is already installed and cabling for electricity. This verdant landscape offers not only privacy and tranquility but also presents several business opportunities. With the relevant permissions, the land could be developed into a fabulous site for glamping pods, a paddock for an equestrian enterprise, shepherds’ huts, and a wild swimming lake, capitalizing on the area's natural beauty.
Located just outside Kirkby Stephen, Soulby provides easy access to a host of amenities, including schools, a supermarket, cafes, takeaways, and independent shops, ensuring a convenient and fulfilling lifestyle.
This exceptional property offers a rare opportunity to own a piece of history, while also embracing the possibilities of modern living.
What3words directions ///tree.line.childcare
Services - Mains water, mains electric, oil central heating, septic tank, AGA heats hot water
Epc & Council Tax - EPC - TBC
Council Tax - E
Please be aware that due to a limited number of EPC providers in Cumbria, there may be delays in obtaining Energy Performance Certificates (EPCs) for some properties. We anticipate receiving them within 7-14 days of the property's listing. If there are any further delays, we will update the property brochure with the expected availability of the EPC. Thank you for your understanding.
Disclaimer - These particulars, whilst believed to be accurate are set out as a general guideline and do not constitute any part of an offer or contract. Intending Purchasers should not rely on them as statements of representation of fact but must satisfy themselves by inspection or otherwise as to their accuracy. The services, systems, and appliances shown may not have been tested and has no guarantee as to their operability or efficiency can be given. All floor plans are created as a guide to the lay out of the property and should not be considered as a true depiction of any property and constitutes no part of a legal contract.
Sitting Room - 4.26 x 4.24 (13'11" x 13'10") -
Dining Room - 4.26 x 4.24 (13'11" x 13'10") -
Office / Snug - 4.2 x 3.60 (13'9" x 11'9") -
Cellar - 5.15 x 3.60 (16'10" x 11'9") -
Kitchen Diner - 5.18 x 4.29 (16'11" x 14'0") -
Utility - 2.94 x 2.46 (9'7" x 8'0") -
Bedroom 1 - 5.20 x 3.70 (17'0" x 12'1") -
Bedroom 2 - 4.31 x 3.65 (14'1" x 11'11") -
Bedroom 3 - 3.09 x 3.02 (10'1" x 9'10") -
Bedroom 4 - 4.34 x 4.26 (14'2" x 13'11") -
Office - 3.09 x 1.98 (10'1" x 6'5") -
Bathroom - 4.29 x 3.12 (14'0" x 10'2") -
Bedroom 5 (Servants Quarters) - 6.80 x 2.50 (22'3" x 8'2") -
Bedroom 6 (Servants Quarters) - 9.3 x 6.8 (30'6" x 22'3") -
Notes From Our Vendors - My wife and I, together with our three children, moved into Sykeside House in December 2011 and with the house we purchased three acres of former farmland. At that time
there was only the garden in front of the house.
We are passionate about nature, tress and wildlife, so between 2012 and 2020 we created a woodland, an orchard and a vegetable growing plot to fill the empty spaces.
In the main part of the garden we have planted over three thousand trees and hedges, the main feature of which is a Lombardy Poplar avenue leading to an expansive view of the Stainmore and Kaber Fells, and Mallerstang Edge.
The woodland has been planted with three varieties of oak, horse chestnut, sweet chestnut, white poplar, three varieties of alder, green and red dogwood, hazel, willow, lime, sycamore, beech, birch, maple and ornamental cherry. There is also a pinetum and a burgeoning acer glade.
We wanted the woodland to be productive, so as well as cob nuts from the hazel, the woodland is interspersed with fruit trees, gooseberry, black and white currants, sloes, blackberries and raspberries.
There is a separate orchard with apple, pear, plum and damson trees.
Seating areas are dotted throughout the woodland, maximising the passing sun throughout the day and the pathways are lined with hedges of hornbeam, beech, hawthorn, blackthorn, dog rose, guelder rose, bird cherry, elderflower, spindle and field maple.
A fire pit completes the seating areas for those late summer evenings
I am a keen vegetable grower and over the years have sustained the family, growing onions, garlic, cabbage, carrots, broccoli, calabrese, runner beans and broad beans in the nine raised beds constructed at the side of the house.
Beyond the veg patch is another seating area set amongst cherry laurel, willow, alder and a weeping pear, looking east towards the Stainmore Fells.
In 2021 we constructed a polytunnel which has been very productive with multiple varieties of tomatoes, cucumber, courgette, strawberries, melon and cape gooseberries.
Up until last year we kept hens in a separate enclosure which still has several huts should you wish to re-establish a flock for your ownfree-range eggs.
The garden at the front of the house has a prodigious Bramley apple tree which enables us to produce copious amounts of apple sauce and freshly pressed juice.
This year we have cleared the flower beds, putting them down to bark giving the new owners a blank canvas for their own favourite shrubs and annuals.
Sykeside House is an idyllic spot, both restful and productive, and the availability of electricity and water in the woodland provides business opportunities for glamping, pods or shepherd’s hutsamongst the trees, making the most of the east - facing views over the Fells and Mallerstang Edge.
We have relished our thirteen years at Sykeside House at the end of our private lane with just a couple of neighbours, providing mutual assistance when needed. There is plenty of activity in the strong communities of Soulby, with its own village hall, and Kirkby Stephen. Our children attended Kirkby Stephen Grammar School, and there are also primary schools both in Kirkby Stephen and Warcop.
Kirkby Stephen and the surrounding area boasts numerous pubs and places to eat. There is a local farm shop and cafe, a monthly community market, library, doctor’s surgery and dentist. There is a farmers’ market in nearby Brough and a leisure centre with a swimming pool and gym and exercise classes close by in Appleby.
Brochures
Soulby- COUNCIL TAXA payment made to your local authority in order to pay for local services like schools, libraries, and refuse collection. The amount you pay depends on the value of the property.Read more about council Tax in our glossary page.
- Band: E
- PARKINGDetails of how and where vehicles can be parked, and any associated costs.Read more about parking in our glossary page.
- Yes
- GARDENA property has access to an outdoor space, which could be private or shared.
- Yes
- ACCESSIBILITYHow a property has been adapted to meet the needs of vulnerable or disabled individuals.Read more about accessibility in our glossary page.
- Ask agent
Energy performance certificate - ask agent
Soulby
Add an important place to see how long it'd take to get there from our property listings.
__mins driving to your place
Get an instant, personalised result:
- Show sellers you’re serious
- Secure viewings faster with agents
- No impact on your credit score
Your mortgage
Notes
Staying secure when looking for property
Ensure you're up to date with our latest advice on how to avoid fraud or scams when looking for property online.
Visit our security centre to find out moreDisclaimer - Property reference 33935475. The information displayed about this property comprises a property advertisement. Rightmove.co.uk makes no warranty as to the accuracy or completeness of the advertisement or any linked or associated information, and Rightmove has no control over the content. This property advertisement does not constitute property particulars. The information is provided and maintained by David Britton Estates, Penrith. Please contact the selling agent or developer directly to obtain any information which may be available under the terms of The Energy Performance of Buildings (Certificates and Inspections) (England and Wales) Regulations 2007 or the Home Report if in relation to a residential property in Scotland.
*This is the average speed from the provider with the fastest broadband package available at this postcode. The average speed displayed is based on the download speeds of at least 50% of customers at peak time (8pm to 10pm). Fibre/cable services at the postcode are subject to availability and may differ between properties within a postcode. Speeds can be affected by a range of technical and environmental factors. The speed at the property may be lower than that listed above. You can check the estimated speed and confirm availability to a property prior to purchasing on the broadband provider's website. Providers may increase charges. The information is provided and maintained by Decision Technologies Limited. **This is indicative only and based on a 2-person household with multiple devices and simultaneous usage. Broadband performance is affected by multiple factors including number of occupants and devices, simultaneous usage, router range etc. For more information speak to your broadband provider.
Map data ©OpenStreetMap contributors.





