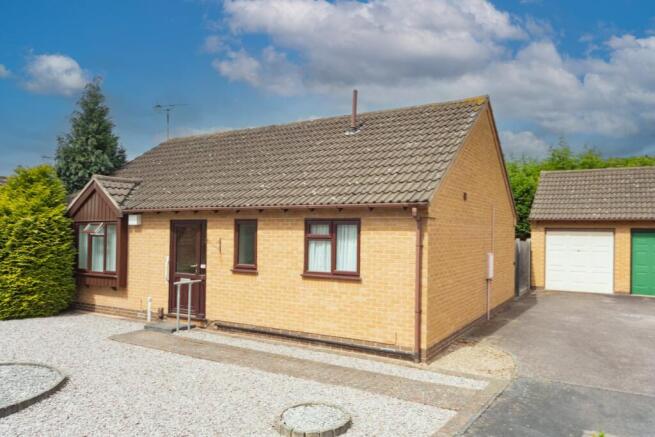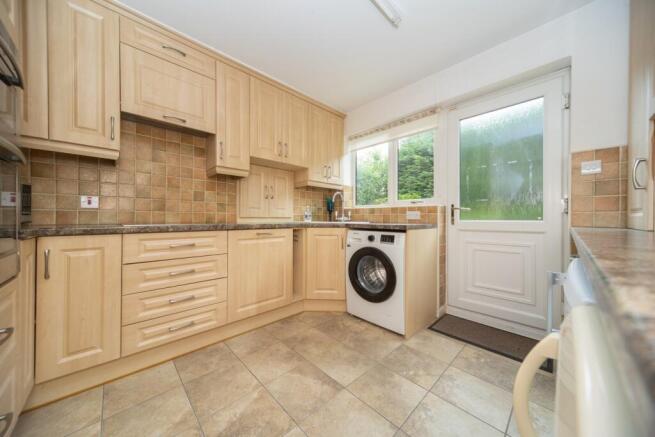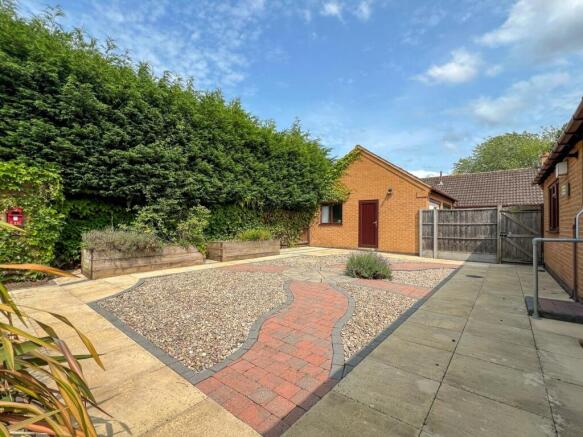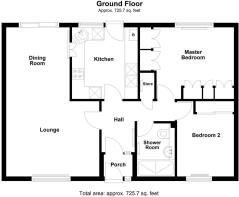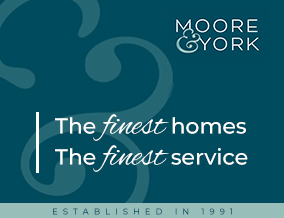
Melville Close, Loughborough, LE11

- PROPERTY TYPE
Detached Bungalow
- BEDROOMS
2
- BATHROOMS
1
- SIZE
Ask agent
- TENUREDescribes how you own a property. There are different types of tenure - freehold, leasehold, and commonhold.Read more about tenure in our glossary page.
Freehold
Key features
- Lovely detached bungalow
- Two double bedrooms
- Cul de sac location
- Well presented throughout
- Close to shops/amenities
- Bus route close by
- Driveway parking
- Single garage
- Through lounge and dining room
- Modern kitchen and shower room
Description
This well presented, two double bedroom detached bungalow enjoys a quiet cul-de-sac location within easy reach of local amenities, shopping and bus routes and is offered with no upward chain. The internal spaces: including the spacious through-lounge/diner, fitted kitchen and shower room are modern, neutrally decorated, centrally heated and Upvc double glazed so the property is ready to move into with little or no fuss. Outside the gardens are a nice size yet low maintenance to both front and rear and finally, a driveway and single garage with access from the garden complete what we feel is a very well specified home.
LOUGHBOROUGH
Loughborough is a thriving Market/University town and offers convenient access to East Midlands International Airport at Castle Donington, the adjoining Charnwood Forest and the M1/M42 motorways as well as travel throughout the midland by roads.
The town offers a good range of major shopping brands and a wide spread of employers plus offers a fine range of amenities including excellent day-to-day shopping, private and state schooling for all ages, a wide variety of recreational amenities and regular public transport services by both road and rail to Nottingham, Derby, Leicester, London and beyond.
ENERGY PERFORMANCE INFORMATION
The property has an EPC rating of 'D' for further information and to see the full report please visit: and use the postcode when prompted.
FRONTAGE, DRIVEWAY & GARAGE
The property's frontage is a good size but laid to stone chippings for worry free maintenance and the driveway, situated to the right hand side of the property is laid to tarmac which provides parking for two cars leading to the single garage which has internal lighting and power, up/over door and Upvc side door and window to the garden side. A gated access from the driveway leads to the enclosed and private rear garden.
ENTRANCE PORCH
With Upvc door and side screen to the front elevation and internal door leading through to:
HALL
3.26m x 2.28m (10' 8" x 7' 6" max) With central heating radiator, a useful built in store/cloaks space and doors to all ground floor rooms.
THROUGH LOUNGE/DINER
6.66m x 4.15m (21' 10" x 13' 7") A spacious room with more than ample dining and seating space, two radiators and two ceiling light points, service hatch to the kitchen and Upvc window to the front elevation and sliding patio doors to the rear garden.
KITCHEN
3.16m x 2.93m (10' 4" x 9' 7") A modern kitchen with lots of storage and plenty of worktop space, built in Neff double oven, hob and extractor, polycarbonate corner sink, space for appliances, radiator, ceiling light, tiled floor, Upvc window and door to the rear elevation.
MASTER BEDROOM
4.19m x 3.16m (13' 9" x 10' 4" max) A good sized double room with huge storage thanks to fitted wardrobes to two walls with matching bedside cabinets. Ceiling light point, radiator and Upvc window overlooking the rear garden.
BEDROOM TWO
3.37m x 2.54m (11' 1" x 8' 4") A further double room with modern fitted wardrobe having sliding doors plus ceiling light, radiator and Upvc window to the front elevation.
SHOWER ROOM
2.37m x 1.69m (7' 9" x 5' 7") Fitted with a modern suite including a full width shower cubicle and vanity unit with storage, onset wash-basin and WC with concealed cistern. Tiled floor and walls, chrome finish towel radiator, ceiling downlights and Upvc window to the front elevation.
REAR GARDEN
A nice size with plenty of room for family visits but mainly paved and stone chipped for relatively easy looking after. Interest comes from raised planters made from sleepers with ornamental grasses, lavenders and rose. Climbers including a mature virginia creeper and conifer hedging complete the green backdrop with access door from the garden into the garage.
COUNCIL TAX BAND
The property has a council tax rating of 'C' via Charnwood Borough Council.
PLOT/FLOOR PLANS
Purchasers should note that the floor/Plot plan(s) included within the property particulars is/are intended to show the relationship between rooms/boundaries and do not necessarily reflect exact dimensions. Plans are produced for guidance only and are not necessarily to scale. Purchasers must satisfy themselves of matters of importance regarding dimensions or other details by inspection or advice from their Surveyor or Solicitor.
MAKING AN OFFER
As part of our service to our Vendors, we have a responsibility to ensure that all potential buyers are in a position to proceed with any offer they make and would therefore ask any potential purchaser to speak with our Mortgage Advisor to discuss and establish how they intend to fund their purchase. Additionally, we can offer Independent Financial Advice and are able to source mortgages from the whole of the market, helping you secure the best possible deal, potentially saving you money.
If you are making a cash offer, we will ask you to confirm the source and availability of your funds in order to present your offer in the best possible light to our Vendor.
IMPORTANT INFORMATION
Although we endeavour to ensure the accuracy of property details we have not tested any services, heating, plumbing, equipment or apparatus, fixtures or fittings and no guarantee can be given or implied that they are connected, in working order or fit for purpose. We may not have had sight of legal documentation confirming tenure or other details and any references made are based upon information supplied in good faith by the Vendor.
PROPERTY INFORMATION QUESTIONNAIRE
The Vendor(s) of this property has (have) completed a Property Information Questionnaire which provides prospective purchasers with important information about the property which you may wish to consider before viewing or making an offer. Please enquire with the office if you would like to view a copy.
Brochures
Brochure 1- COUNCIL TAXA payment made to your local authority in order to pay for local services like schools, libraries, and refuse collection. The amount you pay depends on the value of the property.Read more about council Tax in our glossary page.
- Band: C
- PARKINGDetails of how and where vehicles can be parked, and any associated costs.Read more about parking in our glossary page.
- Driveway
- GARDENA property has access to an outdoor space, which could be private or shared.
- Yes
- ACCESSIBILITYHow a property has been adapted to meet the needs of vulnerable or disabled individuals.Read more about accessibility in our glossary page.
- Ask agent
Melville Close, Loughborough, LE11
Add an important place to see how long it'd take to get there from our property listings.
__mins driving to your place
Get an instant, personalised result:
- Show sellers you’re serious
- Secure viewings faster with agents
- No impact on your credit score

Your mortgage
Notes
Staying secure when looking for property
Ensure you're up to date with our latest advice on how to avoid fraud or scams when looking for property online.
Visit our security centre to find out moreDisclaimer - Property reference 29056151. The information displayed about this property comprises a property advertisement. Rightmove.co.uk makes no warranty as to the accuracy or completeness of the advertisement or any linked or associated information, and Rightmove has no control over the content. This property advertisement does not constitute property particulars. The information is provided and maintained by Moore & York, Covering Leicestershire. Please contact the selling agent or developer directly to obtain any information which may be available under the terms of The Energy Performance of Buildings (Certificates and Inspections) (England and Wales) Regulations 2007 or the Home Report if in relation to a residential property in Scotland.
*This is the average speed from the provider with the fastest broadband package available at this postcode. The average speed displayed is based on the download speeds of at least 50% of customers at peak time (8pm to 10pm). Fibre/cable services at the postcode are subject to availability and may differ between properties within a postcode. Speeds can be affected by a range of technical and environmental factors. The speed at the property may be lower than that listed above. You can check the estimated speed and confirm availability to a property prior to purchasing on the broadband provider's website. Providers may increase charges. The information is provided and maintained by Decision Technologies Limited. **This is indicative only and based on a 2-person household with multiple devices and simultaneous usage. Broadband performance is affected by multiple factors including number of occupants and devices, simultaneous usage, router range etc. For more information speak to your broadband provider.
Map data ©OpenStreetMap contributors.
