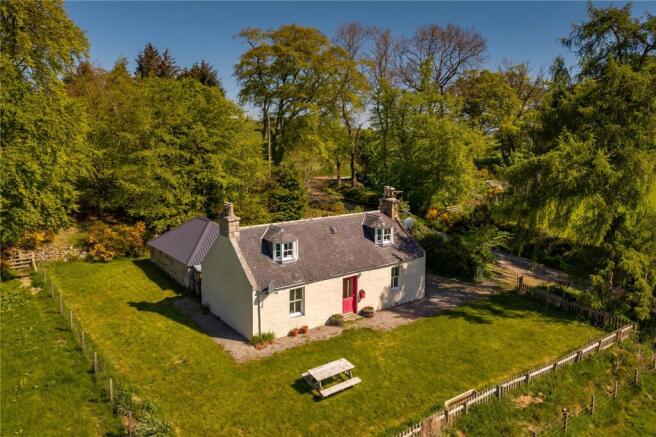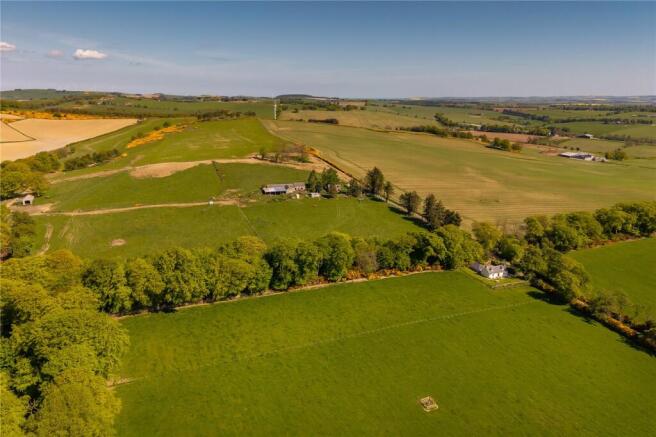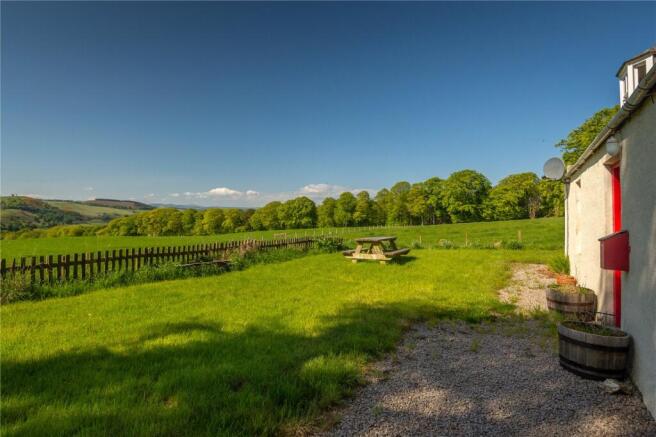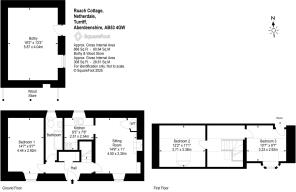
Ruach Cottage Netherdale, Turriff, Aberdeenshire, AB53
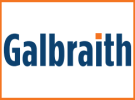
- PROPERTY TYPE
Detached
- BEDROOMS
3
- BATHROOMS
1
- SIZE
Ask agent
- TENUREDescribes how you own a property. There are different types of tenure - freehold, leasehold, and commonhold.Read more about tenure in our glossary page.
Ask agent
Key features
- 1 reception room. 3 bedrooms
- Charming white wall exterior
- Spectacular views
- Full planning for an extension
- Around 2.75 acres including woodland
- Versatile usage
Description
PLANNING PERMISSION
The approved planning proposal is for a change of use of the agricultural land to the west and south of the existing cottage, measuring 1470m2 , to form domestic curtilage to accommodate an extension to the original dwellinghouse, the erection of a domestic outbuilding and to provide additional private garden space. The proposed extension and outbuilding would be sited to the rear and west of the existing cottage in a linear layout form, set back on the plot with the existing strip of mature trees to the north of the development. The proposed extension and outbuilding would be single storey with south facing principal elevations and two gabled features on the north and south elevations of the extension. The original cottage would be internally re-configured to form two bedrooms. A third bedroom, being the master bedroom en suite, would be provided in the extended section to the cottage along with a living area and a kitchen/ dining space. Planning application – Aberdeenshire Council APP/2024/0936
The outbuilding would measure 21m by 9.75m with a ridge and eaves height to match that of the extension front section. It would comprise a double garage, a boat shed, a woodworking workshop and a home office. The proposed development includes the provision of PV solar panels on the principal south facing elevation roofs of both the extension and the outbuilding an air source heat pump on the north rear elevation of the extension. The proposed extension and ancillary outbuilding would be finished in a part off[1]white render and part dark grey stained larch timber cladding for the walls, blue grey slate tiles and poppy red aluminium corrugated profile roofing, dark grey aluminium clad timber frame windows, timber composite doors, black painted timber fascia boards and black aluminium RWG’s. The garage, boat shed and plant room shed doors would be red coloured timber panelled doors.
Ground floor: Hall, living room, kitchen, bedroom and bathroom.
First floor: Landing and 2 bedrooms
The garden grounds surround Ruach Cottage and are mainly set to lawn with fenced borders and a gated gravel driveway. Open views to the countryside and beyond are an attractive feature. To the rear of the cottage a detached stone workshop is located and there is ample parking for several cars. In addition to the immediate garden there are 2 acres of fields laid out as grass along with 0.75 acres of woodland. The garden grounds are equally a haven for wildlife and offer a high degree of privacy.
Water - Mains
Electricity -
Drainage - Septic Tank
Tenure - Freehold
Heating- Electric Panel Heating
Council Tax - Band A
EPC - G
EPC Rating = G
Brochures
Particulars- COUNCIL TAXA payment made to your local authority in order to pay for local services like schools, libraries, and refuse collection. The amount you pay depends on the value of the property.Read more about council Tax in our glossary page.
- Band: A
- PARKINGDetails of how and where vehicles can be parked, and any associated costs.Read more about parking in our glossary page.
- Yes
- GARDENA property has access to an outdoor space, which could be private or shared.
- Yes
- ACCESSIBILITYHow a property has been adapted to meet the needs of vulnerable or disabled individuals.Read more about accessibility in our glossary page.
- Ask agent
Ruach Cottage Netherdale, Turriff, Aberdeenshire, AB53
Add an important place to see how long it'd take to get there from our property listings.
__mins driving to your place
Get an instant, personalised result:
- Show sellers you’re serious
- Secure viewings faster with agents
- No impact on your credit score
Your mortgage
Notes
Staying secure when looking for property
Ensure you're up to date with our latest advice on how to avoid fraud or scams when looking for property online.
Visit our security centre to find out moreDisclaimer - Property reference ABN250014. The information displayed about this property comprises a property advertisement. Rightmove.co.uk makes no warranty as to the accuracy or completeness of the advertisement or any linked or associated information, and Rightmove has no control over the content. This property advertisement does not constitute property particulars. The information is provided and maintained by Galbraith, Aberdeen. Please contact the selling agent or developer directly to obtain any information which may be available under the terms of The Energy Performance of Buildings (Certificates and Inspections) (England and Wales) Regulations 2007 or the Home Report if in relation to a residential property in Scotland.
*This is the average speed from the provider with the fastest broadband package available at this postcode. The average speed displayed is based on the download speeds of at least 50% of customers at peak time (8pm to 10pm). Fibre/cable services at the postcode are subject to availability and may differ between properties within a postcode. Speeds can be affected by a range of technical and environmental factors. The speed at the property may be lower than that listed above. You can check the estimated speed and confirm availability to a property prior to purchasing on the broadband provider's website. Providers may increase charges. The information is provided and maintained by Decision Technologies Limited. **This is indicative only and based on a 2-person household with multiple devices and simultaneous usage. Broadband performance is affected by multiple factors including number of occupants and devices, simultaneous usage, router range etc. For more information speak to your broadband provider.
Map data ©OpenStreetMap contributors.
