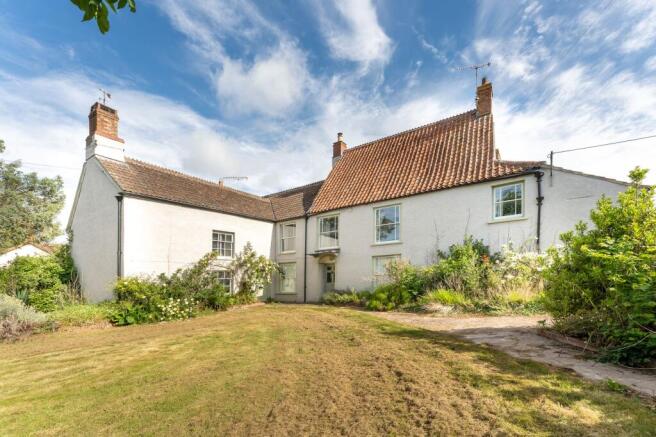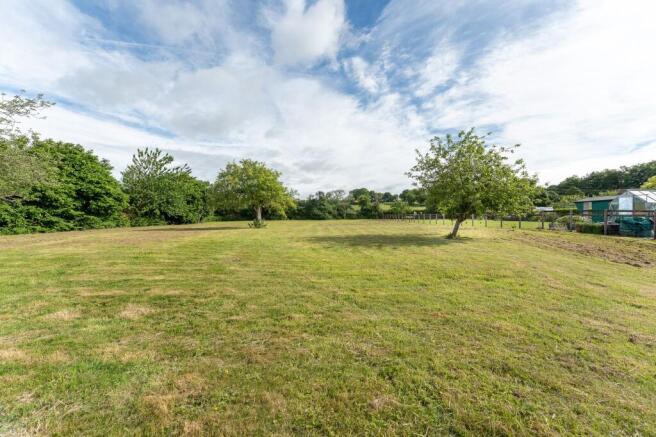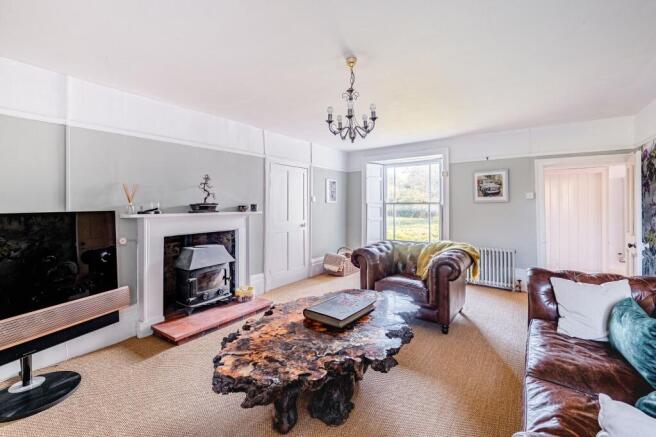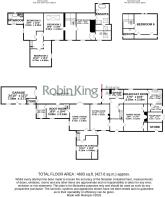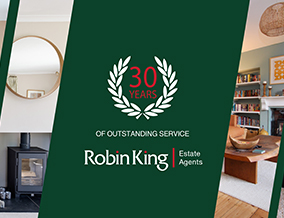
Ash Green, Front Street, Churchill, BS25 - beautifully renovated family home on prime village road

- PROPERTY TYPE
Detached
- BEDROOMS
6
- BATHROOMS
3
- SIZE
4,603 sq ft
428 sq m
- TENUREDescribes how you own a property. There are different types of tenure - freehold, leasehold, and commonhold.Read more about tenure in our glossary page.
Freehold
Key features
- Approx 4,603 sq ft of flexible accommodation
- Principal bedroom with en suite dressing room and bath/shower room
- Versatile layout offering easy options for dual occupation
- Elegant period features
- Stone and tile outbuilding/garage
- Generous parking area
- Far reaching rural views
- Set in 1 acre of grounds
- Easy access to Bristol Airport, M5 and mainline railway services (London from 112 mins)
- NO ONWARD CHAIN
Description
A recently renovated 6-bedroom, c.17th-century detached Grade II listed home with garaging, glorious gardens, magnificent views, and easy access to Bristol and beyond.
Ash Green is a well presented and elegant village home, set in over an acre of land with a lovely rural aspect to the wooded slopes of the Mendip Hills. Located on Front Street, a popular road in the heart of the village of Churchill, it has recently been given a top-to-toe renovation by its current owners. Sympathetically restoration has blended all the features and character of a period home with the comforts of contemporary living, making this an ideal family property that also offers flexible options for dual occupation.
Its open aspect, outbuildings, garaging, and generous driveway parking are complemented by the excellent local amenities nearby — including well-regarded schooling — as well as easy access to national railway services, the M5, and central Bristol.
A welcoming front door opens into a generous reception hall — the heart of the home — where original flagstones and character features immediately set the tone.
To the right is the dining room; an elegant, spacious, and light-filled room with sash windows, shutters, and a lovely feature fireplace. It enjoys views to both the front and rear and easily accommodates a large dining table — a space equally suited to formal entertaining or relaxed family meals.
From here, you move through to the breakfast room, which connects beautifully to the kitchen. Fully fitted with smart cream cabinetry and oak worktops, the kitchen includes integrated appliances such as a gas hob, oven, and dishwasher, together with space for a fridge/freezer in the adjoining utility room. In addition, there is also a large rear cloakroom with w.c. and space for a shower.
Returning to the hallway, the additional reception accommodation lies to the left, where a series of elegant, well-proportioned rooms begins with the sitting room. This space features large bay windows with original shutters and an attractive quarry-tiled fireplace with a cosy log burner — perfect for relaxing evenings by the fire.
Adjoining this is the family room: an impressively balanced space ideal for entertaining, with magnificent oak beams and French doors opening directly to the garden, seamlessly blending inside and out. To the rear, the family room is particularly inviting — cosy yet open, with its own character fireplace and windows framing the open countryside beyond.
Also on the ground floor is a study/playroom, tucked quietly off the front hall — ideal as a home office, music room, or snug.
Completing the ground floor is a utility room, discreetly positioned to the side and a characterful boot room, which retains period charm with an inglenook fireplace with ornate carved mantel.
The main staircase leads to a spacious first-floor landing and five well-proportioned double bedrooms.
The principal bedroom is both elegant and generous, with glorious views, a dedicated dressing room, and a large en-suite bathroom complete with bath and separate shower.
The remaining four bedrooms each enjoy lovely outlooks — some with dual aspects — and share a beautifully appointed family bath/shower room, which could be configured as an en-suite, depending on use.
Tucked away on the top floor is bedroom six — a charming space under the eaves with its own en-suite cloakroom. With a sense of separation from the rest of the house, this room is ideal as a teenager’s suite, private guest room, or creative studio.
Outside: Ash Green is approached through handsome stone pillars, along a sweeping gravel drive that curves past the east elevation to the rear of the house, where there is ample parking for several vehicles. Tucked to one side is a stone and tile outbuilding that serves as a small garage and garden store — practical yet full of character. The front garden is enclosed by a high stone wall and faces south, soaking up the sunshine and enjoying beautiful views toward the wooded Mendip Hills. Deep-planted borders and a mature mixed hedgerow frame a generous lawn, dotted with apple trees. To the rear, the garden stretches out to meet open farmland, with the distant tree line of Wrington Hill beyond. It’s an inspiring space — full of potential for further landscaping, a kitchen garden, or even a small paddock, with nature quite literally on your doorstep.
Location: Churchill offers local shopping and social facilities including a 24-hour petrol station and mini-market and the nearby villages of Congresbury and Winscombe have a more comprehensive range of shops. There is a large, modern medical practice in the village. Primary schooling is available close by and the excellent Churchill Academy and Sixth Form with its adjoining sports complex is only a short walk away. Bristol and Weston-super-Mare are within easy commuting distance with a regular bus service available and there are two M5 motorway access points and easy access to the M32 and M4 for travelling to London. Bristol International airport is just 7 miles distant along the A38. The village of Yatton (approx 4 miles) has a mainline railway station with direct services to London Paddington from 112 mins. The countryside around offers many activities including riding, sailing, fishing, walking and several golf courses.
(All distances/times approx.)
Parking - Garage
Brochures
Property Brochure- COUNCIL TAXA payment made to your local authority in order to pay for local services like schools, libraries, and refuse collection. The amount you pay depends on the value of the property.Read more about council Tax in our glossary page.
- Band: G
- PARKINGDetails of how and where vehicles can be parked, and any associated costs.Read more about parking in our glossary page.
- Garage
- GARDENA property has access to an outdoor space, which could be private or shared.
- Private garden
- ACCESSIBILITYHow a property has been adapted to meet the needs of vulnerable or disabled individuals.Read more about accessibility in our glossary page.
- Ask agent
Energy performance certificate - ask agent
Ash Green, Front Street, Churchill, BS25 - beautifully renovated family home on prime village road
Add an important place to see how long it'd take to get there from our property listings.
__mins driving to your place
Get an instant, personalised result:
- Show sellers you’re serious
- Secure viewings faster with agents
- No impact on your credit score
About Robin King Estate Agents, Congresbury
1 The Cross Broad Street, Congresbury, Bristol, Somerset, BS49 5DG



Your mortgage
Notes
Staying secure when looking for property
Ensure you're up to date with our latest advice on how to avoid fraud or scams when looking for property online.
Visit our security centre to find out moreDisclaimer - Property reference 0b3de737-4178-4ca7-9ab0-630cbb42a9fa. The information displayed about this property comprises a property advertisement. Rightmove.co.uk makes no warranty as to the accuracy or completeness of the advertisement or any linked or associated information, and Rightmove has no control over the content. This property advertisement does not constitute property particulars. The information is provided and maintained by Robin King Estate Agents, Congresbury. Please contact the selling agent or developer directly to obtain any information which may be available under the terms of The Energy Performance of Buildings (Certificates and Inspections) (England and Wales) Regulations 2007 or the Home Report if in relation to a residential property in Scotland.
*This is the average speed from the provider with the fastest broadband package available at this postcode. The average speed displayed is based on the download speeds of at least 50% of customers at peak time (8pm to 10pm). Fibre/cable services at the postcode are subject to availability and may differ between properties within a postcode. Speeds can be affected by a range of technical and environmental factors. The speed at the property may be lower than that listed above. You can check the estimated speed and confirm availability to a property prior to purchasing on the broadband provider's website. Providers may increase charges. The information is provided and maintained by Decision Technologies Limited. **This is indicative only and based on a 2-person household with multiple devices and simultaneous usage. Broadband performance is affected by multiple factors including number of occupants and devices, simultaneous usage, router range etc. For more information speak to your broadband provider.
Map data ©OpenStreetMap contributors.
