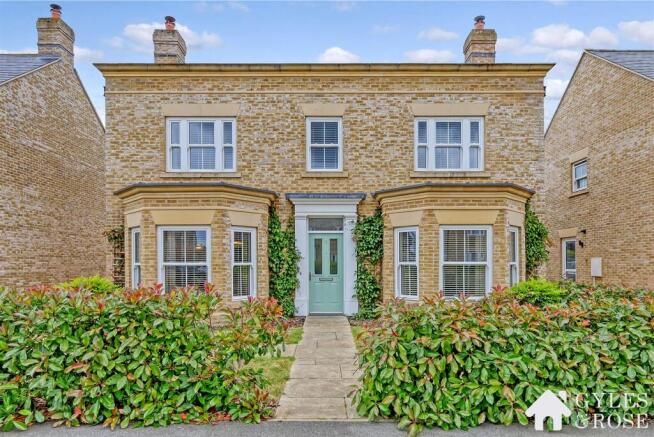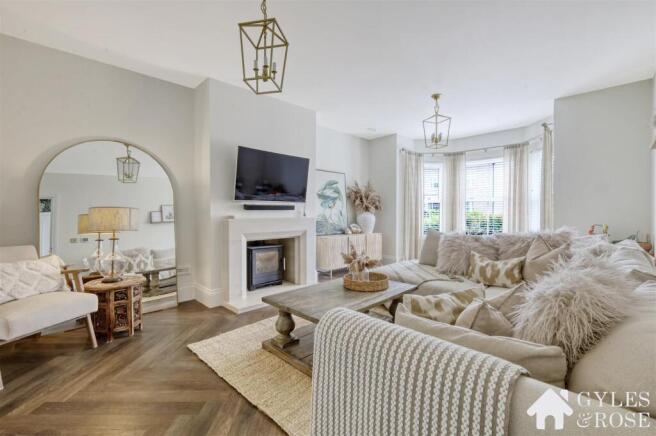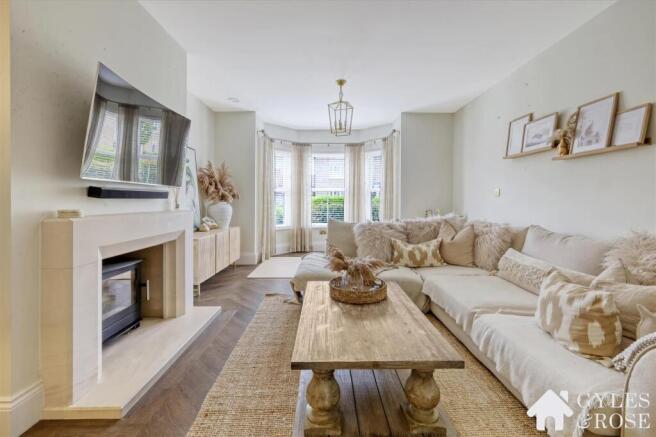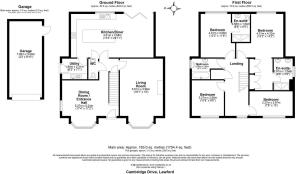
Summers Park, Manningtree

- PROPERTY TYPE
Detached
- BEDROOMS
4
- BATHROOMS
3
- SIZE
1,754 sq ft
163 sq m
- TENUREDescribes how you own a property. There are different types of tenure - freehold, leasehold, and commonhold.Read more about tenure in our glossary page.
Freehold
Key features
- Bay-fronted
- Garage
- Sunny garden
- 3 Receptions
- 4 Bedrooms - 2 with ensuites
- Utility room
- Easy walk to mainline railway (London in Approx. 1hr)
- Excellent local schools and nurseries
- Vibrant waterside town
- Positioned on the polular Summer Park development
Description
The Property - Welcome to this exceptional four-bedroom, bay-fronted detached family home, nestled in the heart of the highly regarded Summers Park development. This residence is thoughtfully designed for modern family living, offering a seamless blend of comfort, style, and practicality.
Upon entering, you are welcomed into a spacious dining hall, a bright and versatile space currently styled with beautiful botanical wallpaper and herringbone wood flooring. This flexible area is perfect for formal dinners, as a second reception room, or as a stylish workspace. Off the dining hall is a convenient cloakroom/WC, ideal for guests.
To the rear of the home, the kitchen/diner forms the heart of the property. This generous space is fitted with sleek navy cabinetry, premium integrated appliances, and luxurious quartz work surfaces. A central island doubles as a breakfast bar, perfect for casual meals, while bi-fold doors open directly onto the rear garden, perfect for summer entertaining. A utility room, discreetly located off the kitchen, provides additional storage and laundry space, helping to keep the kitchen clutter-free.
On the opposite side of the ground floor, the living room offers an inviting and comfortable retreat, bathed in natural light from a bay window and thoughtfully designed with contemporary décor and elegant lighting, an ideal space to unwind with family and friends.
Upstairs, a spacious landing connects four well-proportioned double bedrooms, all beautifully presented in neutral tones with high-quality finishes. The principal suite is a true sanctuary, featuring its own dedicated dressing area and a stylish en suite shower room complete with modern tiling, a rainfall shower, and chrome fittings. The second bedroom also benefits from an en suite, offering guests or teenagers their own private space. Bedrooms three and four share a luxurious family bathroom, finished with sleek tiling, a full-size bathtub, and contemporary fixtures.
The Outside - The property is set back from the road behind a neatly landscaped front garden, which enhances the home’s kerb appeal. A block-paved driveway provides off-road parking for multiple vehicles and leads to a garage with power and lighting, ideal for secure parking, storage, or conversion to a gym or workshop.
The rear garden has been thoughtfully landscaped by the current owners, providing a private and tranquil retreat. A spacious paved patio area adjacent to the house offers the perfect spot for summer barbecues and outdoor entertaining. Beyond, a lush green lawn is bordered by mature shrubs and vibrant planting, creating a safe and serene space for children and pets to play. Raised flower beds add structure and seasonal colour, while a further patio area at the rear provides an additional seating area for enjoying the evening sun. A pedestrian door offers convenient access to the garage from the garden.
The Area - Situated within walking distance of the train station and Manningtree town centre, this charming home enjoys a highly sought-after location. Manningtree offers a vibrant selection of quaint cafés, wine bars, and restaurants, along with a variety of local amenities to cater to everyday needs.
Families will appreciate the excellent choice of schools, with several well-regarded primary and secondary schools nearby.
Exceptional transport links further enhance the appeal of this home. Manningtree railway station, just a short walk away, provides direct services to London Liverpool Street in under an hour. Meanwhile, the A12 and A120 offer convenient road connections to surrounding areas.
Beyond the town, Manningtree is perfectly positioned for exploring Constable Country, with its breathtaking landscapes and picturesque villages waiting to be discovered.
Further Information - Tenure - Freehold
Plot: Approx. 0.10 Acres
Council Tax: Tendring Band F
Construction: Brick
Mains water, gas, electricity and sewerage.
Seller position: Need to secure an onward purchase
Circa 2 Years warranty left
Brochures
Summers Park, ManningtreeBrochure- COUNCIL TAXA payment made to your local authority in order to pay for local services like schools, libraries, and refuse collection. The amount you pay depends on the value of the property.Read more about council Tax in our glossary page.
- Band: F
- PARKINGDetails of how and where vehicles can be parked, and any associated costs.Read more about parking in our glossary page.
- Garage,Driveway
- GARDENA property has access to an outdoor space, which could be private or shared.
- Yes
- ACCESSIBILITYHow a property has been adapted to meet the needs of vulnerable or disabled individuals.Read more about accessibility in our glossary page.
- Ask agent
Summers Park, Manningtree
Add an important place to see how long it'd take to get there from our property listings.
__mins driving to your place
Get an instant, personalised result:
- Show sellers you’re serious
- Secure viewings faster with agents
- No impact on your credit score
About Gyles & Rose, Colchester
The North Colchester Business Centre, 340 The Crescent, Colchester Business Park, Colchester, Essex, CO4 9AD

Your mortgage
Notes
Staying secure when looking for property
Ensure you're up to date with our latest advice on how to avoid fraud or scams when looking for property online.
Visit our security centre to find out moreDisclaimer - Property reference 33933665. The information displayed about this property comprises a property advertisement. Rightmove.co.uk makes no warranty as to the accuracy or completeness of the advertisement or any linked or associated information, and Rightmove has no control over the content. This property advertisement does not constitute property particulars. The information is provided and maintained by Gyles & Rose, Colchester. Please contact the selling agent or developer directly to obtain any information which may be available under the terms of The Energy Performance of Buildings (Certificates and Inspections) (England and Wales) Regulations 2007 or the Home Report if in relation to a residential property in Scotland.
*This is the average speed from the provider with the fastest broadband package available at this postcode. The average speed displayed is based on the download speeds of at least 50% of customers at peak time (8pm to 10pm). Fibre/cable services at the postcode are subject to availability and may differ between properties within a postcode. Speeds can be affected by a range of technical and environmental factors. The speed at the property may be lower than that listed above. You can check the estimated speed and confirm availability to a property prior to purchasing on the broadband provider's website. Providers may increase charges. The information is provided and maintained by Decision Technologies Limited. **This is indicative only and based on a 2-person household with multiple devices and simultaneous usage. Broadband performance is affected by multiple factors including number of occupants and devices, simultaneous usage, router range etc. For more information speak to your broadband provider.
Map data ©OpenStreetMap contributors.






