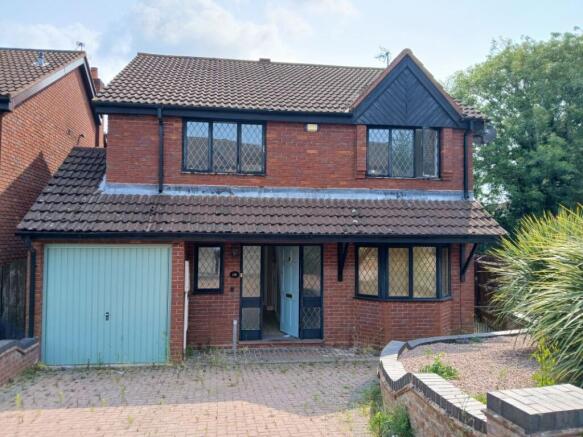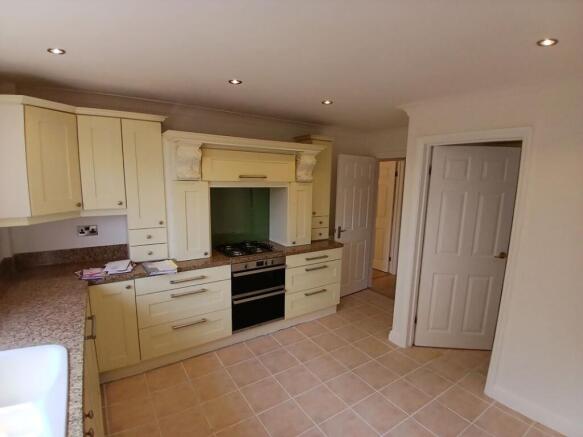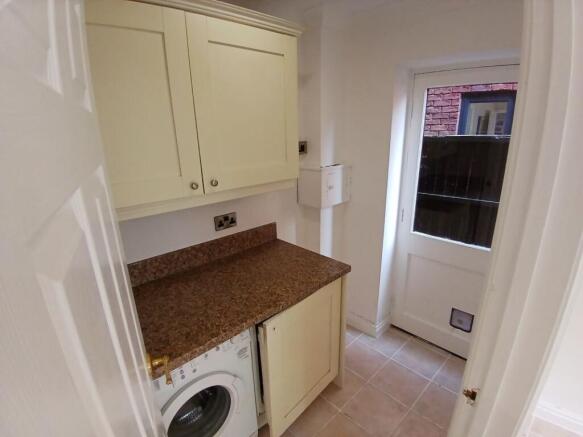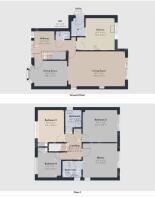119 Woodthorpe Drive, Bewdley, Worcestershire, DY12 2RL

- PROPERTY TYPE
Detached
- BEDROOMS
4
- BATHROOMS
2
- SIZE
Ask agent
- TENUREDescribes how you own a property. There are different types of tenure - freehold, leasehold, and commonhold.Read more about tenure in our glossary page.
Freehold
Description
For sale by unconditional online auction on the 25th of June 2025.
Registration is now open, bidding opens on 25th of June at 10:00 and ends on 25th of June at 12:15.
Description
This exceptional detached family home, located in the sought-after, mature area of Bewdley, offers stunning views and is competitively priced, providing an excellent opportunity for renovation and improvement. Situated in the final phase of the desirable Woodthorpe Drive development, at the end of a peaceful cul-de-sac, this property benefits from no through traffic, ensuring a serene environment.
The residence retains many original features, including leaded double-glazed wooden windows, and is serviced by gas central heating. While the property requires refurbishment throughout, it offers fantastic potential to create a stunning family home.
External Areas
The property enjoys a private rear garden with a large patio area, perfect for outdoor dining and relaxation. Stylish metal railings form the perimeter of the rear garden, and the elevated position offers panoramic views over the surrounding countryside. A side access path leads to the front of the house. The single garage has both an up-and-over door to the front and a pedestrian door to the rear, providing additional access.
Approach
A block-paved driveway provides off-road parking in front of the garage, with a raised bed to the side offering mature planting. A pedestrian access path leads to the side of the property. External gas and electric meters, along with outside lighting, are positioned to the front, with a covered entrance providing access into the hallway.
Reception Hallway
The hallway provides access to the main living areas and features laminate flooring, a radiator, and a useful under-stairs storage cupboard. There is a ceiling light point, telephone point, and a front-facing window, as well as wall-mounted central heating controls.
Cloakroom
Fitted with a close-coupled WC and wall-mounted wash hand basin, this room also includes a radiator, ceiling light point, and extractor fan. The flooring is ceramic tiled, and the room features coving to the ceiling.
Reception Room 1
This front-facing room is bright and airy, featuring a bay window and laminate flooring. A radiator with TRV, coving to the ceiling, and a ceiling light point further enhance the space. An opening leads through to the second reception room.
Reception Room 2
A generously-sized room, ideal for family living, with side-facing windows and sliding patio doors opening onto the rear garden. The room is complemented by a period-style marble fireplace, ideal for an open fire, and a further radiator with TRV. The laminate flooring, coving to the ceiling, and ceiling light points complete the space.
Kitchen
The kitchen is fitted with a range of cream-fronted wall and base units, with marble-effect roll-edge worktops. A one-and-a-half-bowl sink with mixer tap, a four-ring gas hob with concealed extractor, a built-in double oven, and an integral dishwasher are all included. The Worcester Bosch gas boiler is wall-mounted and serves the heating and hot water needs. The room also features a rear-facing window, ceramic tiled flooring, and inset ceiling spotlights.
Utility Room
Accessed via a door from the kitchen, the utility room offers additional storage and workspace, with matching units and worktops. It also benefits from an integral larder fridge, plumbing for a washing machine, and a radiator with TRV. There is a side-facing window and ceiling light point.
Stairs to First Floor
The staircase, with coving to the ceiling, rises to the first-floor landing, which features two ceiling light points, a recessed cupboard, and access to all first-floor rooms.
Master Bedroom
With rear and side-facing windows offering stunning views, this bedroom benefits from fitted furniture, coving to the ceiling, and a radiator with TRV. A door leads to the en-suite bathroom.
En-Suite Bathroom
This en-suite is fitted with a freestanding claw-foot bath, a pedestal wash hand basin, and a close-coupled WC. It also features a radiator with TRV, a side-facing window, and a ceiling light point. There is access to the loft using a built in ladder.
Bedroom 2
Another generously-sized bedroom with rear-facing windows providing scenic views. The room includes a radiator with TRV, a ceiling light point, and coving to the ceiling.
Bedroom 3
A well-sized bedroom with a front-facing window, built-in double wardrobes, and a radiator with TRV. The room is complemented by coving to the ceiling, a ceiling light point, and a pleasant outlook.
Bedroom 4
This bedroom has a front-facing window, built-in double wardrobes, a radiator with TRV, a ceiling light point, and coving to the ceiling.
Family Shower Room
The family shower room is equipped with a fitted shower cubicle with an electric shower, a vanity sink unit with mixer tap, and a close-coupled WC. The room features partial tiling to the walls, an inset ceiling spot light, a radiator with TRV, and a side-facing window.
Garage
The single garage features a metal up-and-over door and a wooden pedestrian door to the rear, providing convenient access.
Garden
The rear garden offers a convenient patio area, ideal for outdoor entertaining, and is bordered by mature shrubs offering privacy. The elevated position provides sweeping views over the surrounding countryside. A block-paved pathway leads from the rear garden to the front of the property, with side access to the garage.
Location
Woodthorpe Drive is ideally located for access to Bewdley town centre, with its wide range of amenities, including three local schools, a variety of shops, cafes, pubs, and a fresh produce market. Medical facilities such as a doctor's surgery, pharmacy, and dentist are nearby. The town also boasts excellent recreational facilities, including the Wyre Forest, the River Severn, and several local sports clubs. For those seeking leisure activities, Bewdley offers the Severn Valley Railway and West Midlands Safari Park, ensuring there is something for everyone.
Additional Information
No upward chain
Refurbishment and improvement required throughout
Legal Pack
A legal pack is a collaboration of important documents of the property or land that is going to be sold at auction. To review the legal pack, click the Legal Documents button at the bottom of this advert or visit tcpa.co.uk.
Auction Information.
To view the auction information, click the Online Bidding button at the bottom of this advert or visit tcpa.co.uk.
UNCONDITIONAL - Contracts are exchanged on the fall of the hammer and a 5% deposit will be taken from the highest bidder. This deposit will contribute towards the purchase price.
Pre Auction Offers Are Considered
The seller of this property may consider a pre-auction offer prior to the auction date. All auction conditions will remain the same for pre-auction offers which include but are not limited to, the special auction conditions which can be viewed within the legal pack, the Buyer's Premium, and the deposit. To make a pre-auction offer we will require two forms of ID, proof of your ability to purchase the property and complete our auction registration processes online. To find out more information or to make a pre-auction offer please contact us.
Special Conditions
Any additional costs will be listed in the Special Conditions within the legal pack and these costs will be payable on completion. The legal pack is available to download free of charge under the LEGAL DOCUMENTS'. Any stamp duty and/or government taxes are not included within the Special Conditions within the legal pack and all potential buyers must make their own investigations.
Brochures
Legal DocumentsOnline Bidding- COUNCIL TAXA payment made to your local authority in order to pay for local services like schools, libraries, and refuse collection. The amount you pay depends on the value of the property.Read more about council Tax in our glossary page.
- Ask agent
- PARKINGDetails of how and where vehicles can be parked, and any associated costs.Read more about parking in our glossary page.
- Yes
- GARDENA property has access to an outdoor space, which could be private or shared.
- Yes
- ACCESSIBILITYHow a property has been adapted to meet the needs of vulnerable or disabled individuals.Read more about accessibility in our glossary page.
- Ask agent
Energy performance certificate - ask agent
119 Woodthorpe Drive, Bewdley, Worcestershire, DY12 2RL
Add an important place to see how long it'd take to get there from our property listings.
__mins driving to your place
Get an instant, personalised result:
- Show sellers you’re serious
- Secure viewings faster with agents
- No impact on your credit score
Your mortgage
Notes
Staying secure when looking for property
Ensure you're up to date with our latest advice on how to avoid fraud or scams when looking for property online.
Visit our security centre to find out moreDisclaimer - Property reference 296740. The information displayed about this property comprises a property advertisement. Rightmove.co.uk makes no warranty as to the accuracy or completeness of the advertisement or any linked or associated information, and Rightmove has no control over the content. This property advertisement does not constitute property particulars. The information is provided and maintained by Town and Country Property Auctions, West Midlands. Please contact the selling agent or developer directly to obtain any information which may be available under the terms of The Energy Performance of Buildings (Certificates and Inspections) (England and Wales) Regulations 2007 or the Home Report if in relation to a residential property in Scotland.
Auction Fees: The purchase of this property may include associated fees not listed here, as it is to be sold via auction. To find out more about the fees associated with this property please call Town and Country Property Auctions, West Midlands on 0121 387 0309.
*Guide Price: An indication of a seller's minimum expectation at auction and given as a “Guide Price” or a range of “Guide Prices”. This is not necessarily the figure a property will sell for and is subject to change prior to the auction.
Reserve Price: Each auction property will be subject to a “Reserve Price” below which the property cannot be sold at auction. Normally the “Reserve Price” will be set within the range of “Guide Prices” or no more than 10% above a single “Guide Price.”
*This is the average speed from the provider with the fastest broadband package available at this postcode. The average speed displayed is based on the download speeds of at least 50% of customers at peak time (8pm to 10pm). Fibre/cable services at the postcode are subject to availability and may differ between properties within a postcode. Speeds can be affected by a range of technical and environmental factors. The speed at the property may be lower than that listed above. You can check the estimated speed and confirm availability to a property prior to purchasing on the broadband provider's website. Providers may increase charges. The information is provided and maintained by Decision Technologies Limited. **This is indicative only and based on a 2-person household with multiple devices and simultaneous usage. Broadband performance is affected by multiple factors including number of occupants and devices, simultaneous usage, router range etc. For more information speak to your broadband provider.
Map data ©OpenStreetMap contributors.




