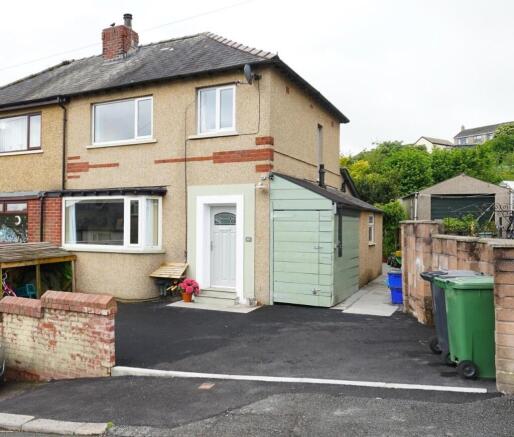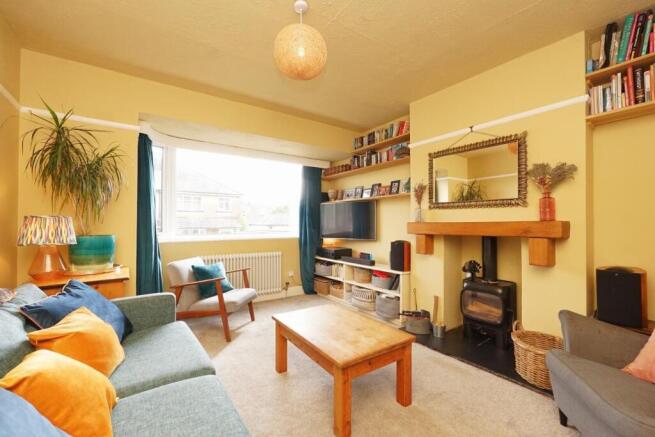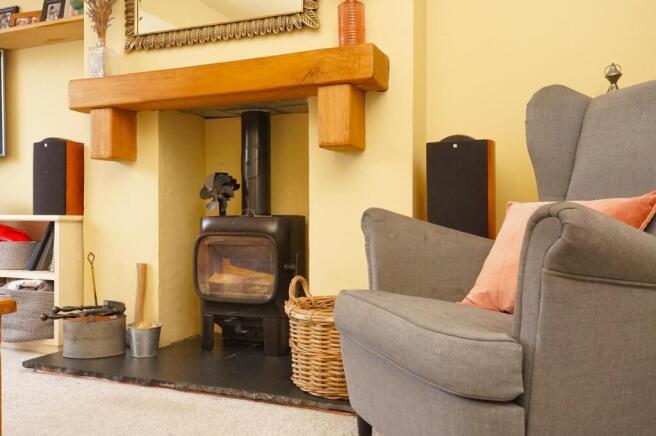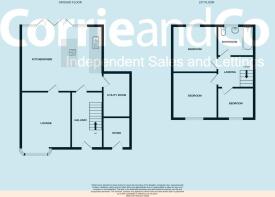
Garden Terrace, Ulverston
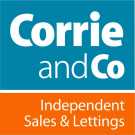
- PROPERTY TYPE
House
- BEDROOMS
3
- BATHROOMS
1
- SIZE
Ask agent
- TENUREDescribes how you own a property. There are different types of tenure - freehold, leasehold, and commonhold.Read more about tenure in our glossary page.
Freehold
Key features
- Fabulous Extended Family Home
- Elevated Position with Views over the Town
- Modern, Tasteful Decor Throughout
- Private, Mature Garden
- Off Road Parking
- Stones Throw to the Town Centre
- Close to Amenities, Schools & Transport Links
- Council Tax Band - C
Description
Welcome to this beautifully maintained and significantly upgraded home, where parking is conveniently available right by the door. As you step through the front door, fitted just last year, you'll immediately notice the warmth of the underfloor heating in the entrance hall, a comfort that extends into the kitchen. The entire property benefits from UPVC double glazing to all aspects, ensuring energy efficiency and a peaceful interior. Moving into the lounge, you'll find a truly cosy and inviting space centred around a multi-fuel log burner and a beautiful wood mantelpiece, creating the perfect ambiance for chilly evenings, and you'll appreciate the added tranquillity of the soundproofed internal wall. The heart of this home is undoubtedly the stunning kitchen and dining area, significantly extended five years ago and featuring a magnificent Howdens kitchen with exquisite Silestone worktops sourced locally at the Stone Workshop in Bardsea, complemented by stylish herringbone flooring and flooded with natural light from the three skylights. This chef's dream boasts two double ovens, an induction hob, a fitted extractor, a built-in dishwasher, and a 50/50 fridge-freezer, alongside a innovative retractable splashback that provides both utility and seamless elegance on the worktops; the kitchen is wonderfully open, with a practical utility room to the side for extra storage and laundry. The bespoke acacia wood bifold doors in the kitchen effortlessly open to the outside, creating a seamless connection to the garden and making this space ideal for entertaining. Stepping outside, you'll discover a wonderful outdoor oasis featuring a beautifully laid patio, a meticulously landscaped garden, and even a charming pizza oven tucked away for al fresco dining. Back inside and heading upstairs, the quality continues with a modern bathroom, recently modernised, followed by three comfortable bedrooms, all benefiting from the home's full rewire and replumbing. For added convenience and storage, the loft has been fully boarded and insulated by the current vendor, and a reliable combi boiler ensures efficient heating and hot water throughout. This home truly offers a fantastic opportunity to move straight in and enjoy a modern, comfortable lifestyle with numerous thoughtful additions.
Entrance Hall - 3.970 x 1.832 (13'0" x 6'0") -
Living Room - 4.367 x 3.534 (14'3" x 11'7") -
Kitchen Diner - 5.483 x 5.271 (17'11" x 17'3") -
Utility Room - 2.910 x 1.257 (9'6" x 4'1") -
Landing - 2.671 x 2.036 (8'9" x 6'8") -
Bedroom One - 3.407 x 3.073 (11'2" x 10'0") -
Bedroom Two - 3.392 x 2.869 (11'1" x 9'4") -
Bedroom Three - 2.214 x 2.052 (7'3" x 6'8") -
Bathroom - 2.040 x 1.720 (6'8" x 5'7") -
Brochures
Garden Terrace, UlverstonEPC- COUNCIL TAXA payment made to your local authority in order to pay for local services like schools, libraries, and refuse collection. The amount you pay depends on the value of the property.Read more about council Tax in our glossary page.
- Band: C
- PARKINGDetails of how and where vehicles can be parked, and any associated costs.Read more about parking in our glossary page.
- Driveway
- GARDENA property has access to an outdoor space, which could be private or shared.
- Yes
- ACCESSIBILITYHow a property has been adapted to meet the needs of vulnerable or disabled individuals.Read more about accessibility in our glossary page.
- Ask agent
Garden Terrace, Ulverston
Add an important place to see how long it'd take to get there from our property listings.
__mins driving to your place
Get an instant, personalised result:
- Show sellers you’re serious
- Secure viewings faster with agents
- No impact on your credit score
Your mortgage
Notes
Staying secure when looking for property
Ensure you're up to date with our latest advice on how to avoid fraud or scams when looking for property online.
Visit our security centre to find out moreDisclaimer - Property reference 33935835. The information displayed about this property comprises a property advertisement. Rightmove.co.uk makes no warranty as to the accuracy or completeness of the advertisement or any linked or associated information, and Rightmove has no control over the content. This property advertisement does not constitute property particulars. The information is provided and maintained by Corrie and Co Ltd, Ulverston. Please contact the selling agent or developer directly to obtain any information which may be available under the terms of The Energy Performance of Buildings (Certificates and Inspections) (England and Wales) Regulations 2007 or the Home Report if in relation to a residential property in Scotland.
*This is the average speed from the provider with the fastest broadband package available at this postcode. The average speed displayed is based on the download speeds of at least 50% of customers at peak time (8pm to 10pm). Fibre/cable services at the postcode are subject to availability and may differ between properties within a postcode. Speeds can be affected by a range of technical and environmental factors. The speed at the property may be lower than that listed above. You can check the estimated speed and confirm availability to a property prior to purchasing on the broadband provider's website. Providers may increase charges. The information is provided and maintained by Decision Technologies Limited. **This is indicative only and based on a 2-person household with multiple devices and simultaneous usage. Broadband performance is affected by multiple factors including number of occupants and devices, simultaneous usage, router range etc. For more information speak to your broadband provider.
Map data ©OpenStreetMap contributors.
