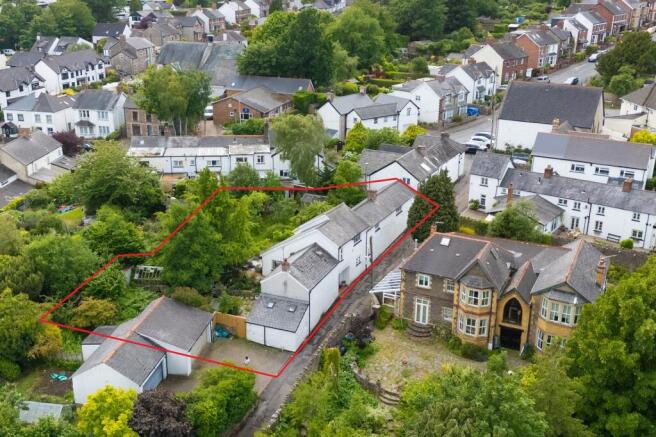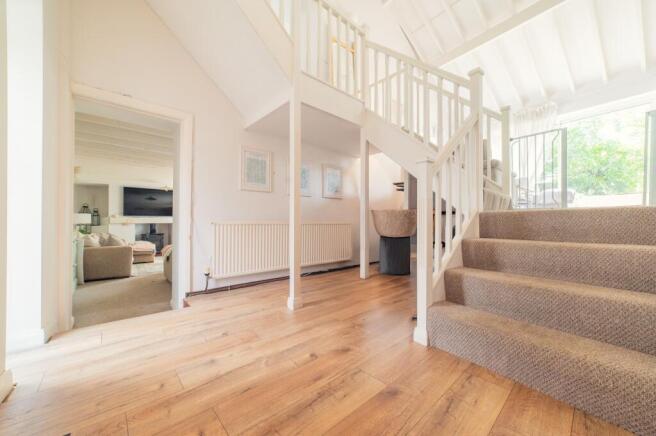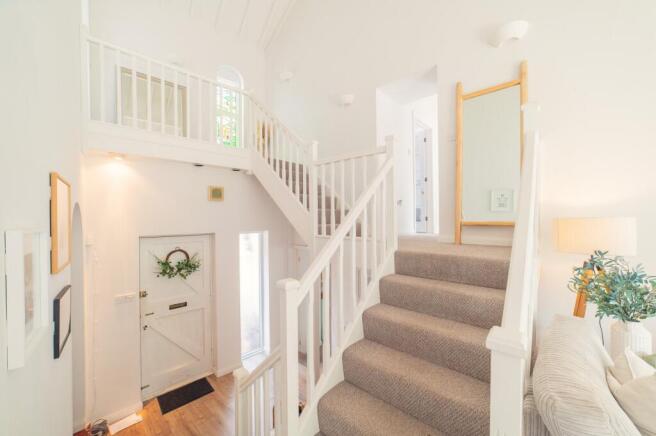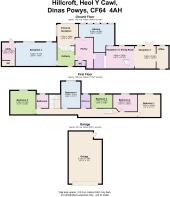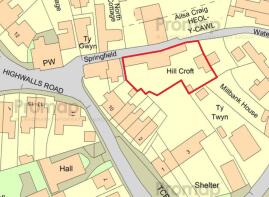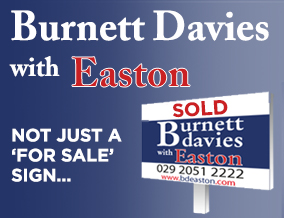
Hillcroft, Heol Y Cawl, Dinas Powys, The Vale Of Glamorgan. CF64 4AH

- PROPERTY TYPE
Detached
- BEDROOMS
5
- BATHROOMS
3
- SIZE
Ask agent
- TENUREDescribes how you own a property. There are different types of tenure - freehold, leasehold, and commonhold.Read more about tenure in our glossary page.
Freehold
Key features
- 2,700 sq ft of internal accommodation
- Four versatile reception rooms
- Five generous bedrooms
- Entrance reception with galleried landing & vaulted ceiling
- Southerly aspect
- Detached garage & block-paved driveway
- Garden with patio, lawn & established planting
- Utility & cloak rooms
- Central village location
- No chain
Description
Overview.
Once three individual cottages dating from circa 1750, the property has been sympathetically combined and extended to create a spacious and flexible home extending to approximately 2,700 sq ft.
Located within the Dinas Powys Conservation Area, Heol y Cawl ("Broth Lane" in English) is famed for its pre-19th-century cottages, charmingly built right onto the narrow, pavement-less roadway, preserving a traditional village aesthetic.
With the village square, train station, common and golf club all just a short stroll away, the property combines historic charm with modern-day convenience.
Ground Floor
A solid wood entrance door opens into a stunning split-level hallway, flooded with light from extensive glazing and a beautiful stained-glass panel located on the landing.
A white-painted balustrade staircase winds up to a galleried landing, framed by vaulted ceilings and exposed beams, creating a truly memorable first impression.
The hallway flows naturally into the principal living areas and opens directly onto the garden.
There are three principal reception rooms overall, all with large windows enjoying a southerly aspect and all opening directly onto the garden-making them wonderfully light-filled.
The principal lounge is spacious and elegant, with exposed beams, a picture window and wood-burning stove set in a traditional inglenook fireplace.
Reception 2, currently used as a gym and informal study area, features a second fireplace (gas fed cast iron stove), French doors to the garden and ample floor space suitable for a family room or games room.
Ground Floor Continued..
The third reception space is set up as a dining room, with a charming stone staircase and access to the garden.
The kitchen sits at the heart of the home, with traditional painted timber ceilings, tiled flooring and a green dual-fuel range cooker with a tiled splash back.
Shaker-style cabinetry, wooden worktops, and integrated display shelving provide a perfect balance of style and practicality.
A generous walk-in pantry sits just off the kitchen, providing excellent additional storage.
The ground floor also benefits from a separate utility room, and two cloakrooms.
The entrance hallway, kitchen, and all three main receptions enjoy direct garden views through their southerly-facing windows and doors, which bathe each space in natural light.
First Floor.
Upstairs, the first floor comprises five well-proportioned bedrooms arranged off an impressive landing.
The master bedroom features vaulted ceilings, painted beams and a large window with views over the garden.
This room also benefits from built-in shelving and an en-suite bathroom.
Four further double bedrooms provide excellent flexibility for family members or guests, with a second bathroom serving these rooms.
Outside
The property presents a striking façade of whitewashed stone under a slate roof, complete with rooflights and historic street-facing walls.
The mature and surprisingly large south facing garden is a highlight of the property and a block-paved driveway and substantial detached garage provides valuable off-street parking.
To the rear, a flagstone patio provides a peaceful area for outdoor dining set amongst a water feature, mature trees and planting.
A low stone wall encloses raised beds and leads to a lawn and planting areas beyond, creating a wild and private retreat.
The space is well-suited to families or gardeners alike.
- COUNCIL TAXA payment made to your local authority in order to pay for local services like schools, libraries, and refuse collection. The amount you pay depends on the value of the property.Read more about council Tax in our glossary page.
- Band: TBC
- PARKINGDetails of how and where vehicles can be parked, and any associated costs.Read more about parking in our glossary page.
- Yes
- GARDENA property has access to an outdoor space, which could be private or shared.
- Yes
- ACCESSIBILITYHow a property has been adapted to meet the needs of vulnerable or disabled individuals.Read more about accessibility in our glossary page.
- Ask agent
Hillcroft, Heol Y Cawl, Dinas Powys, The Vale Of Glamorgan. CF64 4AH
Add an important place to see how long it'd take to get there from our property listings.
__mins driving to your place
Get an instant, personalised result:
- Show sellers you’re serious
- Secure viewings faster with agents
- No impact on your credit score
Your mortgage
Notes
Staying secure when looking for property
Ensure you're up to date with our latest advice on how to avoid fraud or scams when looking for property online.
Visit our security centre to find out moreDisclaimer - Property reference PRA11411. The information displayed about this property comprises a property advertisement. Rightmove.co.uk makes no warranty as to the accuracy or completeness of the advertisement or any linked or associated information, and Rightmove has no control over the content. This property advertisement does not constitute property particulars. The information is provided and maintained by Burnett Davies with Easton, Dinas Powys. Please contact the selling agent or developer directly to obtain any information which may be available under the terms of The Energy Performance of Buildings (Certificates and Inspections) (England and Wales) Regulations 2007 or the Home Report if in relation to a residential property in Scotland.
*This is the average speed from the provider with the fastest broadband package available at this postcode. The average speed displayed is based on the download speeds of at least 50% of customers at peak time (8pm to 10pm). Fibre/cable services at the postcode are subject to availability and may differ between properties within a postcode. Speeds can be affected by a range of technical and environmental factors. The speed at the property may be lower than that listed above. You can check the estimated speed and confirm availability to a property prior to purchasing on the broadband provider's website. Providers may increase charges. The information is provided and maintained by Decision Technologies Limited. **This is indicative only and based on a 2-person household with multiple devices and simultaneous usage. Broadband performance is affected by multiple factors including number of occupants and devices, simultaneous usage, router range etc. For more information speak to your broadband provider.
Map data ©OpenStreetMap contributors.
