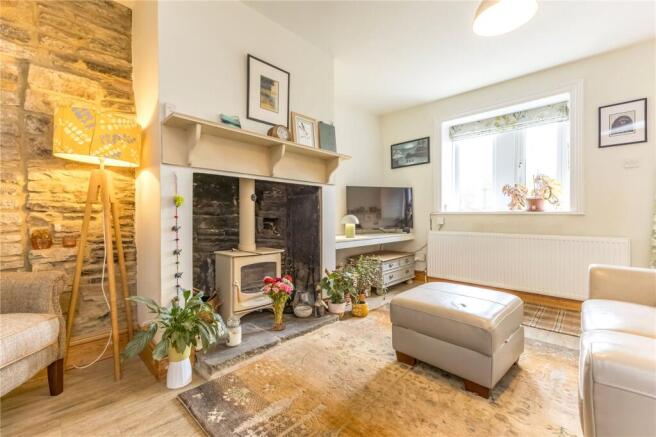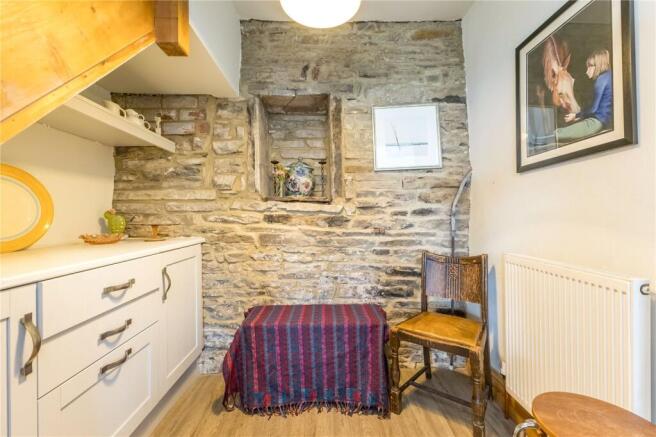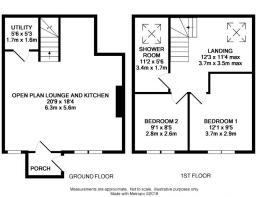
Cop Hill End, Slaithwaite, Huddersfield, HD7

- PROPERTY TYPE
Terraced
- BEDROOMS
2
- BATHROOMS
1
- SIZE
Ask agent
- TENUREDescribes how you own a property. There are different types of tenure - freehold, leasehold, and commonhold.Read more about tenure in our glossary page.
Freehold
Key features
- Attractive Stone Built Cottage
- Fantastic Rural Setting
- Close to Well Regarded Rose & Crown Inn
- Recently Refurbished Open Plan Living Room & Kitchen
- 2 Double Bedrooms
- Great Views
- Stone Flagged Garden Area
- Energy Rating 89 (Band B), Council Tax Band B, Freehold
Description
Accommodation
GROUND FLOOR
The oak and glazed entrance door opens into:-
Porch
The old porch was recently replaced with this lovely oak framed lean-to structure which has a glazed roof and gives way to the refurbished original entrance door with glazed panel.
Open Plan Lounge/Dining/Kitchen
6.32m x 5.6m
A very well thought out living space with the lounge area featuring a multi fuel stove set within the chimney breast with timber mantel over, an area of exposed stone wall, and mullioned windows to the front. There is a recessed area, an ideal dining or study space, which also has some exposed stonework and a display niche created from a former window opening and just below the staircase there are fitted storage units to match those in the kitchen . The kitchen has been recently refitted with a good range of modern units with quartz work surfaces over incorporating a sink with mixer tap. Integrated appliances include 2 electric combination ovens, induction hob with extractor hood over, fridge/freezer, and a slimline dishwasher. You will also find a cupboard housing the central heating boiler, ceiling spotlighting over the kitchen area, wood flooring, and windows providing delightful views to the front. A staircase with wood balustrading and newel post rises to the first floor.
Utility Room/Pantry
1.68m x 1.6m
Having plumbing for a washing machine, original recessed stone keeping shelves are still in situ providing good storage, plus plenty of newly installed wooden shelves.
FIRST FLOOR
Landing/Study Area
A more than spacious landing area which is open to the roof timbers and has some high-level exposed stonework and a large velux roof window. This is an ideal study or library area.
Bedroom1
3.68m x 2.87m
A double bedroom having mullioned windows to the front offering far reaching views, and is fitted with floor to ceiling wardrobes.
Bedroom 2
2.77m x 2.57m
Another double bedroom once again enjoying far reaching views to the front.
Shower Room
3.4m x 1.68m
A spacious shower room installed with a substantial walk-in showering area with large fixed circular shower head over, tiled walls and floor. There is a modern white suite comprising a low flush w.c., and wall mounted wash basin. You will also find an antique style radiator/towel warmer, exposed timbers, and velux roof window.
OUTSIDE
Immediately in front of the cottage is a stone flagged garden area enclosed by timber fencing and stone walling. A very pleasant area to sit out and take in some delightful views over the surrounding countryside. There is also a gravelled area the residents use for parking.
Viewing
By appointment with Wm. Sykes & Son.
Location
DO NOT FOLLOW SAT NAV! Instead follow the what3words address of panting.winters.worms OR follow these directions:- From the mini roundabout in the centre of Slaithwaite, turn onto Market Place, and then next left onto Nabbs Lane where you will pass the Silent Woman pub on the right. Follow this road for approximately a mile passing through the hamlets of Lower and Upper Holme. Eventually, turn left at the crossroads where you will find the Rose and Crown country pub on the left, and shortly after you will find a car parking area on the right where we advise you park. Access to the cottage is then down the track opposite, and round in front of the cottages where no.3 is the second along.
Additional Information
• Council Tax – Band B (£1,798.35 2025/26) • Tenure – Freehold • Utilities:- o Electricity – mains plus solar panels o Water – mains o Drainage – septic tank shared with No’s 1 & 2, and the tank is located in the field in front of No.2s garden. o Gas – mains o Heating – gas fired central heating, and multi fuel stove in the living room. o Broadband & Mobile Phone – The ‘Ofcom’ on-line checker shows there is a ‘ul-trafast’ broadband service available in this area and mobile phone coverage at the property is offered by several providers.
Brochures
Particulars- COUNCIL TAXA payment made to your local authority in order to pay for local services like schools, libraries, and refuse collection. The amount you pay depends on the value of the property.Read more about council Tax in our glossary page.
- Band: B
- PARKINGDetails of how and where vehicles can be parked, and any associated costs.Read more about parking in our glossary page.
- Yes
- GARDENA property has access to an outdoor space, which could be private or shared.
- Ask agent
- ACCESSIBILITYHow a property has been adapted to meet the needs of vulnerable or disabled individuals.Read more about accessibility in our glossary page.
- Ask agent
Cop Hill End, Slaithwaite, Huddersfield, HD7
Add an important place to see how long it'd take to get there from our property listings.
__mins driving to your place
Get an instant, personalised result:
- Show sellers you’re serious
- Secure viewings faster with agents
- No impact on your credit score
Your mortgage
Notes
Staying secure when looking for property
Ensure you're up to date with our latest advice on how to avoid fraud or scams when looking for property online.
Visit our security centre to find out moreDisclaimer - Property reference SLW250133. The information displayed about this property comprises a property advertisement. Rightmove.co.uk makes no warranty as to the accuracy or completeness of the advertisement or any linked or associated information, and Rightmove has no control over the content. This property advertisement does not constitute property particulars. The information is provided and maintained by WM. Sykes & Son, Slaithwaite. Please contact the selling agent or developer directly to obtain any information which may be available under the terms of The Energy Performance of Buildings (Certificates and Inspections) (England and Wales) Regulations 2007 or the Home Report if in relation to a residential property in Scotland.
*This is the average speed from the provider with the fastest broadband package available at this postcode. The average speed displayed is based on the download speeds of at least 50% of customers at peak time (8pm to 10pm). Fibre/cable services at the postcode are subject to availability and may differ between properties within a postcode. Speeds can be affected by a range of technical and environmental factors. The speed at the property may be lower than that listed above. You can check the estimated speed and confirm availability to a property prior to purchasing on the broadband provider's website. Providers may increase charges. The information is provided and maintained by Decision Technologies Limited. **This is indicative only and based on a 2-person household with multiple devices and simultaneous usage. Broadband performance is affected by multiple factors including number of occupants and devices, simultaneous usage, router range etc. For more information speak to your broadband provider.
Map data ©OpenStreetMap contributors.





