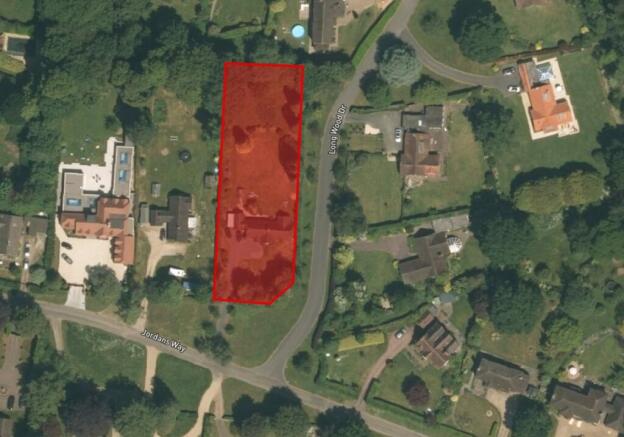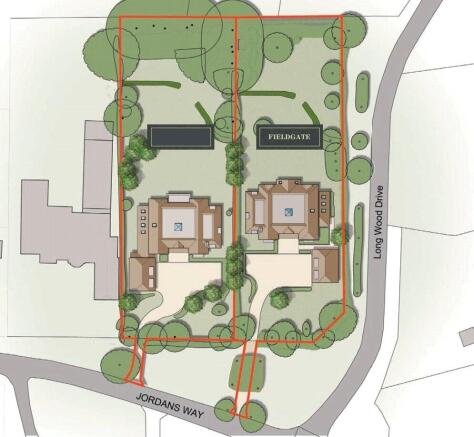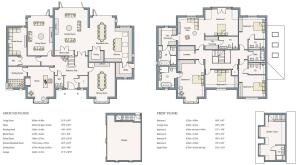
Jordans Way, Jordans, Beaconsfield, Buckinghamshire, HP9
- PROPERTY TYPE
Plot
- SIZE
Ask agent
Key features
- Mature level plot of 0.59 acre
- Proposed 6,341 sq ft over two floors
- Open plan kitchen / family / dining space
- with adjoining utility room
- Separate formal dining room, living room, snug and study with adjoining reading room
- Five bedrooms, four of which benefit from
- en suite facilities, including magnificent principal suite with ‘his and hers’ dressing areas and en suites
- Detached double garage
- EPC Rating = E
Description
Description
Located at the junction of Jordans Way and Long Wood Drive private roads occupied by similar substantial properties, this plot is 0.59 of an acre with the neighbouring plot also available with 0.64 of an acre.
Each property has been sympathetically designed to blend with the local architectural style, with the floor area of approximately 6,500 sq ft featuring impressive living spaces and magnificent bedroom suites.
Each home will be set in a private, tree-lined plot with access from Jordans Way. There will be substantial driveway parking in addition to garaging for two cars.
Acreage: 0.59 Acres
Brochures
Web DetailsJordans Way, Jordans, Beaconsfield, Buckinghamshire, HP9
NEAREST STATIONS
Distances are straight line measurements from the centre of the postcode- Seer Green Station0.9 miles
- Gerrards Cross Station2.3 miles
- Beaconsfield Station2.4 miles
Notes
Disclaimer - Property reference AMD250055. The information displayed about this property comprises a property advertisement. Rightmove.co.uk makes no warranty as to the accuracy or completeness of the advertisement or any linked or associated information, and Rightmove has no control over the content. This property advertisement does not constitute property particulars. The information is provided and maintained by Savills New Homes, Buckinghamshire & Hertfordshire. Please contact the selling agent or developer directly to obtain any information which may be available under the terms of The Energy Performance of Buildings (Certificates and Inspections) (England and Wales) Regulations 2007 or the Home Report if in relation to a residential property in Scotland.
Map data ©OpenStreetMap contributors.






