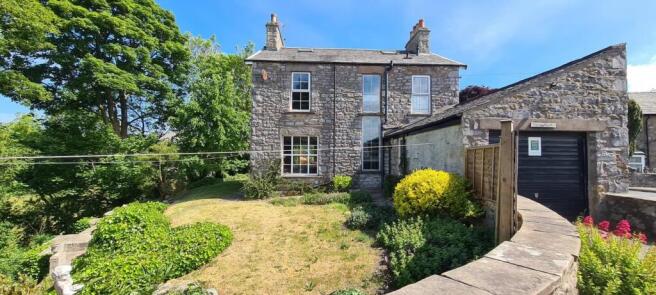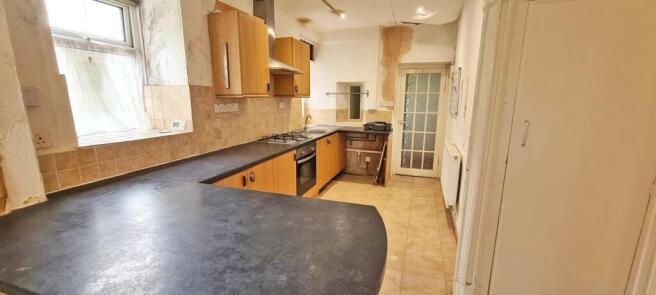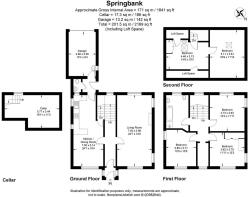
Main Street, Ingleton, LA6

- PROPERTY TYPE
Detached
- BEDROOMS
3
- BATHROOMS
1
- SIZE
Ask agent
- TENUREDescribes how you own a property. There are different types of tenure - freehold, leasehold, and commonhold.Read more about tenure in our glossary page.
Freehold
Key features
- Attractive 19th century limestone built 3 bedroomed detached family residence
- Fabulous rural views over the River Greta Valley and Ingleton Viaduct.
- Recently had a full re-wire
- Most of the external walls have been tanked and most of the internal walls have been insulated and newly plastered.
- Generous sized lounge, living kitchen and cloak room.
- Basement cellar
- Integral garage
- 2 good sized attic rooms
- Gas central heating and UPVC double glazing installed.
- Easy level walk to village centre shops and amenities.
Description
An attractive limestone built 19th century detached family residence in need of a degree of internal upgrading ideally to create a fabulous family home; however the property has recently had a full re-wire, most of the external walls have been tanked and most of the internal walls have been insulated and newly plastered.
The current accommodation over 3 floors provides a generous sized lounge, living kitchen and cloak room to the ground floor together with a useful basement cellar and integral garage; to the first floor there are 3 bedrooms, an old sewing room / box room and 3 piece bathroom with shower cubicle; to the second floor via a continued staircase there are 2 good sized attic rooms previously utilised as bedrooms. Gas central heating and UPVC double glazing installed.
The property is situated in a convenient village fringe location commanding fabulous rural views over the River Greta Valley and enjoys an easy level walk to village centre shops and amenities.
Mobile Signal
Network / Broadband:
Please check the Ofcom website for available internet providers and outdoor mobile networks available from UK's main providers (this excludes 5G). Please Note: These results are predictions and not guaranteed and may also differ, subject to circumstances, e.g. precise location & network outage.
Construction Type
Limestone built
Entrance Porch:
7’3 x x’34 (2.21m x 1.02m)
UPVC sealed unit double glazing outer walls and door, centre light.
Reception Hall:
15’7 x 3’10 (4.75m x 1.17m)
Open feature Regency style staircase, feature columned archway, two ceiling lights, radiator.
Lounge:
24’7 x 11’11 (7.49m x 3.63m)
Boasting 4 windows allowing fabulous rural views incorporating lovely aspect onto the famous old Ingleton Viaduct. Feature stone built fireplace with tiled hearth housing living flame gas fire (not working), twin shelved display recesses, 2 x centre lights, 4 x radiators, ceiling coving, TV point and smoke detector.
Open Plan Living Kitchen:
Kitchen Area: 9’3 x 8’7 (2.82m x 2.62m)
Incorporating breakfast bar. Stainless steel drainer sink unit, electric oven, gas hob with overhead extractor canopy and work surfaces with tiled splash backs. Plumbed auto recess, strip light. Gas and electric meters. Double glazed window to the front. Wall mounted new electric consumer unit, radiator, smoke alarm.
Dining Area:
14’10 x 9’11 (4.52m x 3.02m)
Built in panel doored cupboards, window recess, centre light.
Basement Cellar:
10’10 x 10’10 (3.30m x 3.30m)
With fitted shelves and centre light and further storage area 5’0 x 3’1 approx. (1.52m x 0.94m).
Rear Vestibule:
4’5 x 3’0 (1.35m x 0.91m)
Door to the side leading to the rear garden and personnel door leading to the garage. Ceiling light.
Adjoing Garage:
15’2 x 9’3 approx. (4.62m x 2.82m) With up and over door, window, plumbed for auto washer, “Belfast sink with cold water tap, storage loft, strip light.
Cloakroom:
4’5 x 2’5 (1.35m x 0.74m)
Low flush WC, corner pedestal wash hand basin, part tiled walls, heated towel rail, centre light.
Landing:
Original stair rods. Feature long full length stone mullioned ½ landing window allowing an abundance of natural light to the staircase and providing lovely garden and rural views, ceiling spotlights, wall light, radiator, smoke alarm.
Bedroom 1:
11'9 x 12'2 (3.58m x 3.71m)
Dual aspect windows giving lovely long distance rural views, centre light, 2 x radiators.
Bedroom 2:
12'1 x 11'10 (3.68m x 3.61m)
Dual aspect windows giving lovely views. Centre light, 2 x radiators.
Sewing Room / Box Room:
9'5 x 3'9 (2.87m x 1.14m) Double glazed window, Centre light, radiator.
Bedroom 3:
13'1 x 10'5 (3.99m x 3.18m)
Two double glazed windows, centre light, radiator.
Bathroom:
11'8 x 7'8 (3.56m x 2.34m)
3 piece bathroom suite (cast iron bath) in white plus shower cubicle with power shower, tiled splashbacks. Double glazed window, ceiling light, radiator, extractor fan.
Attic Room 4:
14’7 x 10’2 (4.44m x 3.10m)
Pedestal vanity wash hand basin, built in cupboards incorporating under eaves cupboard, velux roof window.
Attic Room 5:
16’9 x 11’10 (5.11m x 3.61m) Velux roof window, centre light. Gas Boiler providing central heating and hot water.
Front / Easterly Elevation:
Wrought iron pedestrian access gate from pavement leading to tarmac path and lawned garden area with hedge and herbaceous borders (lovely open aspect to historic viaduct and distant limestone escarpment).
Northerly Side:
Crazy paved path, continued lawned garden area and concreted steps leading down to garden terrace.
Rear Westerly Elevation:
Continued crazy paved path, lawned garden with rockery and herbaceous borders, private off road tarmaced garage forecourt / parking area.
Services:
Mains water, electricity, gas and drainage connected.
Agents:
Richard Turner & Son, Royal Oak Chambers, Main Street, High Bentham, Nr Lancaster, LA2 7HF.
Tel: . Through whom all offers and negotiations should be conducted.
N.B. Any electric or other appliances included have not been tested, neither have drains, heating, plumbing or electrical installations and all persons are recommended to carry out their own investigations before contract. All measurements quoted are approximate.
Please Note: In order for selling agents to comply with HM Revenue and Customs (HMRC) Anti-Money Laundering regulations we are now obliged to ask all purchasers to complete an Identification Verification Questionnaire form which will include provision of prescribed information (identity documentation etc.) and a search via Experian to verify information provided however please note the Experian search will NOT involve a credit search.
Adjoining Garage:
Brochures
Brochure 1- COUNCIL TAXA payment made to your local authority in order to pay for local services like schools, libraries, and refuse collection. The amount you pay depends on the value of the property.Read more about council Tax in our glossary page.
- Band: E
- PARKINGDetails of how and where vehicles can be parked, and any associated costs.Read more about parking in our glossary page.
- Yes
- GARDENA property has access to an outdoor space, which could be private or shared.
- Yes
- ACCESSIBILITYHow a property has been adapted to meet the needs of vulnerable or disabled individuals.Read more about accessibility in our glossary page.
- No wheelchair access
Main Street, Ingleton, LA6
Add an important place to see how long it'd take to get there from our property listings.
__mins driving to your place
Get an instant, personalised result:
- Show sellers you’re serious
- Secure viewings faster with agents
- No impact on your credit score
About Richard Turner & Son, Bentham (Nr Lancaster),
Royal Oak Chambers, Main Street, Bentham (Nr Lancaster), LA2 7HF



Your mortgage
Notes
Staying secure when looking for property
Ensure you're up to date with our latest advice on how to avoid fraud or scams when looking for property online.
Visit our security centre to find out moreDisclaimer - Property reference 26448508. The information displayed about this property comprises a property advertisement. Rightmove.co.uk makes no warranty as to the accuracy or completeness of the advertisement or any linked or associated information, and Rightmove has no control over the content. This property advertisement does not constitute property particulars. The information is provided and maintained by Richard Turner & Son, Bentham (Nr Lancaster),. Please contact the selling agent or developer directly to obtain any information which may be available under the terms of The Energy Performance of Buildings (Certificates and Inspections) (England and Wales) Regulations 2007 or the Home Report if in relation to a residential property in Scotland.
*This is the average speed from the provider with the fastest broadband package available at this postcode. The average speed displayed is based on the download speeds of at least 50% of customers at peak time (8pm to 10pm). Fibre/cable services at the postcode are subject to availability and may differ between properties within a postcode. Speeds can be affected by a range of technical and environmental factors. The speed at the property may be lower than that listed above. You can check the estimated speed and confirm availability to a property prior to purchasing on the broadband provider's website. Providers may increase charges. The information is provided and maintained by Decision Technologies Limited. **This is indicative only and based on a 2-person household with multiple devices and simultaneous usage. Broadband performance is affected by multiple factors including number of occupants and devices, simultaneous usage, router range etc. For more information speak to your broadband provider.
Map data ©OpenStreetMap contributors.





