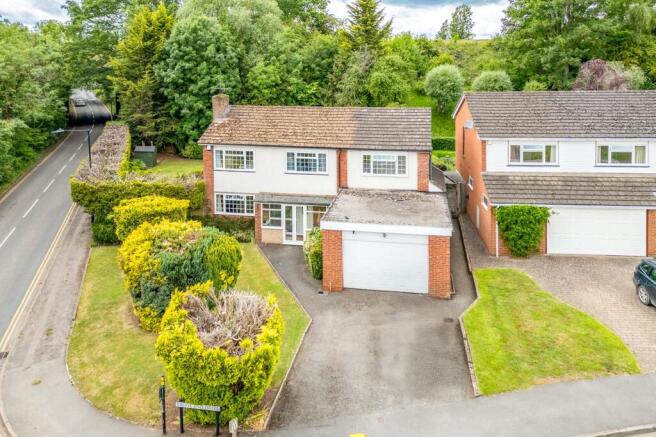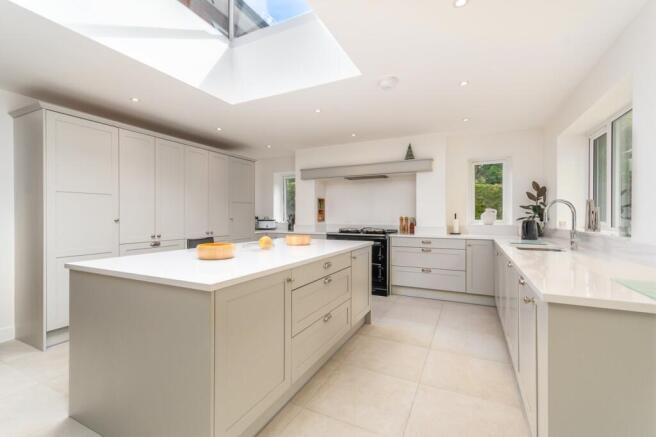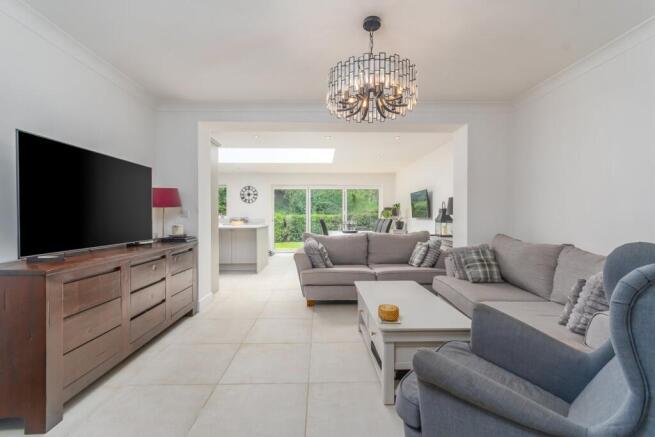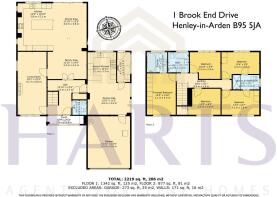Brook End Drive, Henley in Arden, Warwickshire, B95
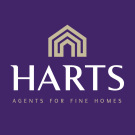
- PROPERTY TYPE
Detached
- BEDROOMS
5
- BATHROOMS
3
- SIZE
Ask agent
- TENUREDescribes how you own a property. There are different types of tenure - freehold, leasehold, and commonhold.Read more about tenure in our glossary page.
Freehold
Key features
- Detached family home with private wrap around garden
- Extended open-plan modern kitchen / dining / family room
- Separate living room & Excellent Kitchen diner
- Guest cloak room and useful utility room
- Second kitchen diner with flexible uses and in need of modernisation
- Main bedroom with en suite bathroom
- Four further bedrooms
- Family bathroom and additional Jack & Jill shower room
- Private Westerly wrap around garden
- Garaging and driveway parking
Description
Harts is happy to launch to market this extended, five bedroom family home in the popular Brook End Drive in Henley in Arden which benefits from sitting in a corner, private plot. This well-proportioned home offers modern open plan areas to meet the needs of a large family, as well as offering even more potential to enhance some areas further.
1 Brook End Drive sits in a larger than average corner plot surrounded by mature trees and large shrubs making this a very private and pretty garden. The current owners have lived in the property for well over 20 years and have extended in recent years to adapt the home more in line with today's modern style of living. There are areas of the home which still have lots of potential to enhance further to suit the new owner's taste, as well as the original kitchen diner which has lots of potential to utilise as a separate living area for the extended family or even a home office with it's own facilities.
In our opinion, this home offers lots of flexibility and plenty of accommodation in a very sought after location.
In brief the property comprises :-
APPROACH
The property is approached over a driveway parking area and pretty front garden to the front door and with access to the garage.
ENCLOSED PORCH
With space for coat and shoe storage.
RECEPTION HALL
With stairs rising to the first floor landing, useful storage cupboard and doors to:-
GUEST CLOAKROOM
Being part tiled and with low flush WC, vanity wash basin.
LIVING ROOM
A dual aspect living room with windows to front and side elevations, feature real fire with stone fireplace, door to hallway and door to :-
FABULOUS OPEN PLAN KITCHEN / DINING / FAMILY ROOM
Extended by the current owner in recent years, this fabulous addition make a great space for entertaining friends and family due to its size and modern layout. The kitchen area is fitted with a range of good quality modern eye and base level units and drawers with complimentary work surfaces over, a large central island with units beneath and breakfast bar, integrated full height fridge and freezer, bult-in dishwasher, two plate Aga set into an inglenook style surround, integrated washing machine, stainless steel sink with Quooker tap over. There is a well proportioned family area as well as space for a large table and chairs right next to the bi-folding doors which when open brings the garden right into the dining space.
SECOND KITCHEN DINER
Once the original kitchen diner before the extension, this room offers lots of versatility and gives the new owners potential to put their mark on this part of the property. Whether it be a useful office space with it's own kitchen, or an additional snug or play room as it has easy access to the rear garden.
UTILITY ROOM
With space and plumbing for washing machine and large sink ideal for cleaning our furry family pets, door to rear garden.
FIRST FLOOR LANDING
With loft access and useful linen store.
MAIN BEDROOM
Window to front elevation overlooking the front garden, range of fitted bedroom furniture which houses hanging space and drawers. Door to :-
EN SUITE
A lovely modern en suite comprising panelled bath with mains fed shower over, low flush WC, vanity wash basin, tiling to full height and window to rear elevation.
FAMILY BATHROOM
Being fully tiled and fitted with a modern white suite comprising panelled bath, low flush WC, pedestal wash basin, corner shower with mains fed shower over and window to rear elevation.
BEDROOM (REAR) 1
A double bedroom with window to rear elevation overlooking the garden.
BEDROOM (FRONT) 1
Double bedroom with built in wardrobes and window to the front elevation.
BEDROOM (REAR) 2
Double bedroom with loft access and door to :-
JACK AND JILL SHOWER ROOM
Being fully tiled and comprising built in vanity wash basin with storage beneath, low flush WC, shower cubicle with mains fed shower over and window to side elevation.
BEDROOM (FRONT) 2
A double bedroom with access to the Jack and Jill shower room and with window to front elevation.
GARAGE AND DRIVEWAY PARKING
The front of the property offers driveway parking and access into the garage which has electric up and over door, light and power.
PRIVATE WRAP AROUND REAR GARDEN
A well-proportioned, wrap around, and private rear garden surrounded by mature trees and well established shrubs,. high hedging and herbaceous borders. Being mainly laid to lawn with paved terraced areas with direct access into the open plan kitchen so perfect to entertaining family and friends. Tucked away to the side are useful vegetable beds all ready for growing your own and useful garden shed and side access to the front of the property.
ADDITIONAL INFORMATION
TENURE: Freehold Purchasers should check this before proceeding.
SERVICES: We have been advised by the vendor there is mains GAS, WATER, ELECTRICITY, AND MAINS DRAINAGE connected to the property. However, this must be checked by your solicitor before the exchange of contracts.
RIGHTS OF WAY: The property is sold subject to and with the benefit of, any rights of way, easements, wayleaves, covenants or restrictions, etc. as may exist over same whether mentioned herein or not.
COUNCIL TAX: We understand to lie in Band F
ENERGY PERFORMANCE CERTIFICATE RATING: TBC We can supply you with a copy should you wish.
VIEWING: By appointment only
Agents Note: Whilst every care has been taken to prepare these sales particulars, they are for guidance purposes only. All measurements are approximate and are for general guidance purposes only and whilst every care has been taken to ensure their accuracy, they should not be relied...
Brochures
Brochure 1- COUNCIL TAXA payment made to your local authority in order to pay for local services like schools, libraries, and refuse collection. The amount you pay depends on the value of the property.Read more about council Tax in our glossary page.
- Band: F
- PARKINGDetails of how and where vehicles can be parked, and any associated costs.Read more about parking in our glossary page.
- Yes
- GARDENA property has access to an outdoor space, which could be private or shared.
- Yes
- ACCESSIBILITYHow a property has been adapted to meet the needs of vulnerable or disabled individuals.Read more about accessibility in our glossary page.
- Ask agent
Brook End Drive, Henley in Arden, Warwickshire, B95
Add an important place to see how long it'd take to get there from our property listings.
__mins driving to your place
Get an instant, personalised result:
- Show sellers you’re serious
- Secure viewings faster with agents
- No impact on your credit score
Your mortgage
Notes
Staying secure when looking for property
Ensure you're up to date with our latest advice on how to avoid fraud or scams when looking for property online.
Visit our security centre to find out moreDisclaimer - Property reference 29094611. The information displayed about this property comprises a property advertisement. Rightmove.co.uk makes no warranty as to the accuracy or completeness of the advertisement or any linked or associated information, and Rightmove has no control over the content. This property advertisement does not constitute property particulars. The information is provided and maintained by Harts, Henley-in-Arden. Please contact the selling agent or developer directly to obtain any information which may be available under the terms of The Energy Performance of Buildings (Certificates and Inspections) (England and Wales) Regulations 2007 or the Home Report if in relation to a residential property in Scotland.
*This is the average speed from the provider with the fastest broadband package available at this postcode. The average speed displayed is based on the download speeds of at least 50% of customers at peak time (8pm to 10pm). Fibre/cable services at the postcode are subject to availability and may differ between properties within a postcode. Speeds can be affected by a range of technical and environmental factors. The speed at the property may be lower than that listed above. You can check the estimated speed and confirm availability to a property prior to purchasing on the broadband provider's website. Providers may increase charges. The information is provided and maintained by Decision Technologies Limited. **This is indicative only and based on a 2-person household with multiple devices and simultaneous usage. Broadband performance is affected by multiple factors including number of occupants and devices, simultaneous usage, router range etc. For more information speak to your broadband provider.
Map data ©OpenStreetMap contributors.
