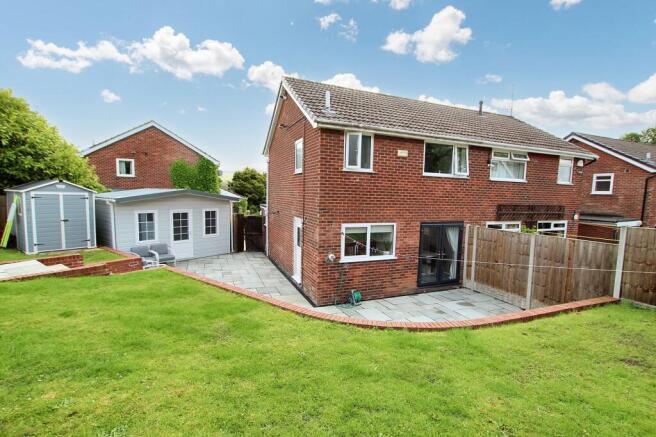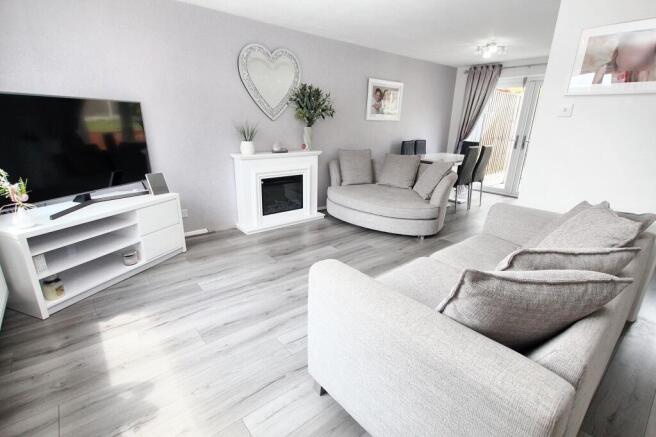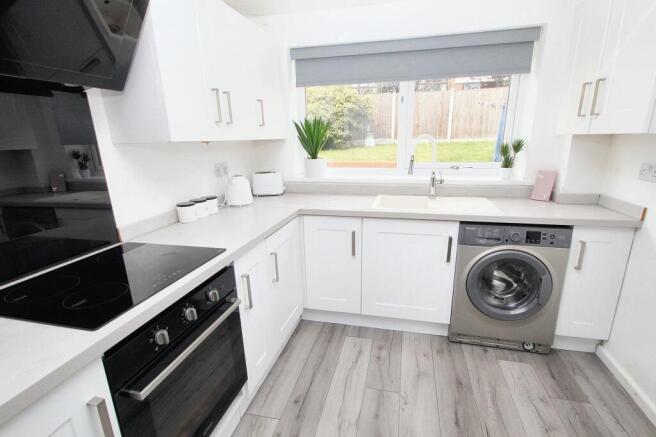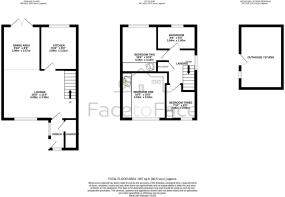
Petts Crescent, Littleborough, OL15

- PROPERTY TYPE
Semi-Detached
- BEDROOMS
3
- BATHROOMS
1
- SIZE
867 sq ft
81 sq m
- TENUREDescribes how you own a property. There are different types of tenure - freehold, leasehold, and commonhold.Read more about tenure in our glossary page.
Freehold
Key features
- Sitting on desirable and large corner plot, located on small private estate in the highly sought after and regarded small town of Littleborough
- Within walking distance to all the usual shops and cafes
- Littleborough train station is close by, ideal for commuters. The local M62 junction is also just a short drive away
- Spacious semi detached family home, with open plan lounge diner and modern kitchen suite
- Good quality fitted furniture in all three bedrooms
- Feel like the 'King of the hill' with beautiful open aspect to the front of the property
- Modern combination boiler, installed in 2021
- Large garden to the rear and side of the property, with potential for extension
- Off road parking to the front of the property via driveway
- Large timber construction outhouse, fully insulated and equipped with power, lights and heating. Ideal teenagers hideaway, home studio or bedroom
Description
Embrace the outdoors in style with this property's expansive garden that beckons for alfresco enjoyment and the vision of possibility. The generous outdoor space surrounding the residence promises a canvas for your ideal extension dreams to flourish, giving rise to additional living spaces or a personalised oasis to unwind in. Set against a picturesque backdrop, the potential for effortless outdoor extensions is only limited by your imagination. Vehicular needs are met with ease, courtesy of the driveway providing practical off-road parking. A remarkable feature of the property is the sizeable timber construction outhouse, a versatile addition boasting full insulation, power, lighting, and heating. Designed as a sanctuary for teenagers, a creative studio, or even an extra bedroom, this space embodies endless opportunity, making it an invaluable extension of the residence's allure.
EPC Rating: C
Entrance Porch
2.03m x 1.88m
Lounge
3.35m x 5.08m
Dining Room
3m x 2.57m
Kitchen
3m x 2.51m
Landing
2.84m x 1.91m
Bedroom
3.18m x 3.18m
Bedroom
3.15m x 3.18m
Bedroom
2.39m x 2.06m
Bathroom
1.6m x 2.64m
OUTHOUSE / OFFICE / BEDROOM
4.27m x 2.87m
Parking - Driveway
- COUNCIL TAXA payment made to your local authority in order to pay for local services like schools, libraries, and refuse collection. The amount you pay depends on the value of the property.Read more about council Tax in our glossary page.
- Band: B
- PARKINGDetails of how and where vehicles can be parked, and any associated costs.Read more about parking in our glossary page.
- Driveway
- GARDENA property has access to an outdoor space, which could be private or shared.
- Rear garden
- ACCESSIBILITYHow a property has been adapted to meet the needs of vulnerable or disabled individuals.Read more about accessibility in our glossary page.
- Ask agent
Energy performance certificate - ask agent
Petts Crescent, Littleborough, OL15
Add an important place to see how long it'd take to get there from our property listings.
__mins driving to your place
Get an instant, personalised result:
- Show sellers you’re serious
- Secure viewings faster with agents
- No impact on your credit score
Your mortgage
Notes
Staying secure when looking for property
Ensure you're up to date with our latest advice on how to avoid fraud or scams when looking for property online.
Visit our security centre to find out moreDisclaimer - Property reference 07992523-4510-4d41-bd3c-0c226ed35ac8. The information displayed about this property comprises a property advertisement. Rightmove.co.uk makes no warranty as to the accuracy or completeness of the advertisement or any linked or associated information, and Rightmove has no control over the content. This property advertisement does not constitute property particulars. The information is provided and maintained by Face to Face Estate Agents, Littleborough. Please contact the selling agent or developer directly to obtain any information which may be available under the terms of The Energy Performance of Buildings (Certificates and Inspections) (England and Wales) Regulations 2007 or the Home Report if in relation to a residential property in Scotland.
*This is the average speed from the provider with the fastest broadband package available at this postcode. The average speed displayed is based on the download speeds of at least 50% of customers at peak time (8pm to 10pm). Fibre/cable services at the postcode are subject to availability and may differ between properties within a postcode. Speeds can be affected by a range of technical and environmental factors. The speed at the property may be lower than that listed above. You can check the estimated speed and confirm availability to a property prior to purchasing on the broadband provider's website. Providers may increase charges. The information is provided and maintained by Decision Technologies Limited. **This is indicative only and based on a 2-person household with multiple devices and simultaneous usage. Broadband performance is affected by multiple factors including number of occupants and devices, simultaneous usage, router range etc. For more information speak to your broadband provider.
Map data ©OpenStreetMap contributors.





